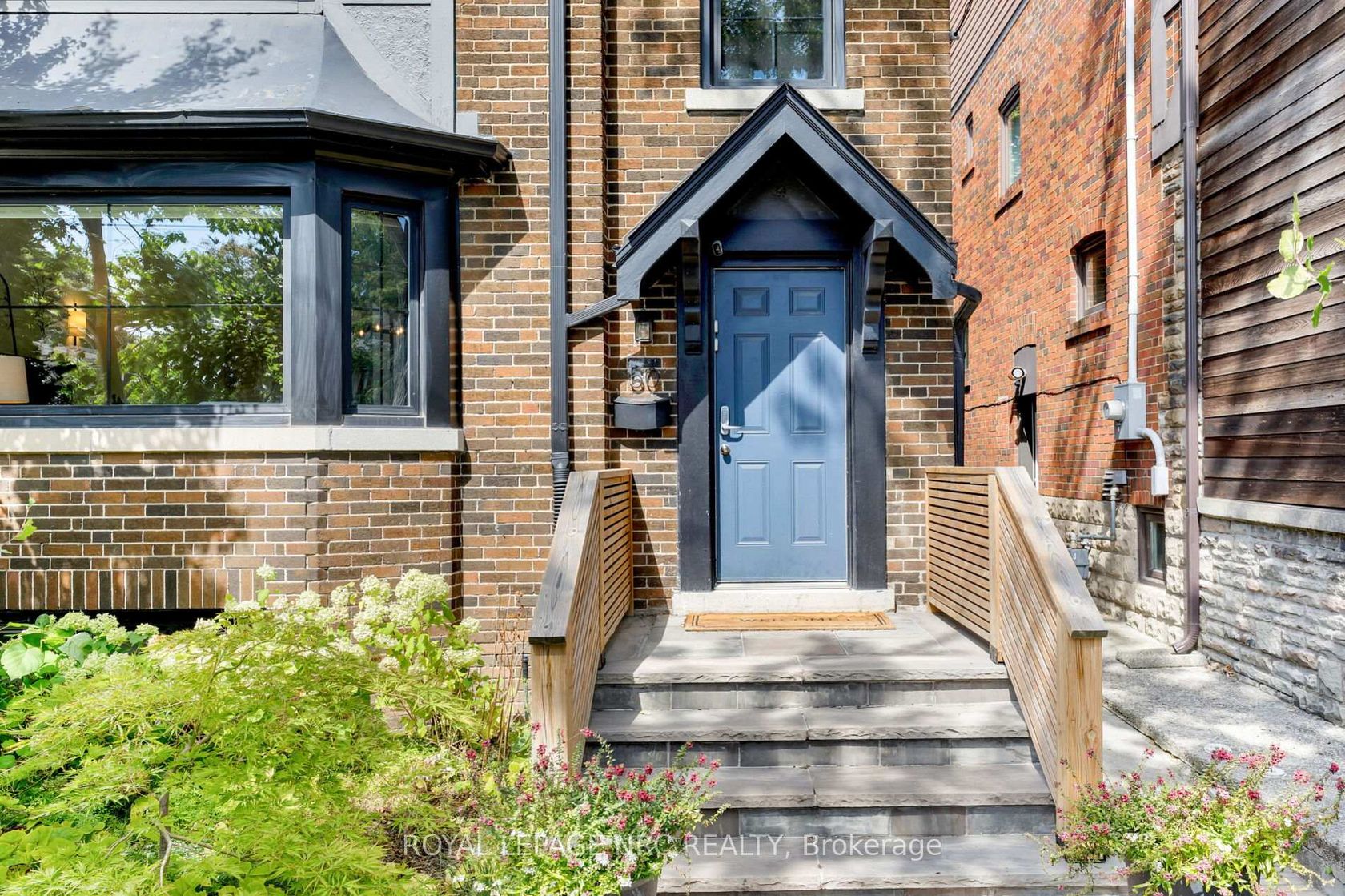
$1,850,000
About this Detached
Welcome to this spacious, move-in ready 3-bedroom, 3 bathroom detached family home in one of the city's most sought after neighbourhoods. This special home is filled with character and thoughtful updates throughout. At the heart of the home is an impressive kitchen opening onto a fully enclosed backyard. The bright and airy open concept main floor features a spacious living room anchored by a cozy fireplace, a large dining room, and a dream kitchen complete with main floor laundry. The primary bedroom delights with a bay window and a wall-to-wall custom closet. Generously sized secondary bedrooms complete the level. The finished basement offers a unique in-law suite opportunity, along with a second laundry area for added convenience. So many updates from top to bottom, inside and out - including mechanicals, windows, bathrooms, appliances and landscaping. This home is as practical as it is charming. Nestled in the heart of Wychwood, just steps to Wychwood Barns, top schools, and the vibrant St. Clair West strip, this is a rare opportunity to plant roots in one of Toronto's most beloved neighbourhoods.
Listed by ROYAL LEPAGE NRC REALTY.
 Brought to you by your friendly REALTORS® through the MLS® System, courtesy of Brixwork for your convenience.
Brought to you by your friendly REALTORS® through the MLS® System, courtesy of Brixwork for your convenience.
Disclaimer: This representation is based in whole or in part on data generated by the Brampton Real Estate Board, Durham Region Association of REALTORS®, Mississauga Real Estate Board, The Oakville, Milton and District Real Estate Board and the Toronto Real Estate Board which assumes no responsibility for its accuracy.
Features
- MLS®: C12407578
- Type: Detached
- Bedrooms: 3
- Bathrooms: 3
- Square Feet: 1,500 sqft
- Lot Size: 2,250 sqft
- Frontage: 30.00 ft
- Depth: 71.00 ft
- Taxes: $7,752 (2025)
- Parking: 0 Parking(s)
- Basement: Finished, Full
- Year Built: 5199
- Style: 2-Storey











































