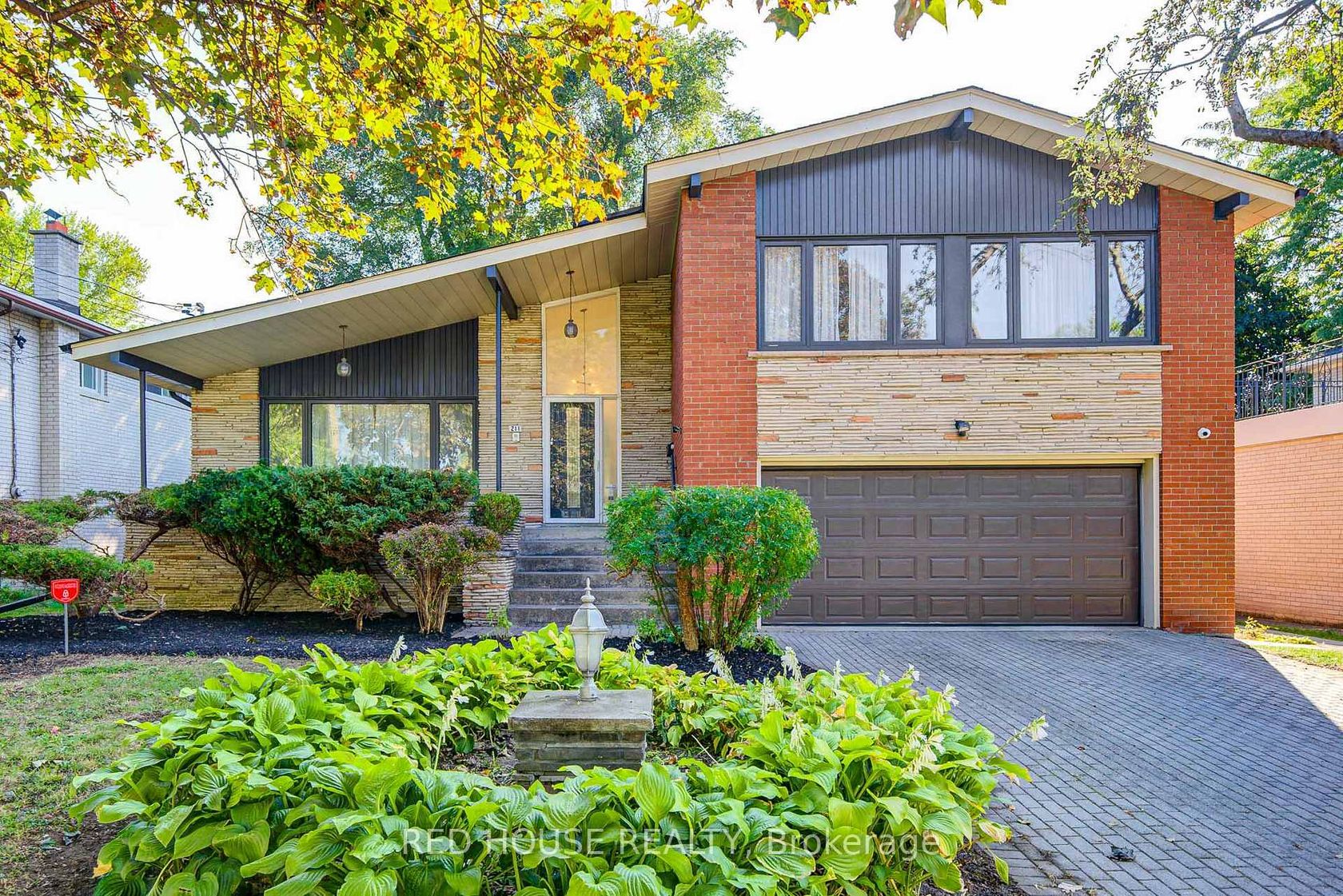
$1,288,000
About this Detached
Welcome to this rare opportunity in the vibrant Westminster-Branson neighbourhood of Toronto. Boasting extra wide 60 foot lot, this meticulously maintained 3 bedroom plus 1, 3 bathroom detached sidesplit is the perfect blend of comfort and functionality. Hardwood floors throughout the above ground levels combined with large windows and skylights flood the home with an abundance of natural light - creating a warm, inviting ambiance. The spacious chef's kitchen with a professional gas range, flows seamlessly into a cozy dining area and a walkout to a beautifully landscaped backyard with mature trees and artificial grass. Ideal for children, pets, and family gatherings. The finished basement offers a versatile recreational room, wet bar, and a windowed office that could serve as an additional bedroom. Located steps from top-rated schools, parks, and Bathurst & Steeles amenities, this move-in-ready home showcases pride of ownership. Recent upgrades include - Furnace (2024), Kitchen countertops (2022) Ground floor Bathroom (2022), Artificial grass (2020). Don't miss this exceptional chance to own a cherished home in a sought-after community!
Listed by RED HOUSE REALTY.
 Brought to you by your friendly REALTORS® through the MLS® System, courtesy of Brixwork for your convenience.
Brought to you by your friendly REALTORS® through the MLS® System, courtesy of Brixwork for your convenience.
Disclaimer: This representation is based in whole or in part on data generated by the Brampton Real Estate Board, Durham Region Association of REALTORS®, Mississauga Real Estate Board, The Oakville, Milton and District Real Estate Board and the Toronto Real Estate Board which assumes no responsibility for its accuracy.
Features
- MLS®: C12409604
- Type: Detached
- Bedrooms: 3
- Bathrooms: 3
- Square Feet: 2,000 sqft
- Lot Size: 6,000 sqft
- Frontage: 60.00 ft
- Depth: 100.00 ft
- Taxes: $6,481 (2025)
- Parking: 4 Attached
- Basement: Finished
- Style: Sidesplit

































