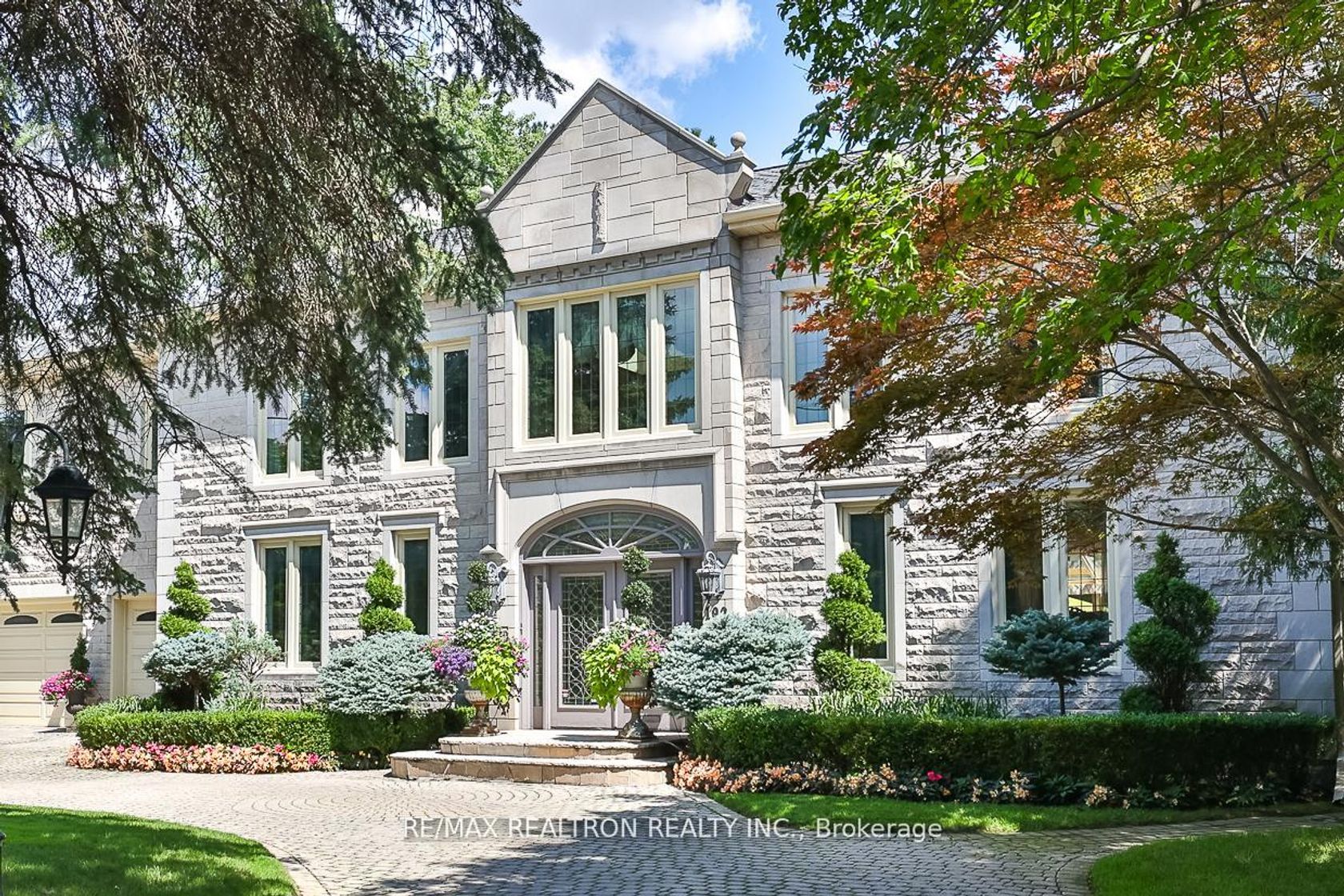
$6,338,000
About this Detached
Elegant and Stately Appointed Classic Residence W/Prestigious Address in the most affluent and glamour The Bridle Path! Close to all luxury amenities with exclusive Granite Club, Renowned Schools and lush parklands of Edward's Garden and Sunnybrook ** Magnificent Stone & Leaded Glass Front Entrance, Living Rm with marble floors and fabulous Sunroom opening to beautiful, green oasis with heated, salt water Pool & Hot Tub for your entertainment and summer enjoyment! Formal Dining with fireplace & leaded glass windows, expansive Primary Bedroom retreat with large Closet Spaces, bow window, fireplace, balcony, and functional B/I custom wall unit; Kitchen with generous custom cabinetry, B/I appliances and W/O to patio with BBQ; New Chic Baths; Rec/Family Rm with B/I wall unit, Renovated Kitchen & Bar counter....2 Skylts, 4Fireplaces, 2 Balconies, a sun filled Lounge ** 6,863sf Liv Space (5,235 sf above grade), this home offers exceptional lifestyle and many updates with thoughtful attention to details. Super buy in the most coveted neighbourhood!
Listed by RE/MAX REALTRON REALTY INC..
 Brought to you by your friendly REALTORS® through the MLS® System, courtesy of Brixwork for your convenience.
Brought to you by your friendly REALTORS® through the MLS® System, courtesy of Brixwork for your convenience.
Disclaimer: This representation is based in whole or in part on data generated by the Brampton Real Estate Board, Durham Region Association of REALTORS®, Mississauga Real Estate Board, The Oakville, Milton and District Real Estate Board and the Toronto Real Estate Board which assumes no responsibility for its accuracy.
Features
- MLS®: C12410127
- Type: Detached
- Bedrooms: 4
- Bathrooms: 6
- Square Feet: 5,000 sqft
- Lot Size: 12,305 sqft
- Frontage: 109.26 ft
- Depth: 112.62 ft
- Taxes: $20,360.35 (2025)
- Parking: 12 Attached
- View: Clear
- Basement: Finished, Walk-Up
- Style: 2-Storey







































