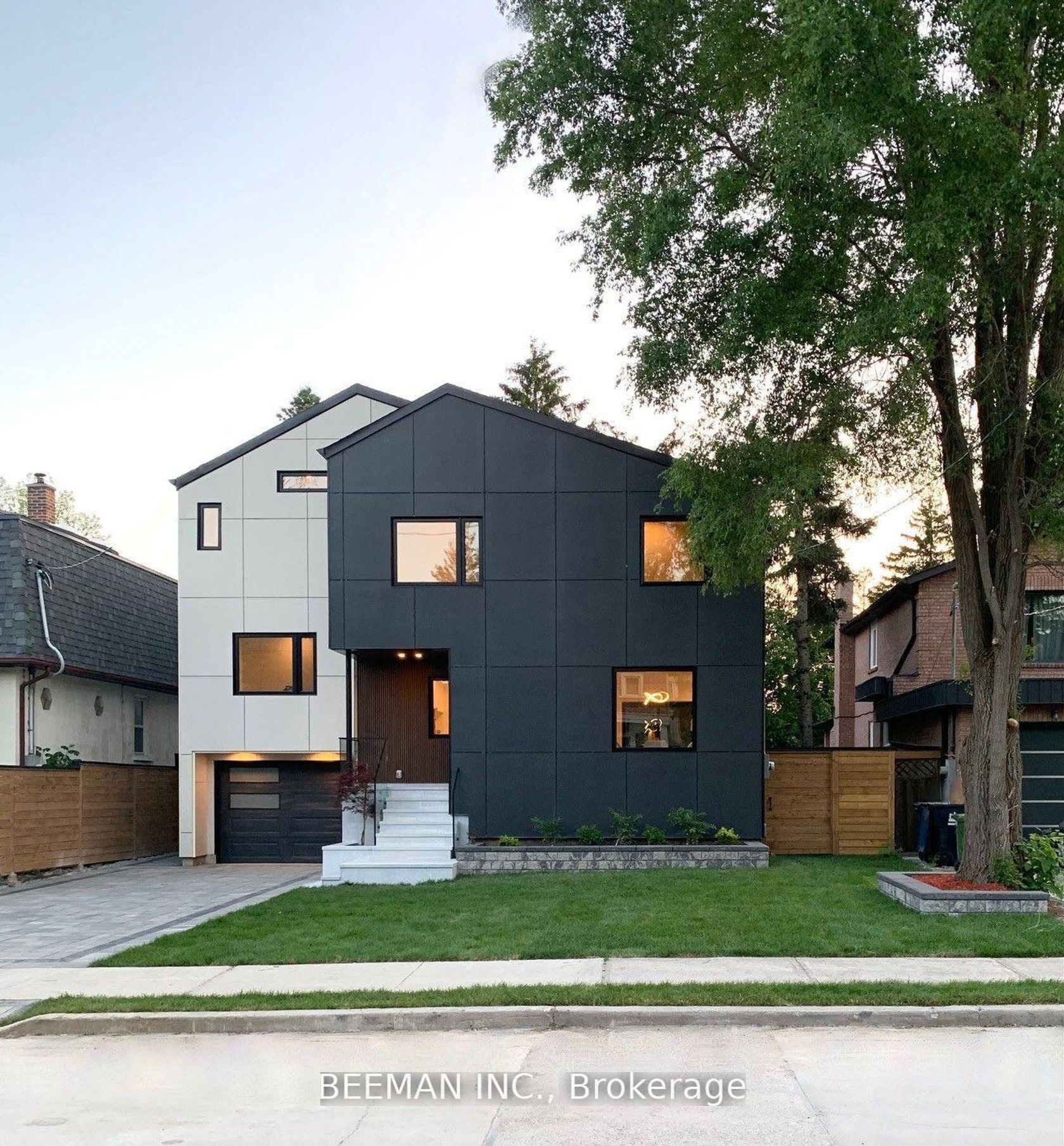
$3,188,000
About this Detached
Super Stylish 2-Story, 5 Spilt-Level Custom Home, Re-built On A Beautiful 50' x1 50' Lot In The Heart Of Willowdale. Designed By An Award Winning Architect. Architecturally Bold & Modern Chic. Approx. 3500 Sq.Ft Living Space. Entertain In Style In The Sleek Kitchen With Stainless Steel Appliances. Double Wall Oven, And Induction Cooktop. Gather Around The Impressive Water fall Center Island With Quartz Stone Countertops & Porcelain Tiles. Engineered White Oak Flooring Throughout, Quartz Stone fireplace Wall, Pot Lights,Lighted Nook, Ample Storage Space, Garage access From Interior. Above Grade Finished Basement With Luxury Vinyl Plank Flooring. High -Efficiency Furnace, Large Deck Overlooking Mature Trees In Fully Fenced -In Private Back Yard Oasis. Vaulted Ceiling. House Is Insulated With Spray Foam Insulation. High Density Fiber Cement Board Facade. Photos Are From previous Listing
Listed by BEEMAN INC..
 Brought to you by your friendly REALTORS® through the MLS® System, courtesy of Brixwork for your convenience.
Brought to you by your friendly REALTORS® through the MLS® System, courtesy of Brixwork for your convenience.
Disclaimer: This representation is based in whole or in part on data generated by the Brampton Real Estate Board, Durham Region Association of REALTORS®, Mississauga Real Estate Board, The Oakville, Milton and District Real Estate Board and the Toronto Real Estate Board which assumes no responsibility for its accuracy.
Features
- MLS®: C12411119
- Type: Detached
- Bedrooms: 5
- Bathrooms: 5
- Square Feet: 2,500 sqft
- Lot Size: 7,500 sqft
- Frontage: 50.00 ft
- Depth: 150.00 ft
- Taxes: $14,749.94 (2025)
- Parking: 5 Built-In
- Basement: Finished
- Style: 2-Storey






































