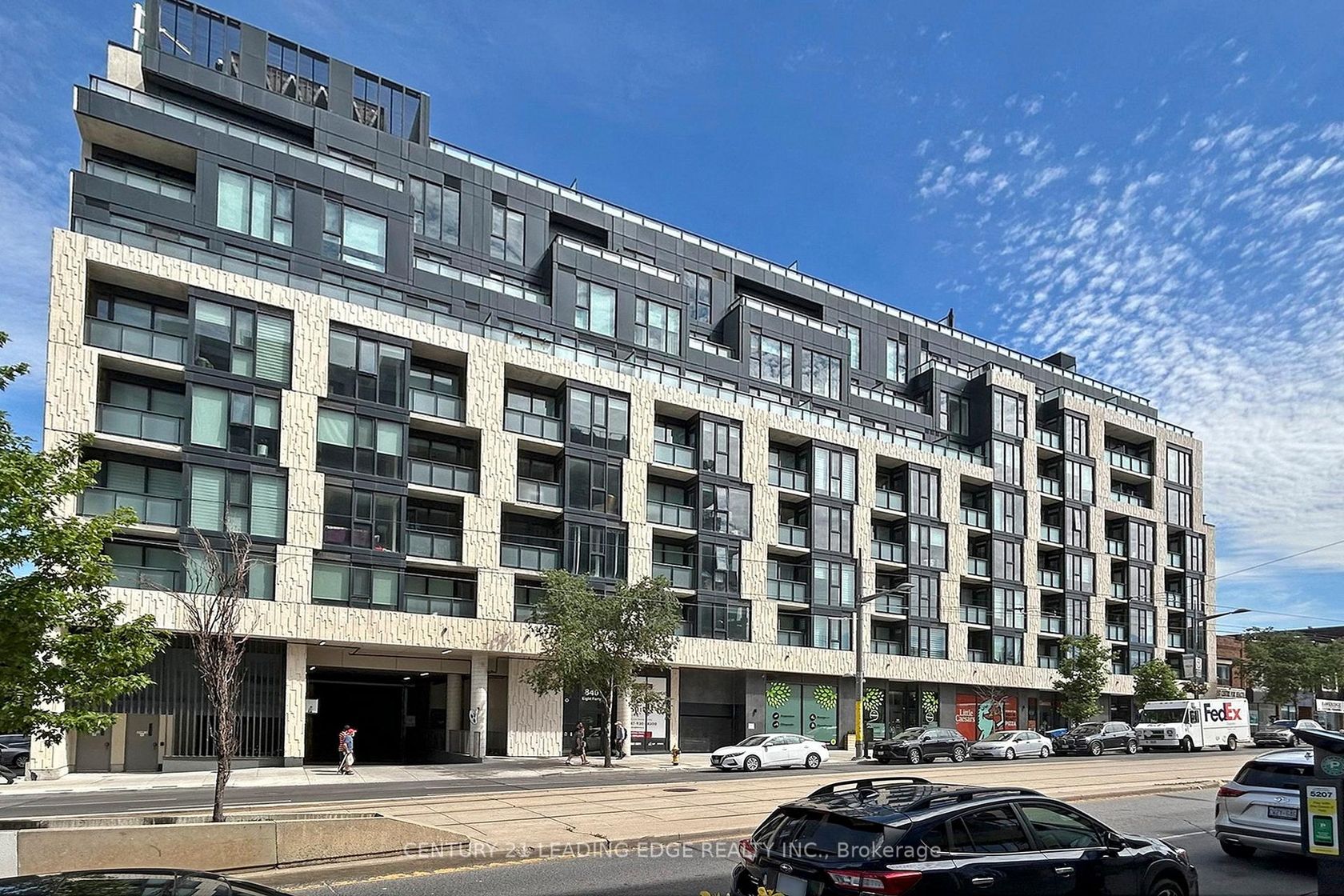
$929,000
About this Condo
Experience breathtaking million-dollar city & lake views from this stunning sun-soaked south-facing suite with expansive floor-to-ceiling windows. Featuring 2 spacious split-layout bedrooms designed for privacy, plus an incredibly flexible oversized open-concept den perfectly suited as a 3rd bedroom w/ closet, executive office, guest suite, or formal dining room. Enjoy soaring 9-foot ceilings, 2 private balconies, and a sleek Euro-style kitchen with large centre island, quartz countertops, two-tone cabinetry, and built-in paneled appliances. The elegant primary bedroom boasts a walk-in closet with custom organizers, modern 3-piece ensuite, and private balcony access. A perfect blend of urban convenience and the community lifestyle that defines this sought-after area just steps to transit, subway, top schools, shopping, and vibrant dining.
Listed by CENTURY 21 LEADING EDGE REALTY INC..
 Brought to you by your friendly REALTORS® through the MLS® System, courtesy of Brixwork for your convenience.
Brought to you by your friendly REALTORS® through the MLS® System, courtesy of Brixwork for your convenience.
Disclaimer: This representation is based in whole or in part on data generated by the Brampton Real Estate Board, Durham Region Association of REALTORS®, Mississauga Real Estate Board, The Oakville, Milton and District Real Estate Board and the Toronto Real Estate Board which assumes no responsibility for its accuracy.
Features
- MLS®: C12411170
- Type: Condo
- Building: 840 W St Clair Avenue W, Toronto
- Bedrooms: 2
- Bathrooms: 2
- Square Feet: 1,000 sqft
- Taxes: $4,826.16 (2025)
- Maintenance: $847.70
- Parking: 1 Underground
- Storage: Owned
- Basement: None
- Storeys: 8 storeys
- Year Built: 2021
- Style: Apartment
