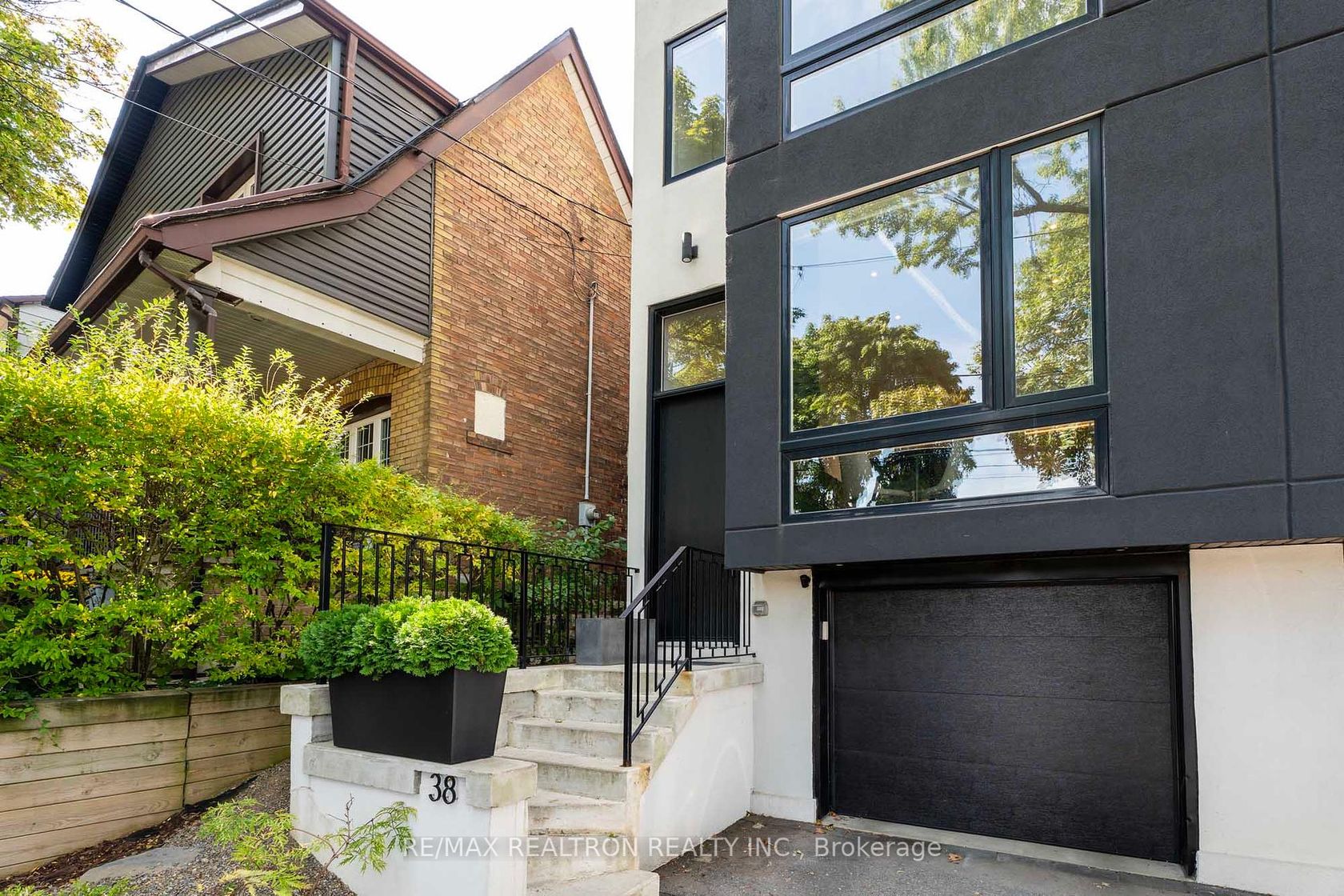
$2,168,000
About this Semi-Detached
Welcome to 38 Alameda Avenue, a stunning three-storey home in the heart of Cedarvale offering nearly 2,500 square feet of luxurious living space. The main floor features soaring 9-foot ceilings, engineered hardwood floors, and an open concept design that seamlessly connects the spacious living and dining areas. A sleek open fireplace and custom built-ins add warmth and style, while the modern kitchen is equipped with Wolf and Fisher & Paykel appliances, quartz countertops with lots of storage. A striking custom waterfall staircase with elegant railings anchors the home, creating a dramatic design statement. Oversized windows fill the home with natural light and walk out to a deck and fenced backyard with low-maintenance composite decking, perfect for entertaining.The second floor offers three bright bedrooms and a convenient laundry room. The front bedroom overlooks the park, while the rear bedroom enjoys a private balcony, with each room designed to maximize space and light. The third floor is devoted to the primary retreat, complete with extensive built-ins, a spa-inspired ensuite, a massive walk-in closet, and a walkout balcony with park views. This level also provides access to a rooftop patio, creating the ultimate private escape.The finished lower level boasts 10-foot ceilings, a spacious recreation room with built-ins, a full bathroom, and direct access to the built-in garage, plus a private driveway that accommodates two additional cars.All of this is set in one of Toronto's most desirable neighbourhoods, just steps from Cedarvale Park, top-ranked schools, the new LRT transit, and an array of vibrant shops & restaurants. With thoughtful design, high-end finishes, and an unbeatable location, this home is the perfect blend of luxury and convenience.
Listed by RE/MAX REALTRON REALTY INC..
 Brought to you by your friendly REALTORS® through the MLS® System, courtesy of Brixwork for your convenience.
Brought to you by your friendly REALTORS® through the MLS® System, courtesy of Brixwork for your convenience.
Disclaimer: This representation is based in whole or in part on data generated by the Brampton Real Estate Board, Durham Region Association of REALTORS®, Mississauga Real Estate Board, The Oakville, Milton and District Real Estate Board and the Toronto Real Estate Board which assumes no responsibility for its accuracy.
Features
- MLS®: C12413033
- Type: Semi-Detached
- Bedrooms: 4
- Bathrooms: 4
- Square Feet: 1,500 sqft
- Lot Size: 1,696 sqft
- Frontage: 22.01 ft
- Depth: 104.00 ft
- Taxes: $7,911 (2024)
- Parking: 3 Attached
- Basement: Finished
- Style: 3-Storey







































