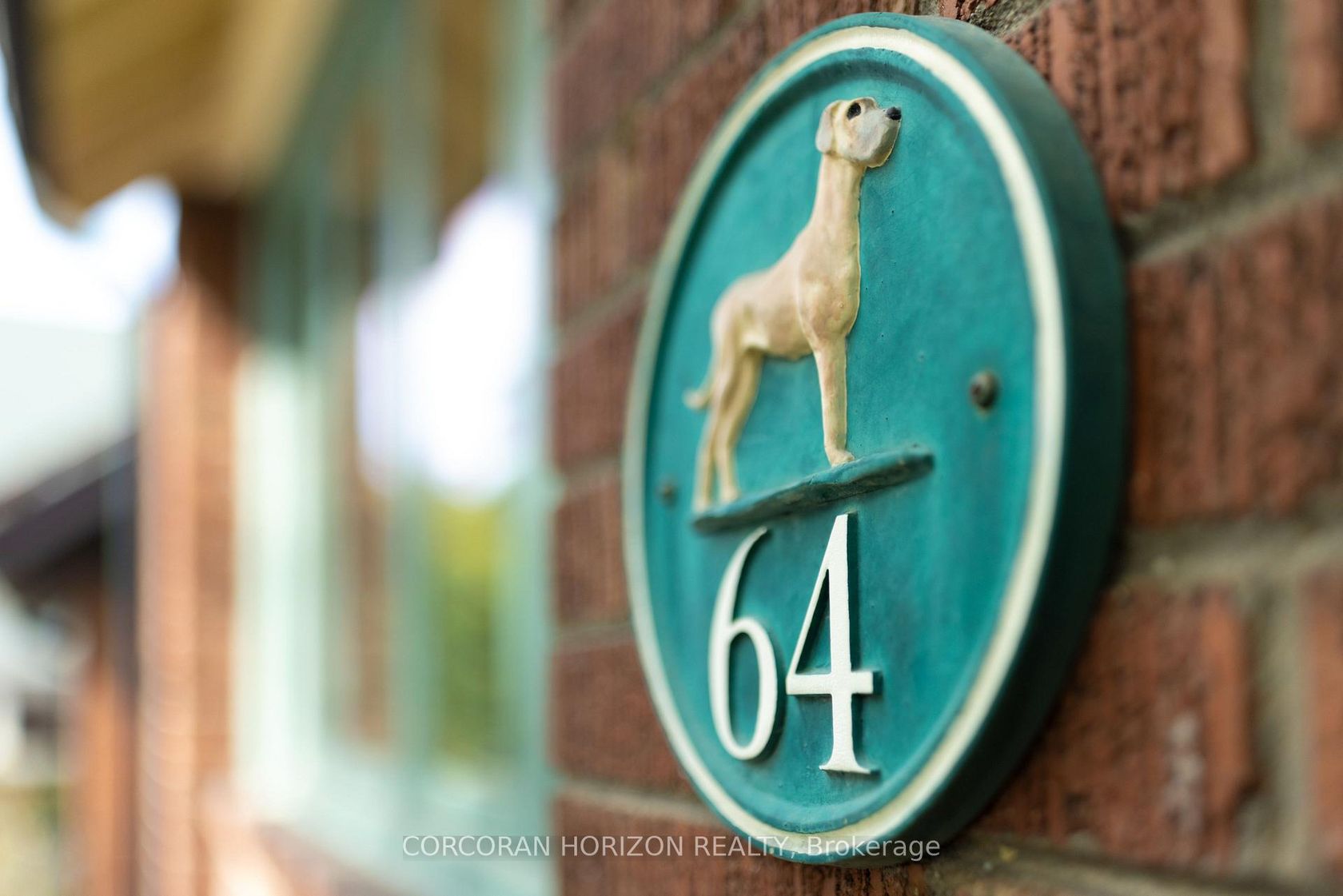
$1,789,000
About this Semi-Detached
Welcome to 64 Manor Rd E, a deceivingly spacious semi-detached brick home that blends timeless Craftsman charm with thoughtful renovations perfect for family living in the heart of Midtown. Original woodwork, hardwood floors, new windows, and a newer roof set the stage for a home that is both warm and worry-free. The bright main floor offers a renovated kitchen with centre island and built-in appliances, opening to a family room with French doors leading to a deck and landscaped back yard ideal for entertaining or kids at play. A main floor 4-piece bath adds convenience for busy households. Upstairs, find three generous bedrooms and a family bath featuring slate floors and a classic claw-foot tub. A secondary laundry on this level makes everyday living a breeze. The renovated lower level has been waterproofed and expanded for functionality, with huge storage rooms, a full laundry area, plus a finished bedroom and 3-piece bath perfect for teens, guests, or a nanny suite. Located in one of Midtowns most sought-after neighbourhoods, this home boasts a fantastic walk score. You're just steps from the subway, shops, cafés, and restaurants, and minutes to some of Toronto's top public and private schools.64 Manor Rd E offers the best of both worlds character and space in a family-friendly community with unbeatable access to everything Midtown has to offer.
Listed by CORCORAN HORIZON REALTY.
 Brought to you by your friendly REALTORS® through the MLS® System, courtesy of Brixwork for your convenience.
Brought to you by your friendly REALTORS® through the MLS® System, courtesy of Brixwork for your convenience.
Disclaimer: This representation is based in whole or in part on data generated by the Brampton Real Estate Board, Durham Region Association of REALTORS®, Mississauga Real Estate Board, The Oakville, Milton and District Real Estate Board and the Toronto Real Estate Board which assumes no responsibility for its accuracy.
Features
- MLS®: C12416047
- Type: Semi-Detached
- Bedrooms: 3
- Bathrooms: 3
- Square Feet: 2,000 sqft
- Lot Size: 3,071 sqft
- Frontage: 24.48 ft
- Depth: 125.44 ft
- Taxes: $7,518.25 (2025)
- Parking: 1 Parking(s)
- Basement: Partially Finished
- Style: 2-Storey





















