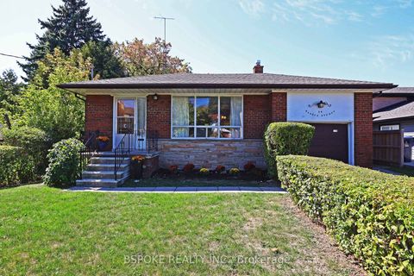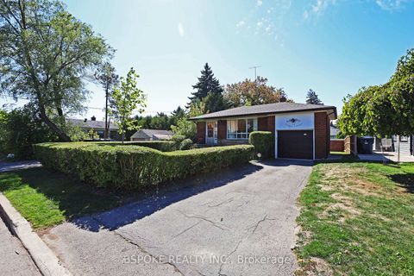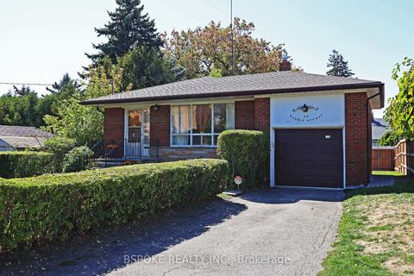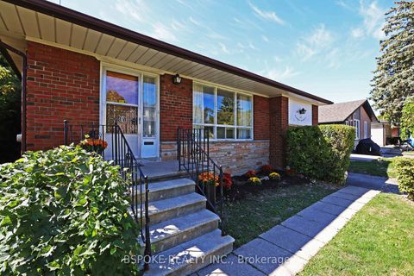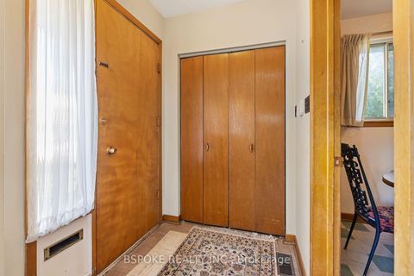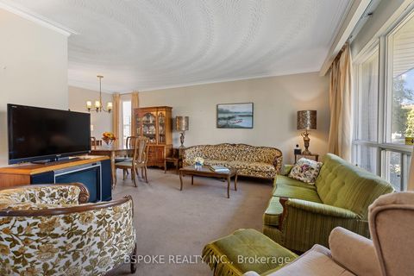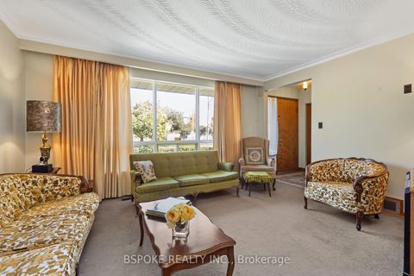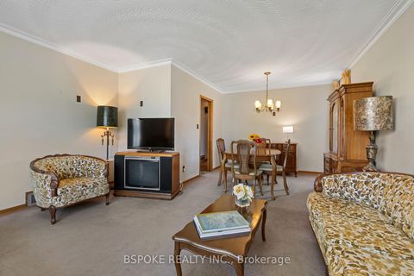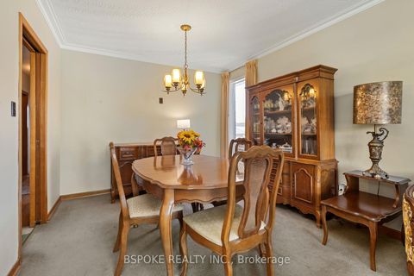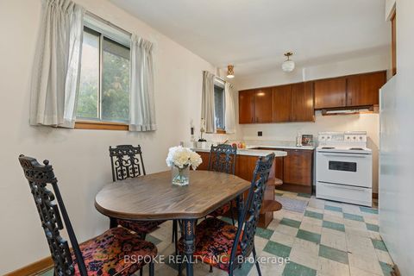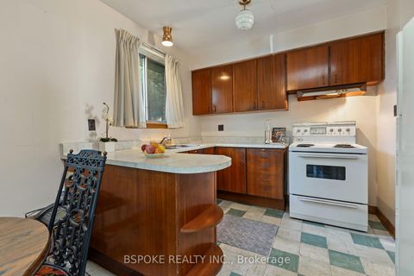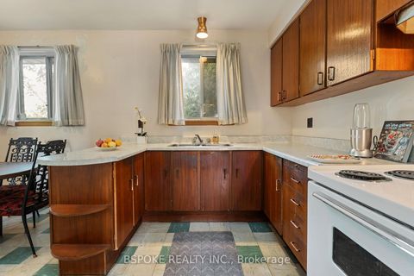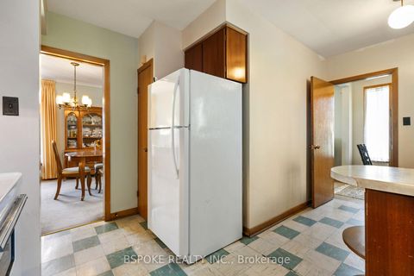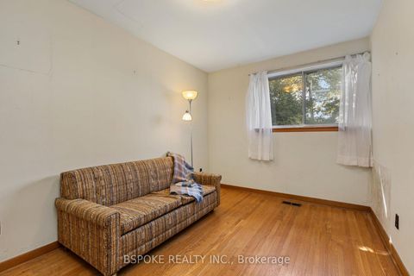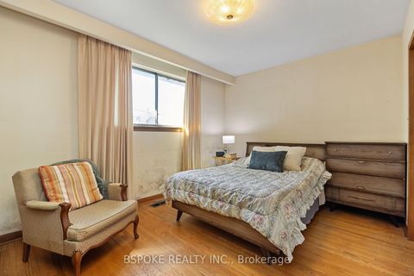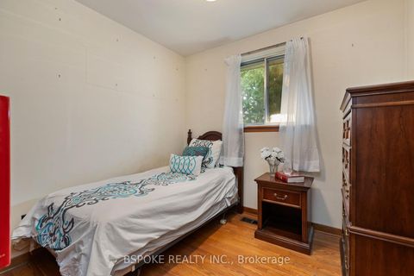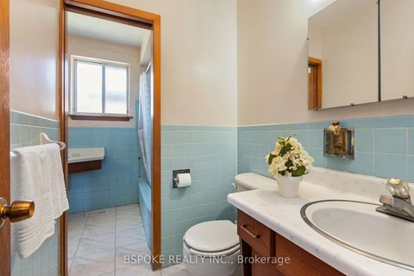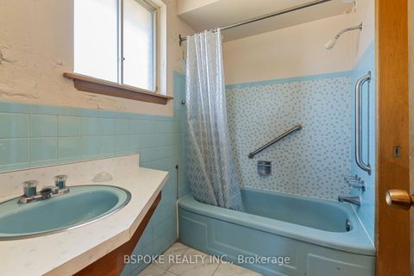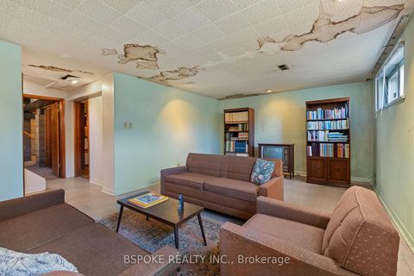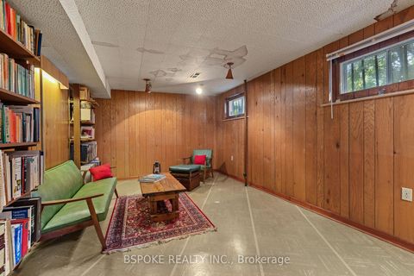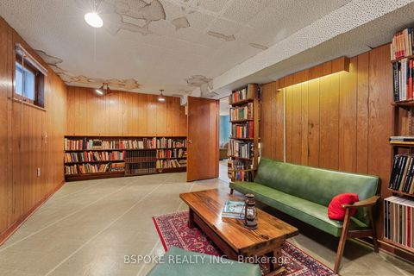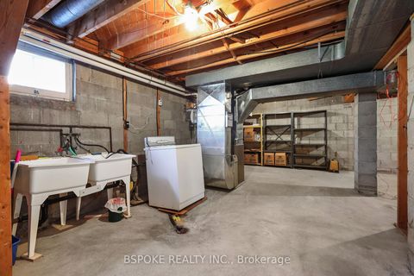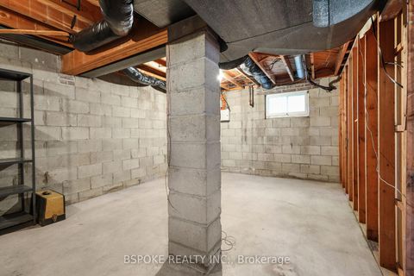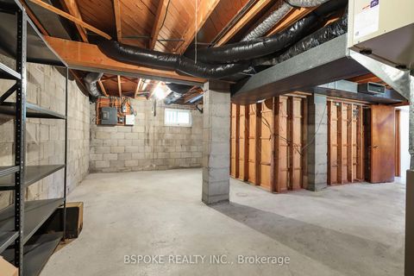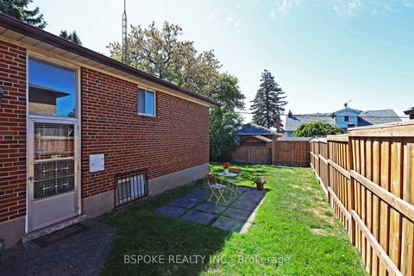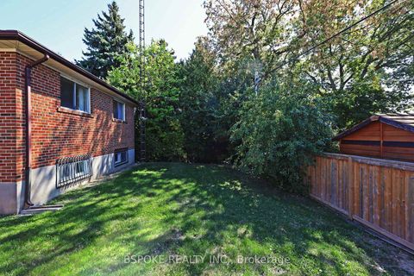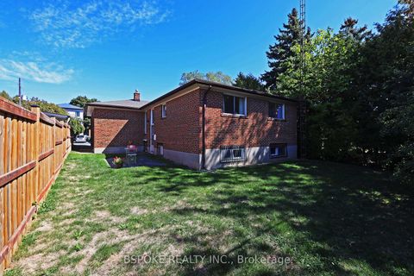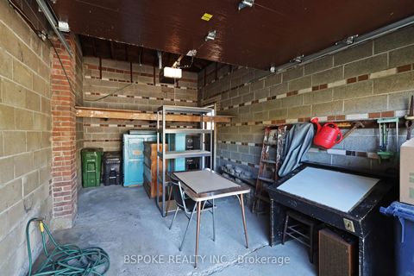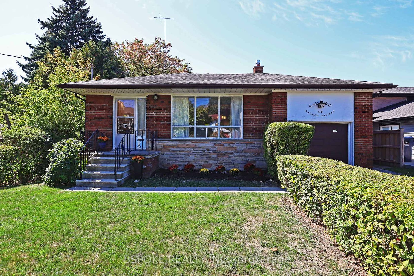
$989,000
About this Detached
For the first time since 1963, this detached brick bungalow on a 50 x 100 ft lot in Victoria Village is ready for its next chapter. Set on a quiet street that ends in a park, this family home combines the space and potential of a full lot with the convenience of a family-oriented neighbourhood about to be transformed by the Crosstown LRT. The home is being sold as-is, and while the finishes remain largely original, the fundamentals are solid: brick construction, smart layout, and recent big-ticket updates including a new roof (2020), furnace and AC (2022), and hot water tank (2024). Inside, the main floor is raised above street level, with a bright combined living and dining room anchored by a large picture window, an eat-in kitchen, and three bedrooms, including a primary with direct access to the main bathroom. Downstairs, the finished basement extends the living space with a large rec room, a fourth bedroom, a powder room, , and a space for a workshop, all accessible by a separate side entrance ideal for extended family, a tenant, or a dedicated home office. Outdoor space is generous, with a fenced backyard, a side patio, and a hedge-enclosed front lawn that provides both privacy and green space. Just steps away, Warner Park offers a playground and access to the upcoming Crosstown stop, while Eglinton Square Shopping Centre, ton of retail stores, Circles & Squares Bakery, schools, and everyday amenities are all close by, with quick connections to the DVP and 401. For buyers seeking land, location, and the freedom to create a home that fits their family's life, 54 Warner Ave is a rare opportunity, whether you're an end user, renovator or builder. Offers anytime with 2 Business Days Irrevocable.
Listed by BSPOKE REALTY INC..
 Brought to you by your friendly REALTORS® through the MLS® System, courtesy of Brixwork for your convenience.
Brought to you by your friendly REALTORS® through the MLS® System, courtesy of Brixwork for your convenience.
Disclaimer: This representation is based in whole or in part on data generated by the Brampton Real Estate Board, Durham Region Association of REALTORS®, Mississauga Real Estate Board, The Oakville, Milton and District Real Estate Board and the Toronto Real Estate Board which assumes no responsibility for its accuracy.
Features
- MLS®: C12418458
- Type: Detached
- Bedrooms: 3
- Bathrooms: 2
- Square Feet: 1,100 sqft
- Lot Size: 5,000 sqft
- Frontage: 50.00 ft
- Depth: 100.00 ft
- Taxes: $5,354.02 (2025)
- Parking: 4 Attached
- Basement: Partially Finished, Separate Entrance
- Style: Bungalow

