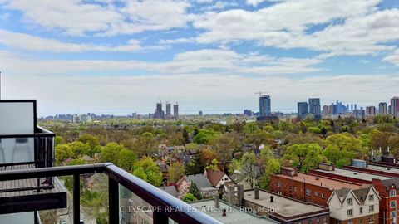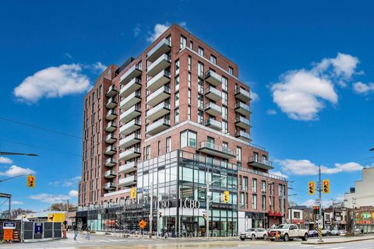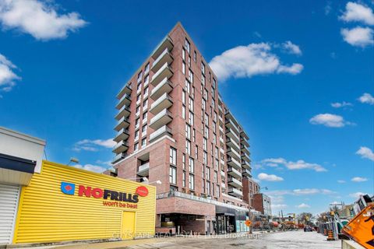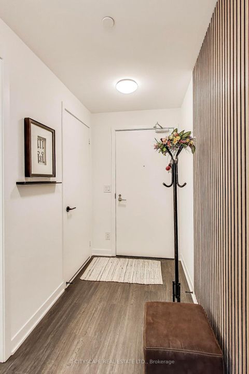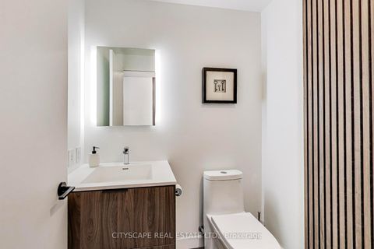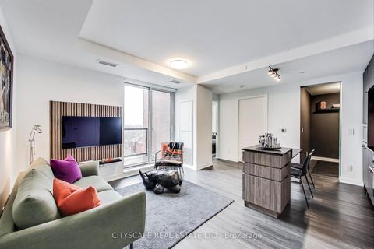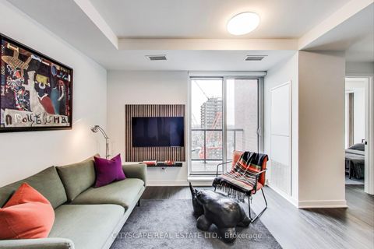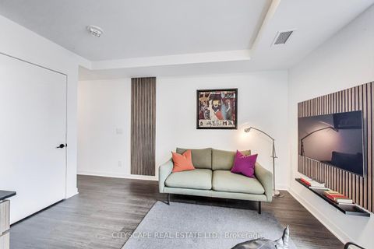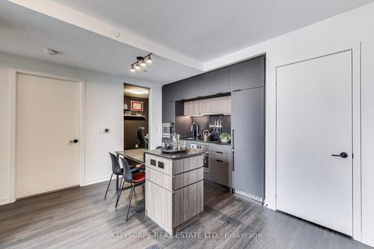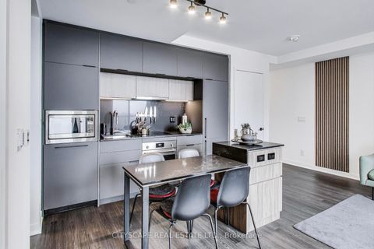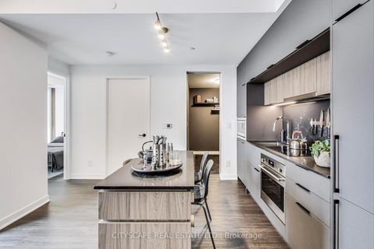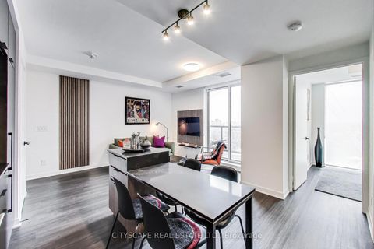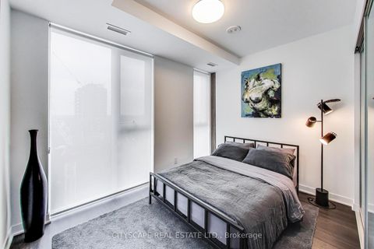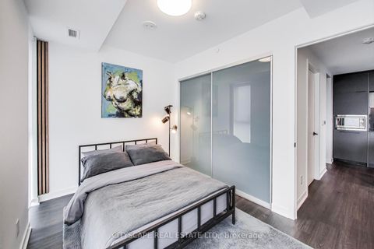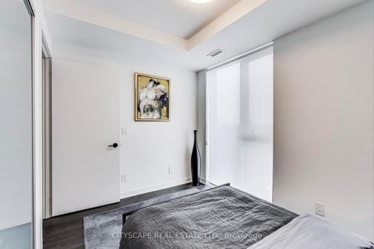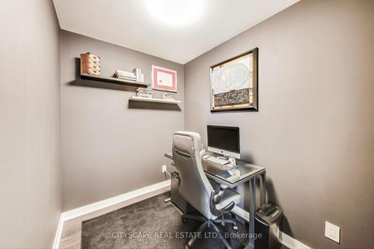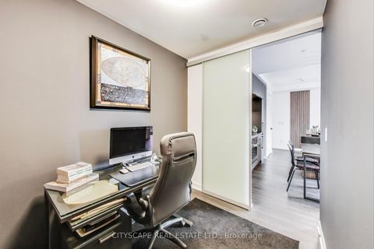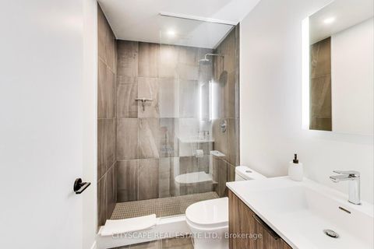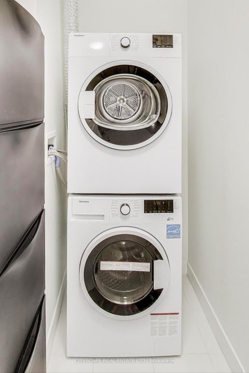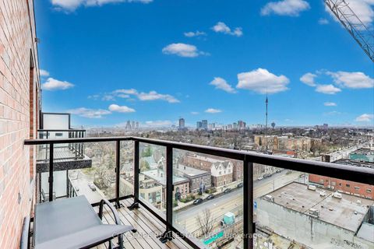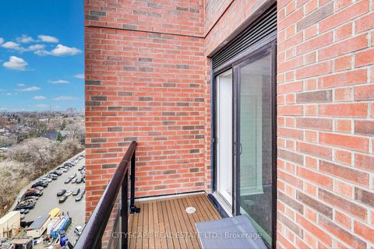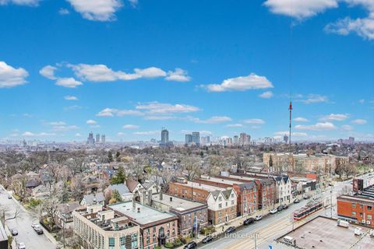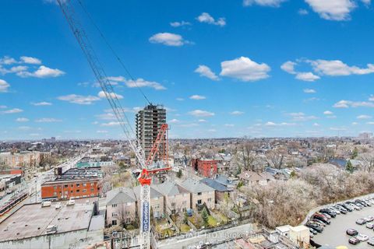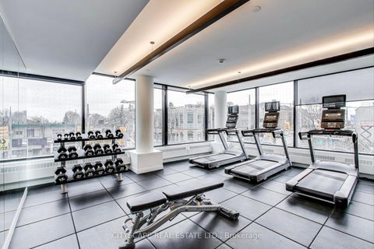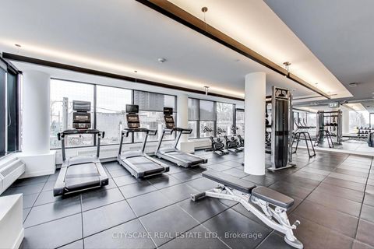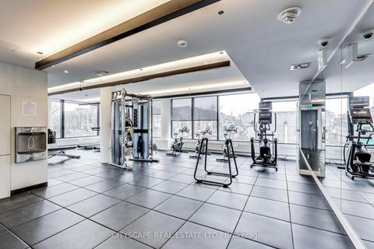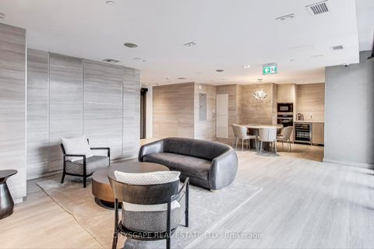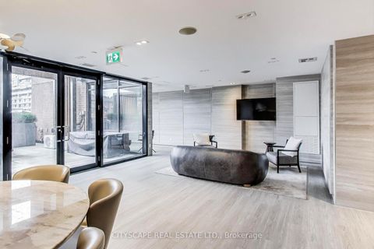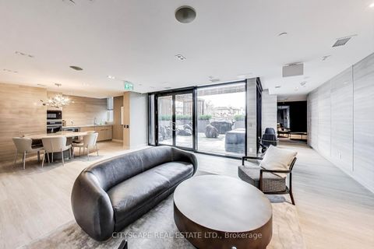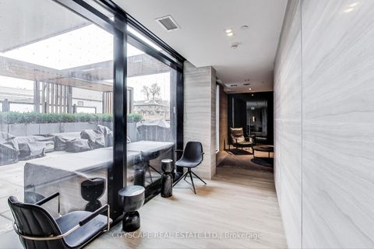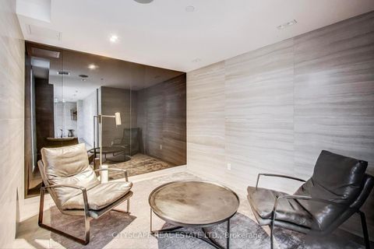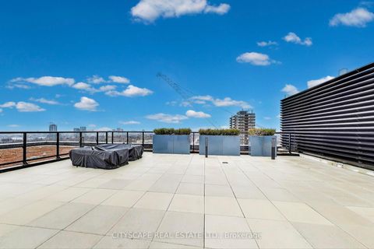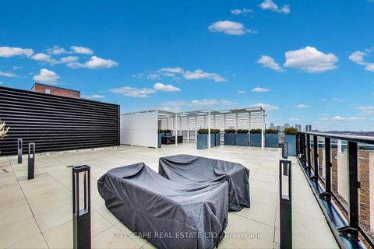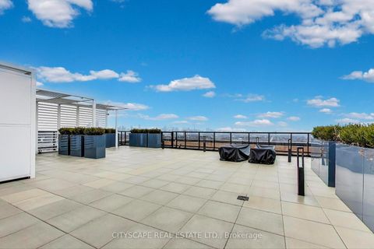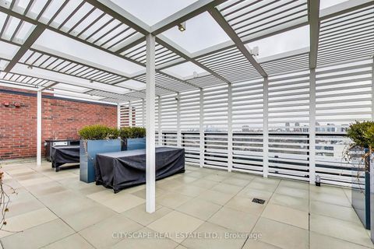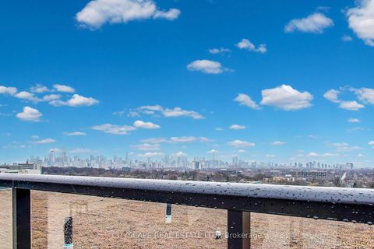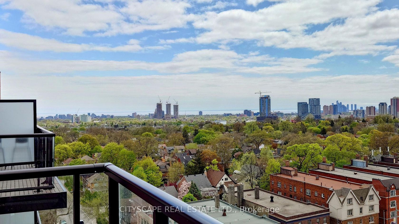
$628,900
About this Condo
Live/work 1-bedroom + den, 1.5-bath west-facing penthouse, 670 sq. ft., with a 73 sq. ft. balcony. The multipurpose den, equipped with a glass door, can serve as an office or a second bedroom. The elegant open-concept kitchen, with integrated Fulgor Milano appliances, seamlessly blends with the living room. The bedroom includes a large closet with built-in organizers and is spacious enough to accommodate a drawer chest if needed.Located in a great neighbourhood with charming cafes, casual dining spots, and local shopping, including Wychwood Farmers Market, LCBO, and No Frills - all right at your doorstep. Enjoy easy access to public transit with the 512 streetcar and multiple bus routes.
Listed by CITYSCAPE REAL ESTATE LTD..
 Brought to you by your friendly REALTORS® through the MLS® System, courtesy of Brixwork for your convenience.
Brought to you by your friendly REALTORS® through the MLS® System, courtesy of Brixwork for your convenience.
Disclaimer: This representation is based in whole or in part on data generated by the Brampton Real Estate Board, Durham Region Association of REALTORS®, Mississauga Real Estate Board, The Oakville, Milton and District Real Estate Board and the Toronto Real Estate Board which assumes no responsibility for its accuracy.
Features
- MLS®: C12421521
- Type: Condo
- Building: 185 Alberta Avenue, Toronto
- Bedrooms: 1
- Bathrooms: 2
- Square Feet: 600 sqft
- Taxes: $3,608.65 (2025)
- Maintenance: $630.23
- Parking: 0 Underground
- Storage: None
- View: Skyline, City
- Basement: None
- Storeys: 12 storeys
- Year Built: 2020
- Style: Apartment

