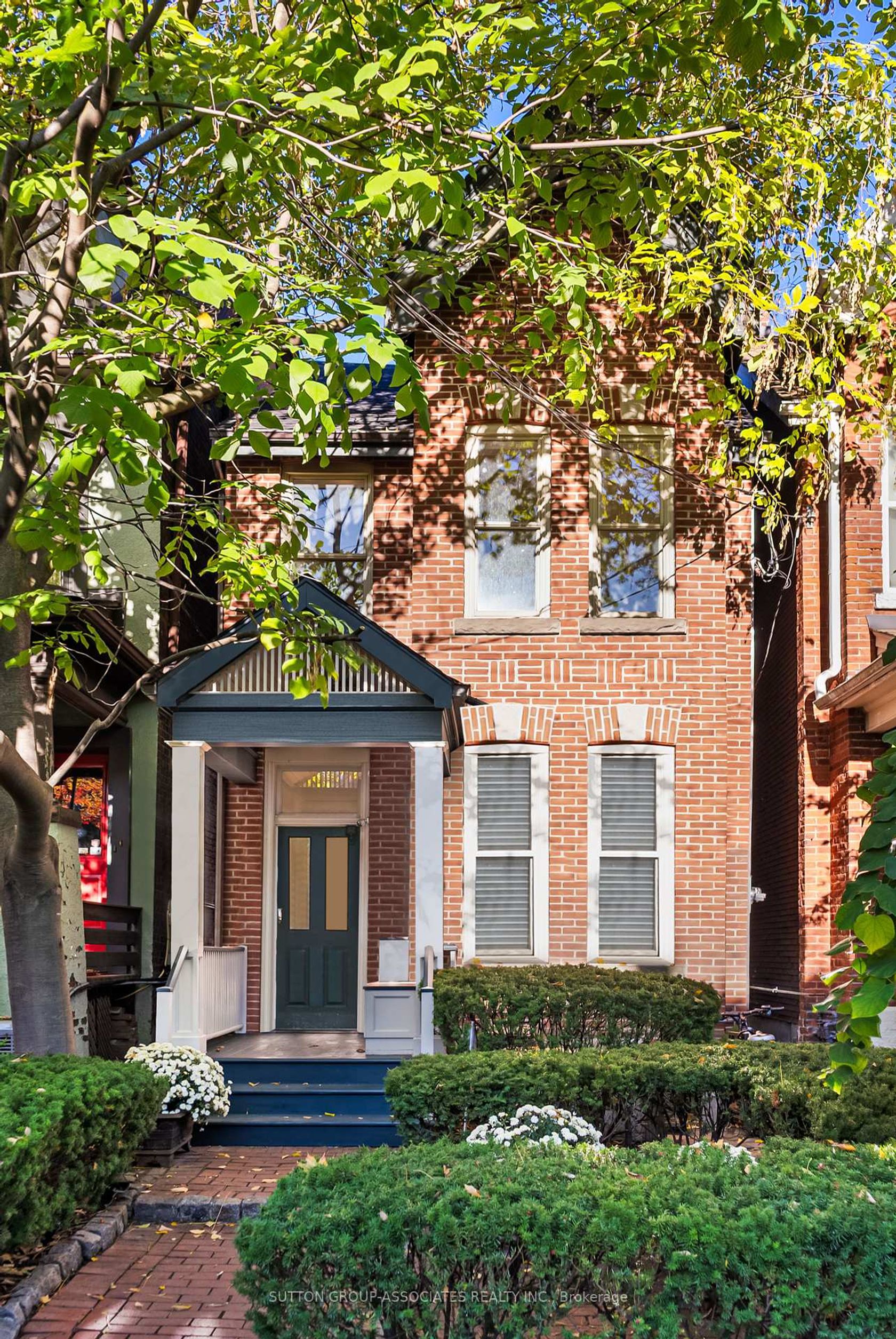
$2,290,000
About this Detached
Fully detached Annex masterpiece. Exceptional family home on a deep 176 feet lot. Architectural gem. Sprawling 2,446sq+ 950sq finished basement. 4 bedrooms + office. 3 full bathrooms + 2-piece. Main floor: 5 rooms of open-concept living spaces. Exceptionally bright. Tall ceilings. Custom Built-ins, benches & millwork. Delightful entertainers kitchen. Opens to generous family room with fireplace. Magnificent garden room. with wall of tall Bauhaus glass doors. Finished basement. Recreation room, fireplace, gym, bathroom and ample storage. Backup generator. Top floor office. Mendelson Joe ceiling mural. Deck with spectacular views. Exceptionally deep, landscaped park-sized garden. Your retreat in the city! Prime Annex . Steps to popular Dupont strip eateries, shops & cafes. Prestige public & private schools. Mins to U of T, financial district & hospitals.
Listed by SUTTON GROUP-ASSOCIATES REALTY INC..
 Brought to you by your friendly REALTORS® through the MLS® System, courtesy of Brixwork for your convenience.
Brought to you by your friendly REALTORS® through the MLS® System, courtesy of Brixwork for your convenience.
Disclaimer: This representation is based in whole or in part on data generated by the Brampton Real Estate Board, Durham Region Association of REALTORS®, Mississauga Real Estate Board, The Oakville, Milton and District Real Estate Board and the Toronto Real Estate Board which assumes no responsibility for its accuracy.
Features
- MLS®: C12424444
- Type: Detached
- Bedrooms: 4
- Bathrooms: 4
- Square Feet: 2,000 sqft
- Lot Size: 2,956 sqft
- Frontage: 16.75 ft
- Depth: 176.50 ft
- Taxes: $9,486.41 (2025)
- Parking: 0 Parking(s)
- Basement: Finished
- Style: 3-Storey


















































