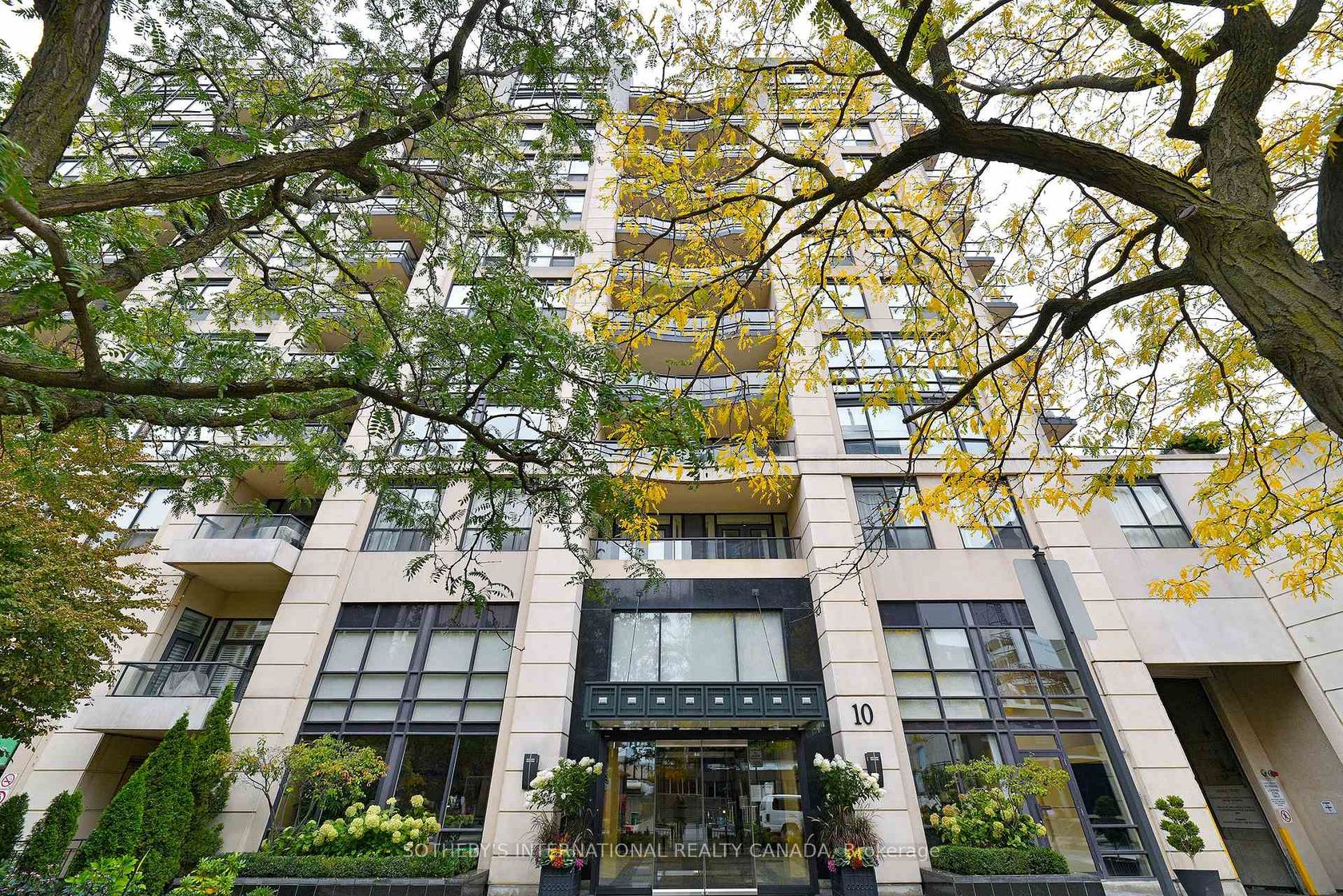
$1,095,000
About this Condo
Welcome To A Dream Urban Unit! This Stunning Split 2-Bedroom, 2-Bathroom Plan Offers The Perfect Blend Of Style And Functionality. The Open Concept Kitchen Is A Chef's Delight, Featuring Sleek Granite Countertops And Integrated Appliances That Seamlessly Flow Into The Spacious Living Area. Whether You Are Hosting Dinner Parties Or Enjoying A Quiet Night In, The Adjacent Dining Room Enhances The Open, Airy Feel, Making Entertaining A Breeze. Step Outside To An Expansive Open Terrace, A Perfect Retreat For Lounging Or Entertaining Guests While Enjoying The Fresh Air And City Views. **Propane BBQ is allowed on Terrace**Residents Enjoy An Array Of First-Rate Amenities Including Full-Service 24-Hour Concierge, Media/Meeting And Party Rooms, Business Centre with Bldg WiFi, Exercise Room And An Outdoor Lounge Area With Courtyard. Access to 10 EV TPA Charging Stations Adjacent to Building. Use of 1 Parking Space and Out-of-Suite Locker Included. Situated In The Dynamic Yonge & St. Clair Corridor, Desirable For Its Proximity To Parks & Trails, Shopping, Subway, & Minutes To Yorkville/ Downtown*Smoke Free Bldg.
Listed by SOTHEBY'S INTERNATIONAL REALTY CANADA.
 Brought to you by your friendly REALTORS® through the MLS® System, courtesy of Brixwork for your convenience.
Brought to you by your friendly REALTORS® through the MLS® System, courtesy of Brixwork for your convenience.
Disclaimer: This representation is based in whole or in part on data generated by the Brampton Real Estate Board, Durham Region Association of REALTORS®, Mississauga Real Estate Board, The Oakville, Milton and District Real Estate Board and the Toronto Real Estate Board which assumes no responsibility for its accuracy.
Features
- MLS®: C12424593
- Type: Condo
- Building: 10 Delisle Avenue, Toronto
- Bedrooms: 2
- Bathrooms: 2
- Square Feet: 900 sqft
- Taxes: $5,150.41 (2025)
- Maintenance: $1,134.01
- Parking: 1 Underground
- Storage: Owned
- View: City
- Basement: None
- Storeys: 3 storeys
- Style: Apartment

























