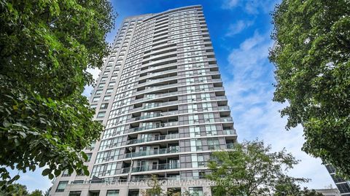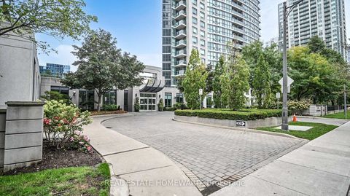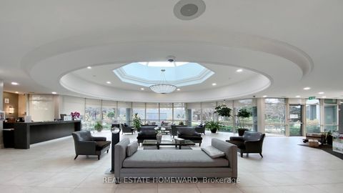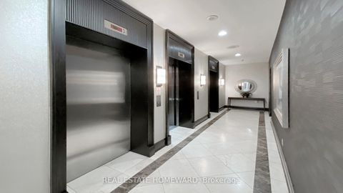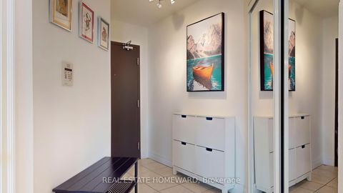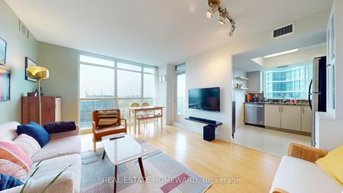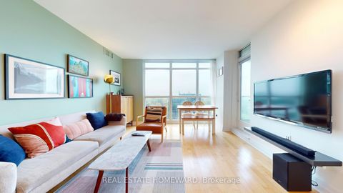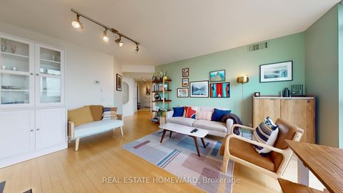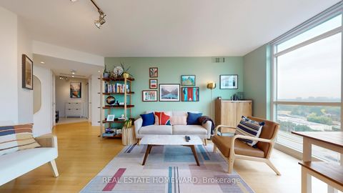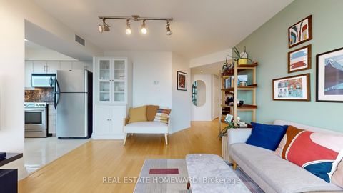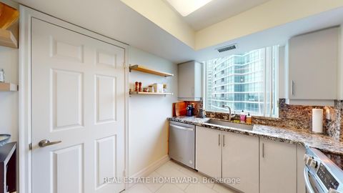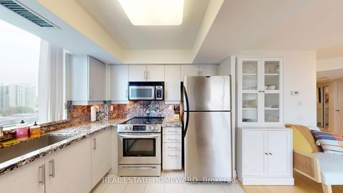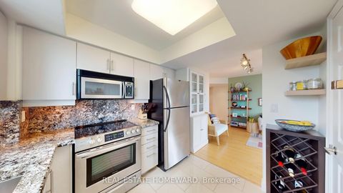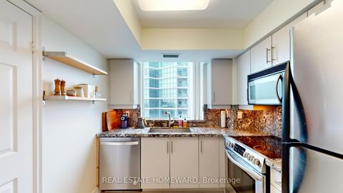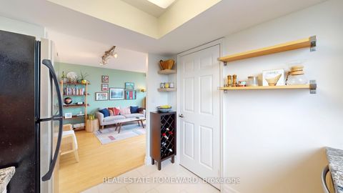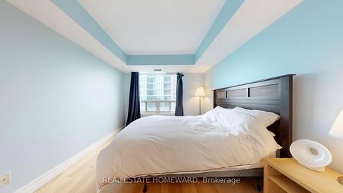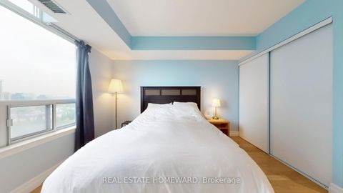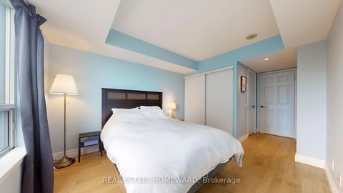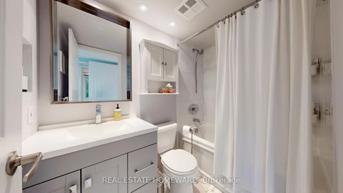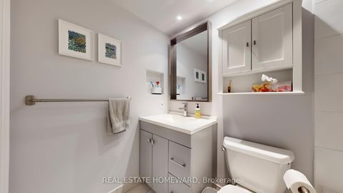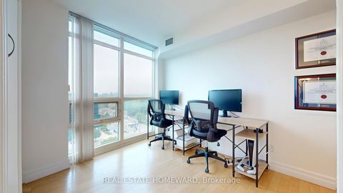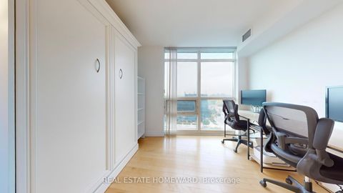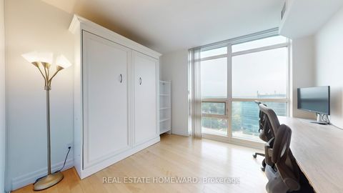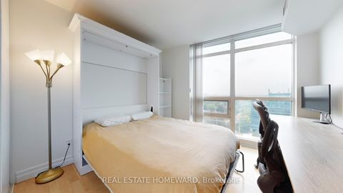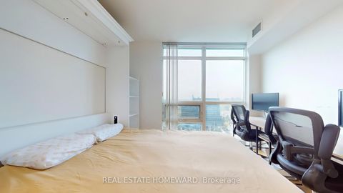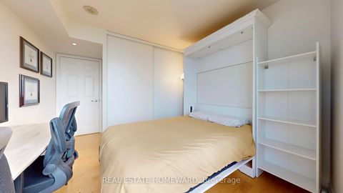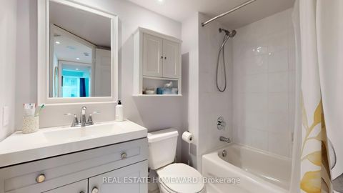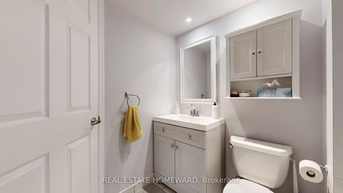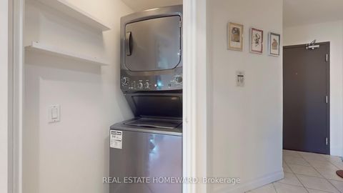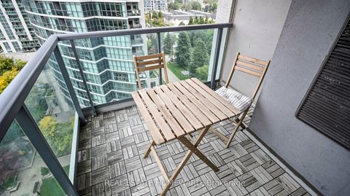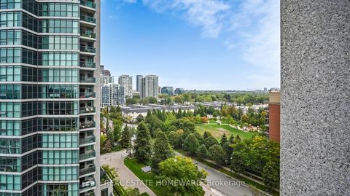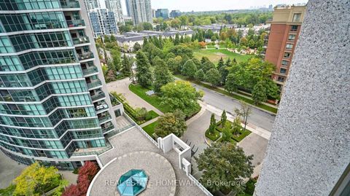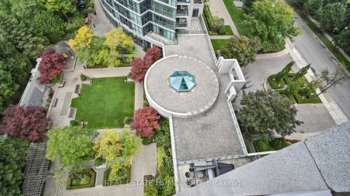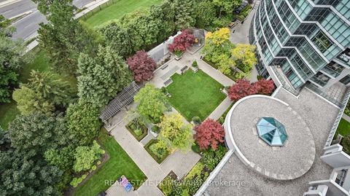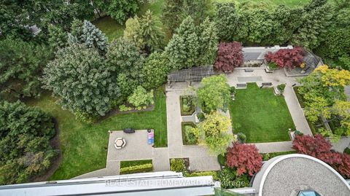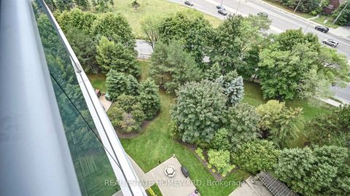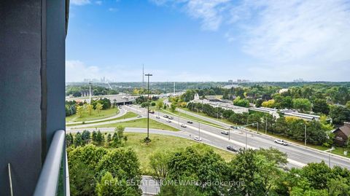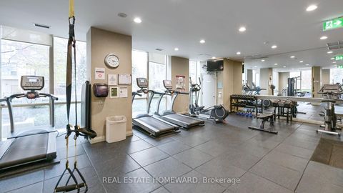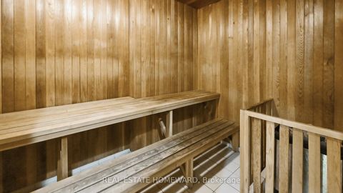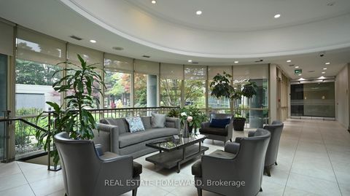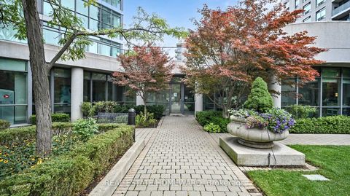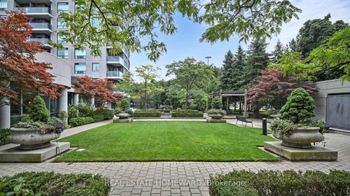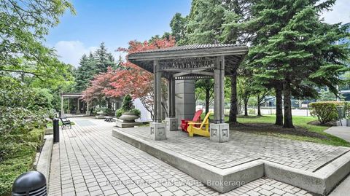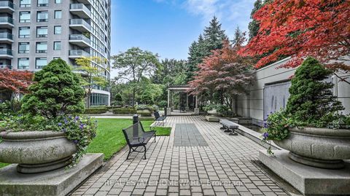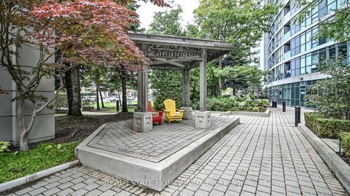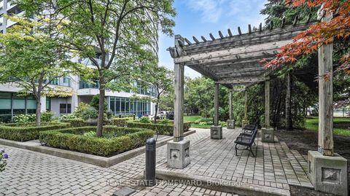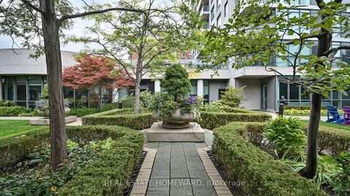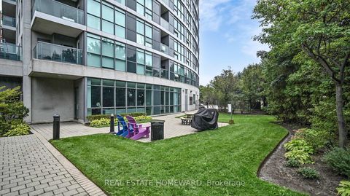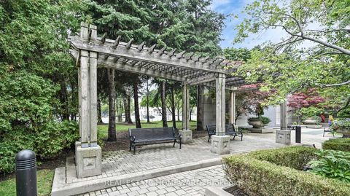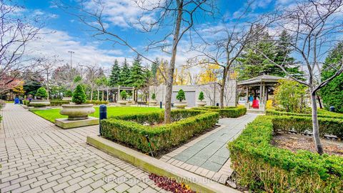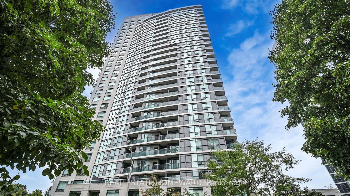
$749,000
About this Condo
Amazing, central Location of Toronto. This stunning corner suite boasts a bright, open layout with a split plan thats truly one-of-a-kind. Offering the best design in this luxury property, it features a beautiful kitchen with granite countertops and stainless steel appliances. Hardwood floors flow throughout, and the space includes two spacious bedrooms and two full, modernized 4-piece bathrooms. Large closets provide ample storage, and floor-to-ceiling windows allow lots of natural light to flood the space, offering breathtaking sunsets. This unit really stands out from the rest! Just steps away from transit/subway, all amenities, restaurants and shopping along Yonge Street. Additional perks include stacked laundry, parking, plenty of visitor parking, a gym, party/meeting room, exceptional concierge/security services and close to Hwy 401. This one is a must-see!
Listed by REAL ESTATE HOMEWARD.
 Brought to you by your friendly REALTORS® through the MLS® System, courtesy of Brixwork for your convenience.
Brought to you by your friendly REALTORS® through the MLS® System, courtesy of Brixwork for your convenience.
Disclaimer: This representation is based in whole or in part on data generated by the Brampton Real Estate Board, Durham Region Association of REALTORS®, Mississauga Real Estate Board, The Oakville, Milton and District Real Estate Board and the Toronto Real Estate Board which assumes no responsibility for its accuracy.
Features
- MLS®: C12425283
- Type: Condo
- Building: 30 N Harrison Garden Boulevard N, Toronto
- Bedrooms: 2
- Bathrooms: 2
- Square Feet: 800 sqft
- Taxes: $2,729.79 (2025)
- Maintenance: $774.07
- Parking: 1 Underground
- Storage: None
- Basement: None
- Storeys: 11 storeys
- Style: Apartment

