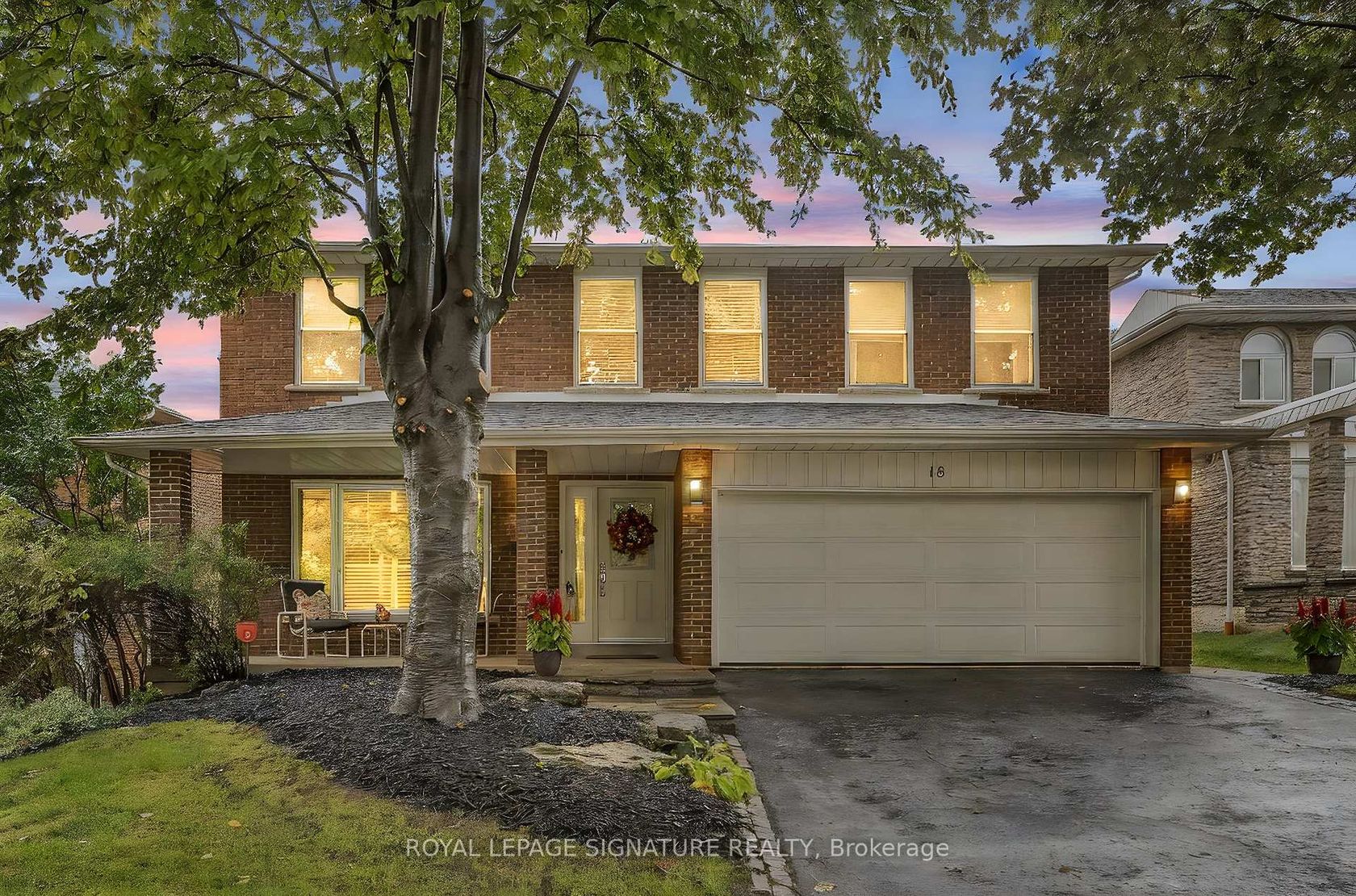
$1,698,000
About this Detached
The original owner welcomes you to this wonderful executive family home in the prestigious Hillcrest Village neighbourhood. Designed for both comfort and entertaining, this home features a spacious kitchen that opens to the family room and overlooks the patio and in-ground pool, perfect for gatherings inside and out. Nestled on a quiet street, it offers the ideal balance of privacy and convenience. Upstairs, you'll find 4 spacious bedrooms and 2.5 baths + 1 roughed-in on lower level. The lower level is a teenagers retreat, featuring a games room, family room, office, and an abundance of storage. The perfect place to raise your children and enjoy for years to come!
Listed by ROYAL LEPAGE SIGNATURE REALTY.
 Brought to you by your friendly REALTORS® through the MLS® System, courtesy of Brixwork for your convenience.
Brought to you by your friendly REALTORS® through the MLS® System, courtesy of Brixwork for your convenience.
Disclaimer: This representation is based in whole or in part on data generated by the Brampton Real Estate Board, Durham Region Association of REALTORS®, Mississauga Real Estate Board, The Oakville, Milton and District Real Estate Board and the Toronto Real Estate Board which assumes no responsibility for its accuracy.
Features
- MLS®: C12431472
- Type: Detached
- Bedrooms: 4
- Bathrooms: 3
- Square Feet: 2,500 sqft
- Lot Size: 6,000 sqft
- Frontage: 50.00 ft
- Depth: 120.00 ft
- Taxes: $8,540.55 (2025)
- Parking: 4 Attached
- Basement: Finished
- Style: 2-Storey

















































