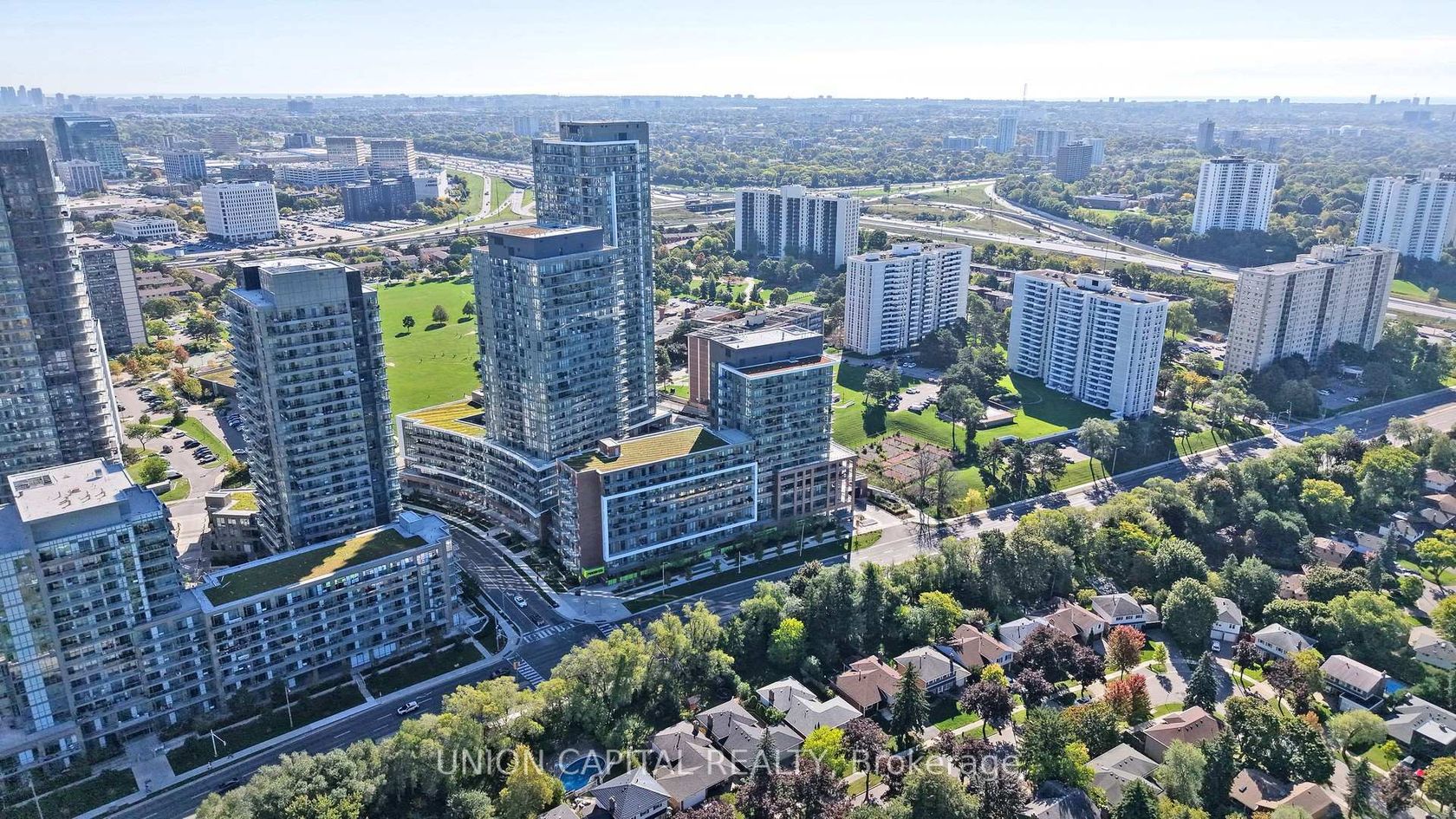
$599,900
About this Condo
Stunning corner suite featuring a split 2-bedroom + den layout with 9 ft ceilings, floor-to-ceiling windows, and a walkout balcony offering unobstructed south-west views. This highly desirable floor plan includes a modern open-concept kitchen with premium built-in appliances, wide-plank flooring, 1 parking space, and 1 locker. Ideally located just minutes to the subway, Hwy 401/404, Fairview Mall, schools, parks, and hospitalwith a grocery store conveniently on the main floor. Residents enjoy exceptional amenities including 24-hr concierge, indoor pool, sauna, hot tub, gym, BBQ area, yoga studio, and more. **Photos Have Been Virtually Staged**
Listed by UNION CAPITAL REALTY.
 Brought to you by your friendly REALTORS® through the MLS® System, courtesy of Brixwork for your convenience.
Brought to you by your friendly REALTORS® through the MLS® System, courtesy of Brixwork for your convenience.
Disclaimer: This representation is based in whole or in part on data generated by the Brampton Real Estate Board, Durham Region Association of REALTORS®, Mississauga Real Estate Board, The Oakville, Milton and District Real Estate Board and the Toronto Real Estate Board which assumes no responsibility for its accuracy.
Features
- MLS®: C12432406
- Type: Condo
- Building: 36 W Forest Manor Road W, Toronto
- Bedrooms: 2
- Bathrooms: 2
- Square Feet: 800 sqft
- Taxes: $3,846 (2025)
- Maintenance: $826.18
- Parking: 1 Underground
- Storage: Owned
- Basement: None
- Storeys: 7 storeys
- Style: Apartment






















