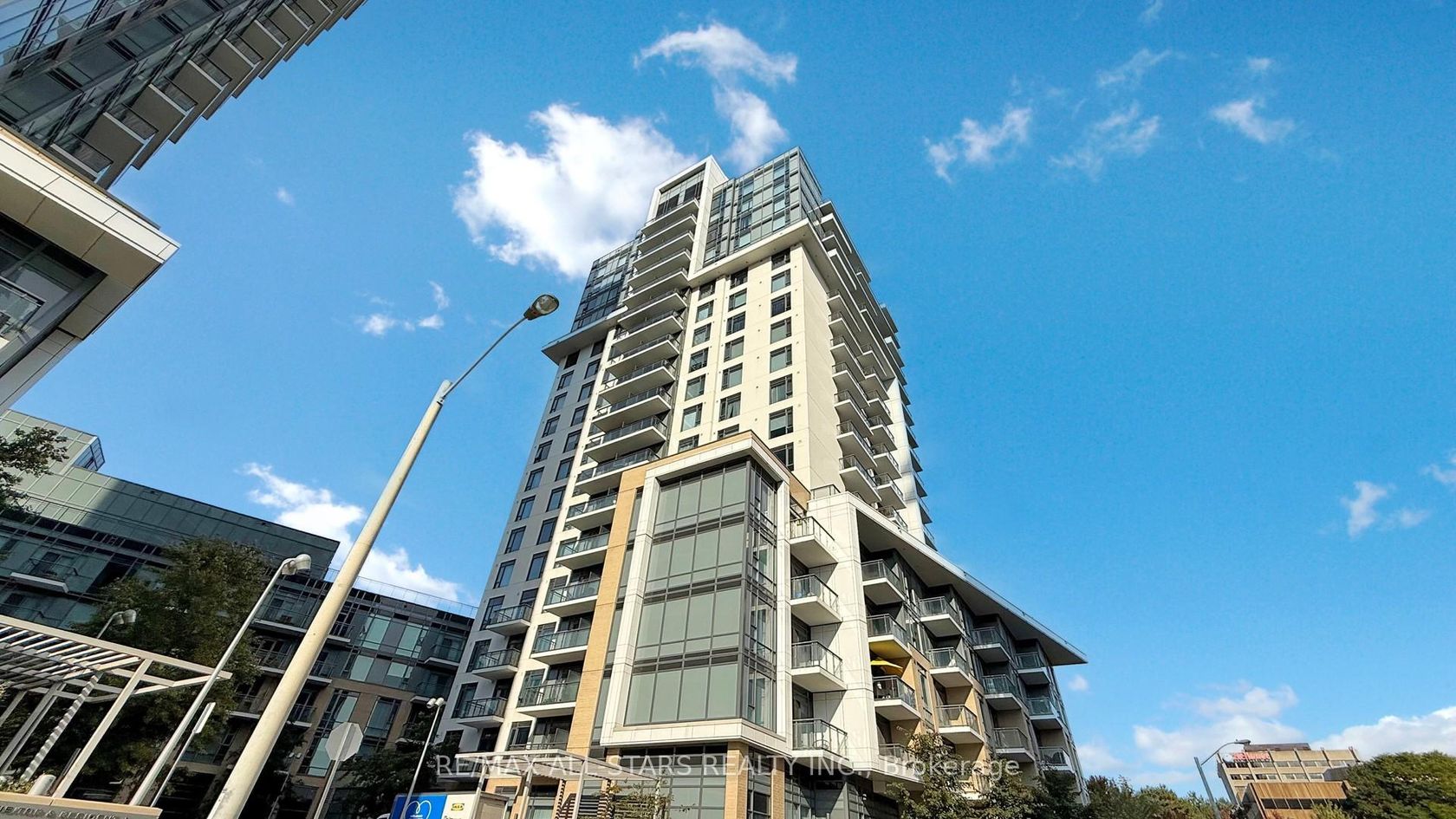
$529,900
About this Condo
This condo shows like a model suite.Modern elegant& practical, with many upgrades..Featuring Open concept, Laminate floors thru out, Granite Kitchen Counter Top, Ceramic Backsplash, Eat-In Kitchen, Upgraded Kitchen Cabinets, enjoy your summer nights to the Balcony with unobstructed view ,4pc Washroom, Mirrored Closets, Dbl Closet in Prime Bedroom, Easy Access To DVP &Hwy 401, Walking Distance To Fairview Mall & Don Mills Subway. For your convenience this condo comes with Two(2) Parking Spaces, and a Locker, Concierge is 24hrs. Its clean & bright just Move in & Enjoy.
Listed by RE/MAX ALL-STARS REALTY INC..
 Brought to you by your friendly REALTORS® through the MLS® System, courtesy of Brixwork for your convenience.
Brought to you by your friendly REALTORS® through the MLS® System, courtesy of Brixwork for your convenience.
Disclaimer: This representation is based in whole or in part on data generated by the Brampton Real Estate Board, Durham Region Association of REALTORS®, Mississauga Real Estate Board, The Oakville, Milton and District Real Estate Board and the Toronto Real Estate Board which assumes no responsibility for its accuracy.
Features
- MLS®: C12432585
- Type: Condo
- Building: 50 Ann O\'reilly Road, Toronto
- Bedrooms: 1
- Bathrooms: 1
- Square Feet: 600 sqft
- Taxes: $2,398 (2025)
- Maintenance: $795.92
- Parking: 2 Underground
- Storage: Owned
- Basement: None
- Storeys: 4 storeys
- Style: Apartment




























