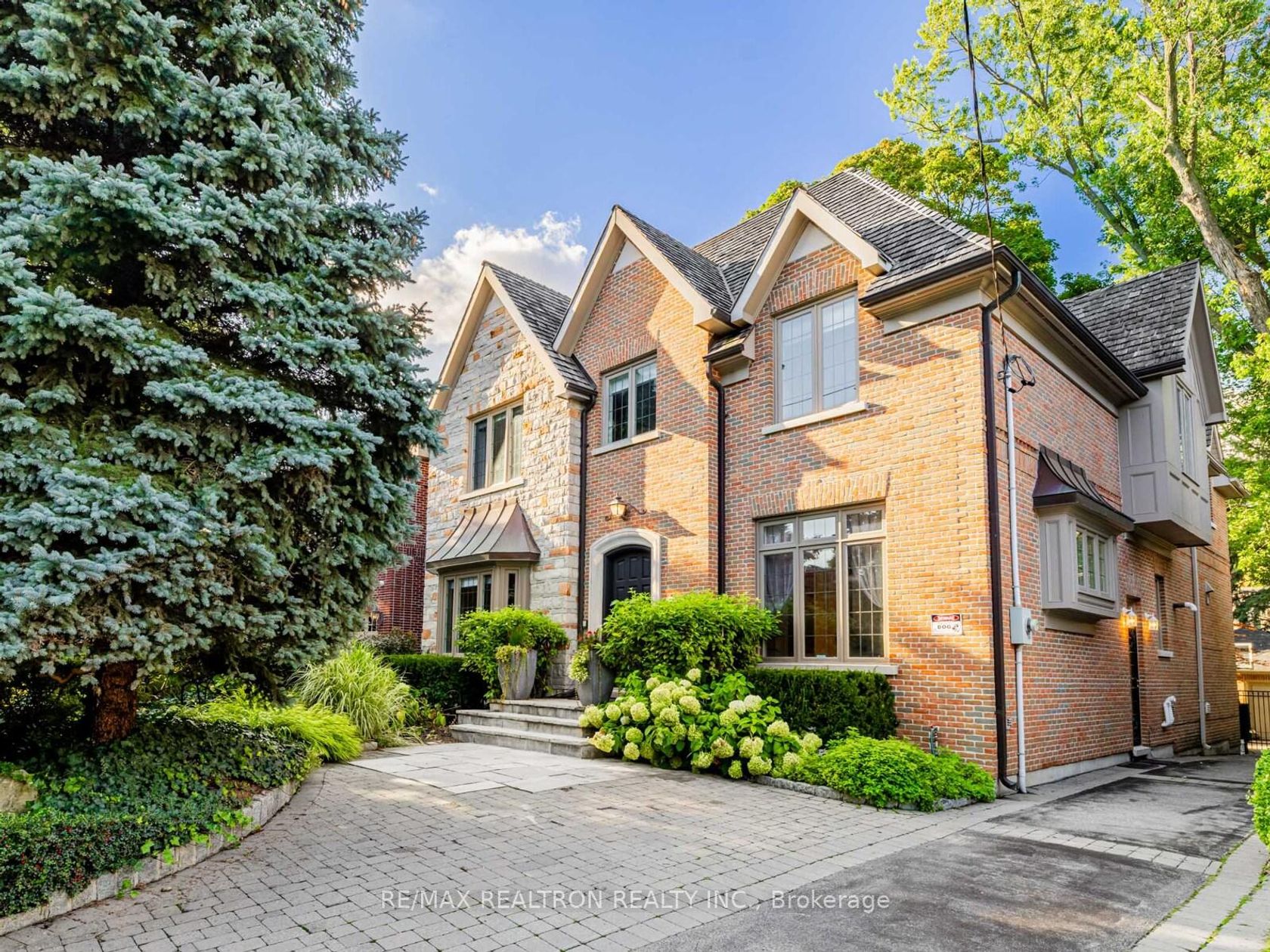
$5,495,000
About this Detached
Located in the prestigious Lawrence Park neighbourhood, this exquisite residence was custom designed by renowned architect Peter Higgins, offering approx. 6,400 sq. ft. of luxurious living space. The sun-drenched main floor features 10 ft ceilings, elegant mouldings, leaded windows, and a renovated chefs kitchen with premium appliances, creating an ideal setting for entertaining and family living, a perfect blend of timeless elegance and modern comfort. Thoughtfully designed principal rooms provide seamless flow for entertaining, while the second floor boasts 5 spacious bedrooms, including a semi-ensuite totally renovated in 2023, ideal for contemporary family living. Step outside to a private backyard oasis with a spectacular Gunite saltwater pool with waterfall, perfect for relaxing or entertaining. Interior renovated in 2019 with extensive upgrades (20212025): HVAC (Carrier Performance 2021), HRV (Lifebreath Max 2022), tankless water heater (Navien 2021), attic insulation (2021), humidifier (AprilAir 2021), garage roof (2025), water purification system (Elma 2021), WOLF 6-burner stove (2022), new basement flooring (2025), and sump pump (2024). All equipment and appliances are owned. Walking distance to famous private schools (TFS, Crescent) and York University Glendon Campus; Top-ranked public schools; Havergal College, Golf course, Parks, Trails, Gardens, Sunnybrook Health Sciences Centre are all nearby. A truly exceptional home in one of Toronto's most coveted communities.
Listed by RE/MAX REALTRON REALTY INC..
 Brought to you by your friendly REALTORS® through the MLS® System, courtesy of Brixwork for your convenience.
Brought to you by your friendly REALTORS® through the MLS® System, courtesy of Brixwork for your convenience.
Disclaimer: This representation is based in whole or in part on data generated by the Brampton Real Estate Board, Durham Region Association of REALTORS®, Mississauga Real Estate Board, The Oakville, Milton and District Real Estate Board and the Toronto Real Estate Board which assumes no responsibility for its accuracy.
Features
- MLS®: C12432634
- Type: Detached
- Bedrooms: 5
- Bathrooms: 5
- Square Feet: 3,500 sqft
- Lot Size: 7,514 sqft
- Frontage: 50.05 ft
- Depth: 150.12 ft
- Taxes: $28,261.07 (2024)
- Parking: 9 Detached
- Basement: Finished, Full
- Year Built: 1630
- Style: 2-Storey

















































