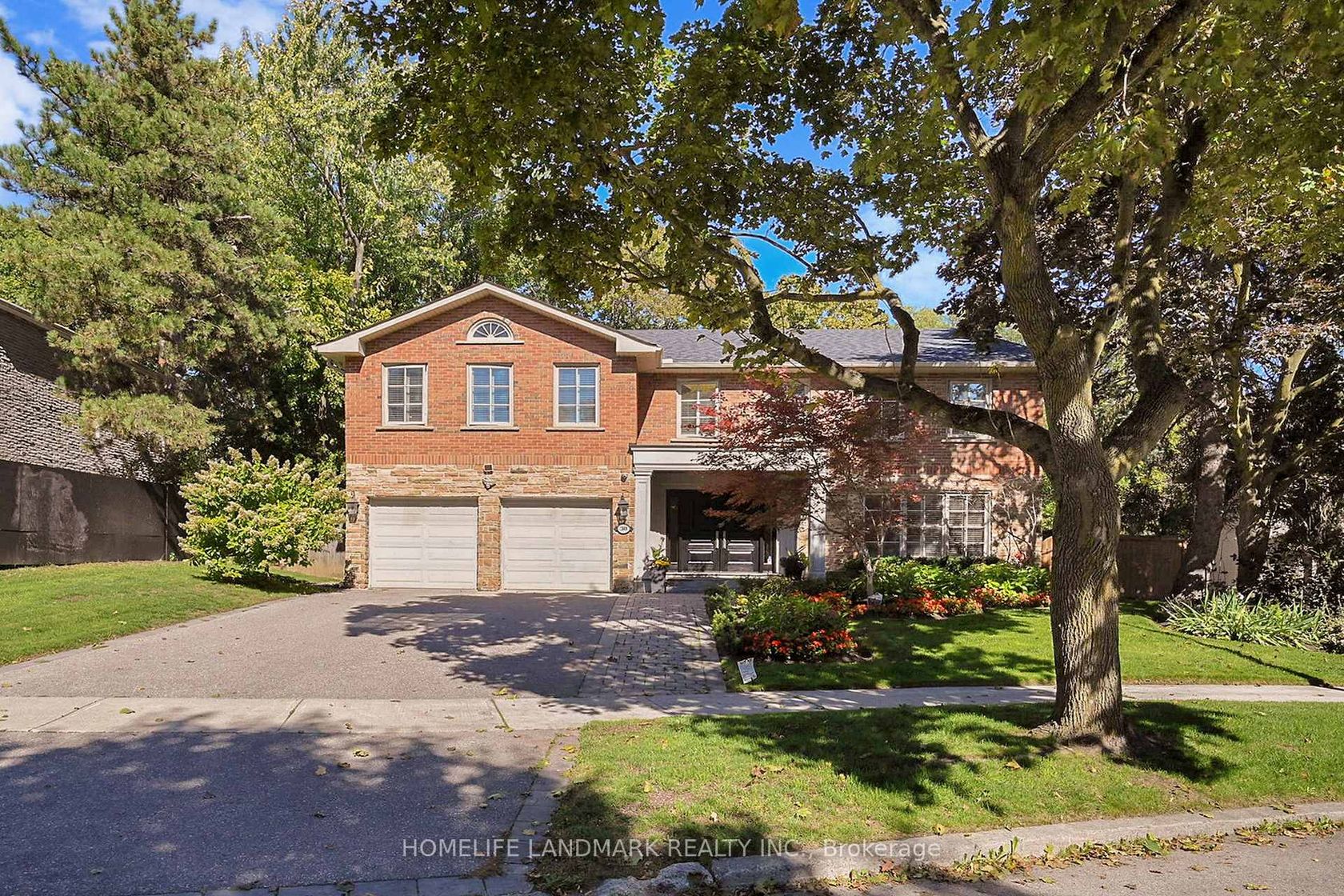
$3,280,000
About this Detached
Stunning home on a premium ravine lot in the prestigious St. Andrew-Windfields enclave. This elegant 5+1 bedroom, 5-bathroom residence offers over 4,700 sq. ft. above grade with a layout designed for both family comfort and sophisticated entertaining. Situated on a large premium 69 x 128 ft lot and widens To 113 Ft. In The Rear. Backing onto lush ravine views , it combines space, prestige, and natural beauty. Highlights include spacious principal rooms with Sitting Room, a main floor office, direct garage access, and a sun-filled family room overlooking the ravine. The primary retreat features a sitting area and oversized spa-inspired ensuite, creating a true private sanctuary. The finished lower level adds a versatile recreation room, extra bedroom, and abundant storage perfect for in-laws, guests, or a nanny suite.Additional features include central vacuum, irrigation system, and dual furnaces for year-round comfort. With a 2-car garage plus 4-car driveway, this home is ideally located near parks, trails, York Mills & Bayview, transit, Hwy 401, and top schools including Dunlace P.S. , Windfields M.S. and York Mills C.I. A rare opportunity to secure a ravine lot in one of Toronto's most prestigious neighbourhoods.
Listed by HOMELIFE LANDMARK REALTY INC..
 Brought to you by your friendly REALTORS® through the MLS® System, courtesy of Brixwork for your convenience.
Brought to you by your friendly REALTORS® through the MLS® System, courtesy of Brixwork for your convenience.
Disclaimer: This representation is based in whole or in part on data generated by the Brampton Real Estate Board, Durham Region Association of REALTORS®, Mississauga Real Estate Board, The Oakville, Milton and District Real Estate Board and the Toronto Real Estate Board which assumes no responsibility for its accuracy.
Features
- MLS®: C12433811
- Type: Detached
- Bedrooms: 5
- Bathrooms: 5
- Square Feet: 3,500 sqft
- Lot Size: 8,856 sqft
- Frontage: 69.11 ft
- Depth: 128.15 ft
- Taxes: $23,240.97 (2025)
- Parking: 6 Built-In
- Basement: Finished with Walk-Out
- Style: 2-Storey

















































