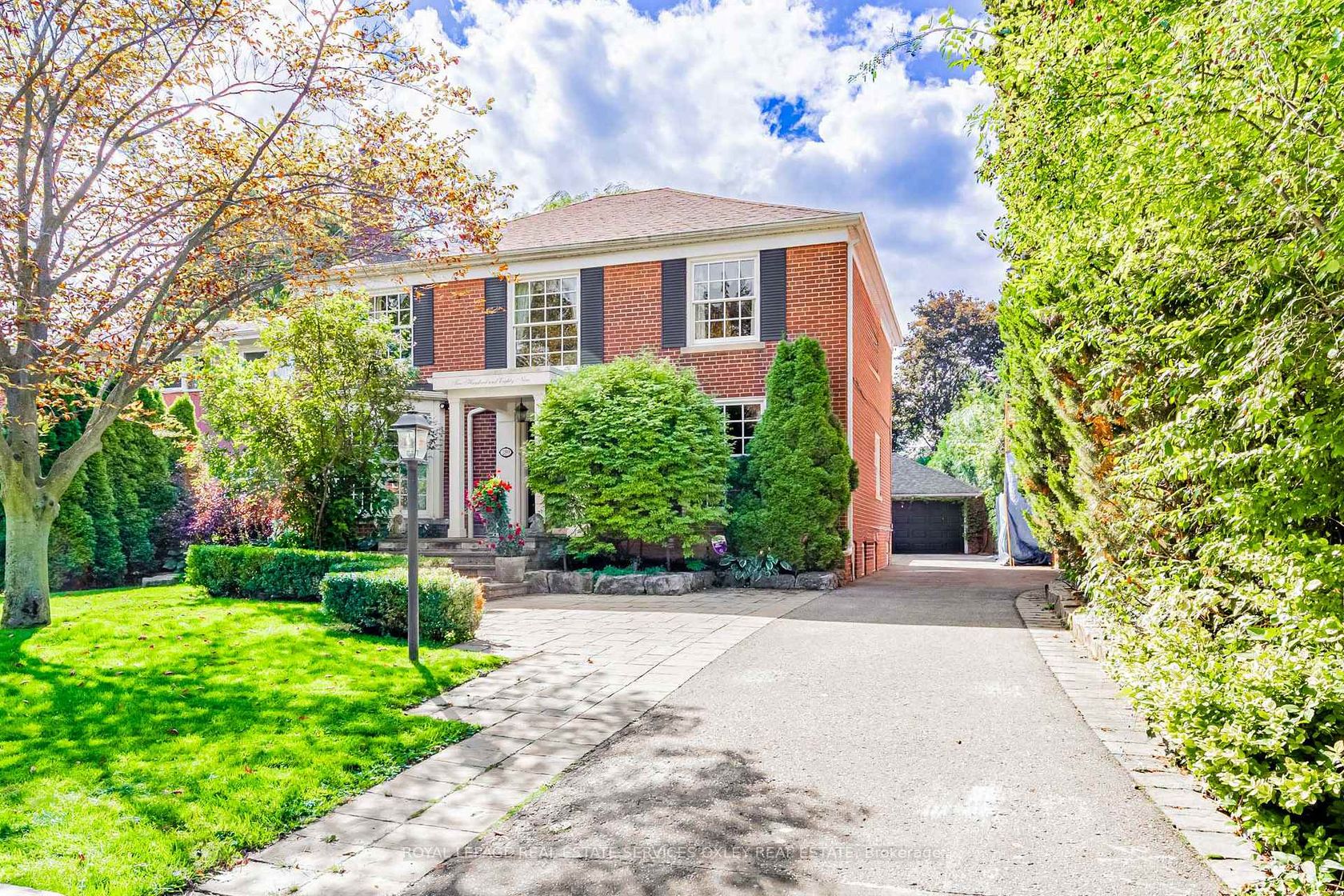
$3,795,000
About this Detached
Prime Opportunity in Prestigious Lytton Park! Welcome to this coveted address in the heart of Lytton Park - one of Toronto's most sought-after neighbourhoods, offering an unparalleled combination of prestige & convenience. Situated on a generous 50 x 175 ft lot, this elegant residence offers endless potential whether you're looking to decorate, renovate or build your dream home from the ground up. The choice is yours. This home boasts timeless charm, w/ a classic layout w/ excellent flow, large windows, 3 fireplaces, perfect for both everyday living & grand-scale entertaining. The main floor includes a spacious living rm, formal dining rm, generous kitchen, powder rm, den & spacious light-filled family rm with raised 10 ft ceilings & grand windows. Easy access to the thoughtfully designed and beautifully landscaped private garden, inground pool w/ waterfall, lrg patio area & outdoor bar, is ideal for everyday enjoyment & entertaining. Upstairs, the large primary bedroom w/ ensuite, and additional 3 bedrooms & semi-ensuite, offer space for today's modern living. The fully finished lower level boasts high ceilings, an excellent sized rec rm ideal for a home theatre or gym, a wine cellar, laundry suite, utility rm, bathroom & a 5th bedroom. Surrounded by multimillion-dollar luxury homes, this address in an unbeatable location in a family friendly neighbourhood is near public transit & Highway 401, offering seamless connectivity while remaining a tranquil retreat. Close amenities, parks, the Granite Club, Cricket Club and abundance of vibrant shops & dining along Avenue Rd & Yonge St. Zoned for top-rated schools, including John Ross Robertson PS, Glenview PS, Lawrence Park CI and Our Lady of Assumption CS, and close to prestigious private schools including Havergal, UCC, TFS, Crescent & Crestwood. More than just a home its a lifestyle. Opportunities like this rarely come along in Lytton Park. Don't miss your chance to secure a premier property.
Listed by ROYAL LEPAGE REAL ESTATE SERVICES OXLEY REAL ESTATE.
 Brought to you by your friendly REALTORS® through the MLS® System, courtesy of Brixwork for your convenience.
Brought to you by your friendly REALTORS® through the MLS® System, courtesy of Brixwork for your convenience.
Disclaimer: This representation is based in whole or in part on data generated by the Brampton Real Estate Board, Durham Region Association of REALTORS®, Mississauga Real Estate Board, The Oakville, Milton and District Real Estate Board and the Toronto Real Estate Board which assumes no responsibility for its accuracy.
Features
- MLS®: C12434645
- Type: Detached
- Bedrooms: 4
- Bathrooms: 4
- Square Feet: 2,500 sqft
- Lot Size: 8,750 sqft
- Frontage: 50.00 ft
- Depth: 175.00 ft
- Taxes: $16,039.43 (2025)
- Parking: 5 Detached
- Basement: Finished
- Style: 2-Storey












































