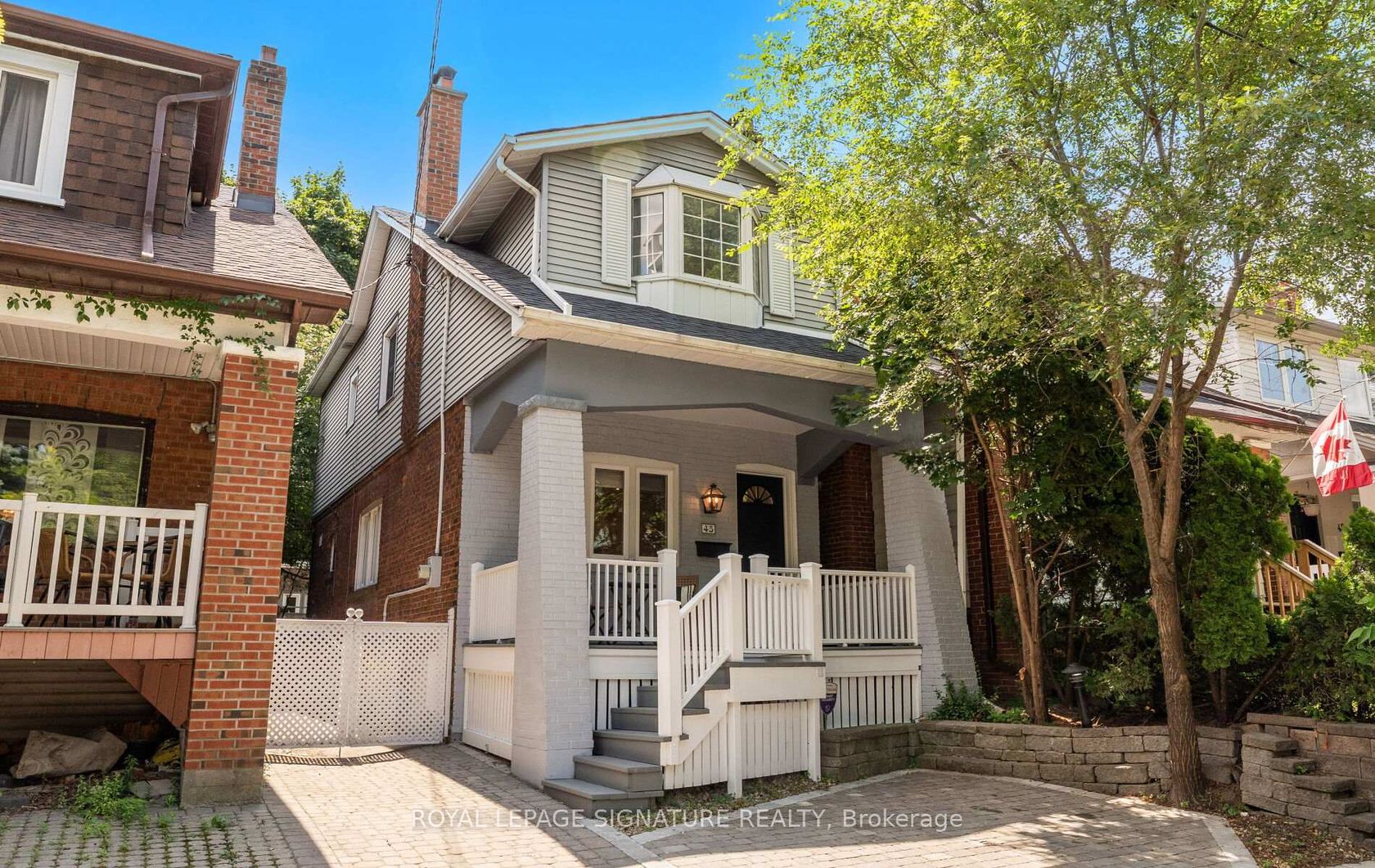
$1,749,000
About this Detached
Welcome to 45 Hillsdale Ave W, a warm and inviting 4-bedroom family home in Chaplin Estates, just steps from Yonge Street. Featuring a legal front parking pad and a desirable south-facing backyard, this move-in-ready home combines timeless character with thoughtful updates in one of Toronto's most sought-after midtown neighbourhoods. The main floor offers open-concept living and dining with hardwood floors, crown moulding, pot lights, and a gas fireplace with an elegant marble surround. A custom built-in cabinet in the dining area adds both style and storage. The kitchen includes granite counters, a built-in granite breakfast table, premium appliances including a Sub-Zero fridge, Miele gas cooktop, wall oven, and dishwasher, and generous cupboard space for storage. Walk out to a beautifully landscaped low maintenance backyard perfect for relaxing or entertaining, with a covered deck, stone patio, garden lighting and irrigation, a storage shed, and a built-in gas line for BBQ. Upstairs, you'll find 4 comfortable bedrooms and an updated 4-piece bathroom. The versatile 4th bedroom works well as a nursery or home office. The finished lower level offers an additional bedroom, 3-piece bathroom, rec room, laundry, and ample storage, with a separate rear entrance for added convenience. **RECENT UPDATES include a new sloped shingled roof and an upgraded front parking pad and mutual drive (see attachments for full list of improvements)**. Lovingly maintained and in great condition **SEE HOME INSPECTION REPORT** move in and enjoy or customize to your liking. Ideally located in Chaplin Estates, you're steps from Yonge Street's shops and restaurants, top-rated schools (Oriole Pkwy Junior Public and North Toronto Collegiate), excellent parks, and the Eglinton subway station - combining city convenience with a strong sense of community in this prime Midtown location.
Listed by ROYAL LEPAGE SIGNATURE REALTY.
 Brought to you by your friendly REALTORS® through the MLS® System, courtesy of Brixwork for your convenience.
Brought to you by your friendly REALTORS® through the MLS® System, courtesy of Brixwork for your convenience.
Disclaimer: This representation is based in whole or in part on data generated by the Brampton Real Estate Board, Durham Region Association of REALTORS®, Mississauga Real Estate Board, The Oakville, Milton and District Real Estate Board and the Toronto Real Estate Board which assumes no responsibility for its accuracy.
Features
- MLS®: C12438035
- Type: Detached
- Bedrooms: 4
- Bathrooms: 2
- Square Feet: 1,100 sqft
- Lot Size: 1,875 sqft
- Frontage: 20.00 ft
- Depth: 93.76 ft
- Taxes: $7,827.42 (2025)
- Parking: 1 Parking(s)
- Basement: Finished, Separate Entrance
- Style: 2-Storey







































