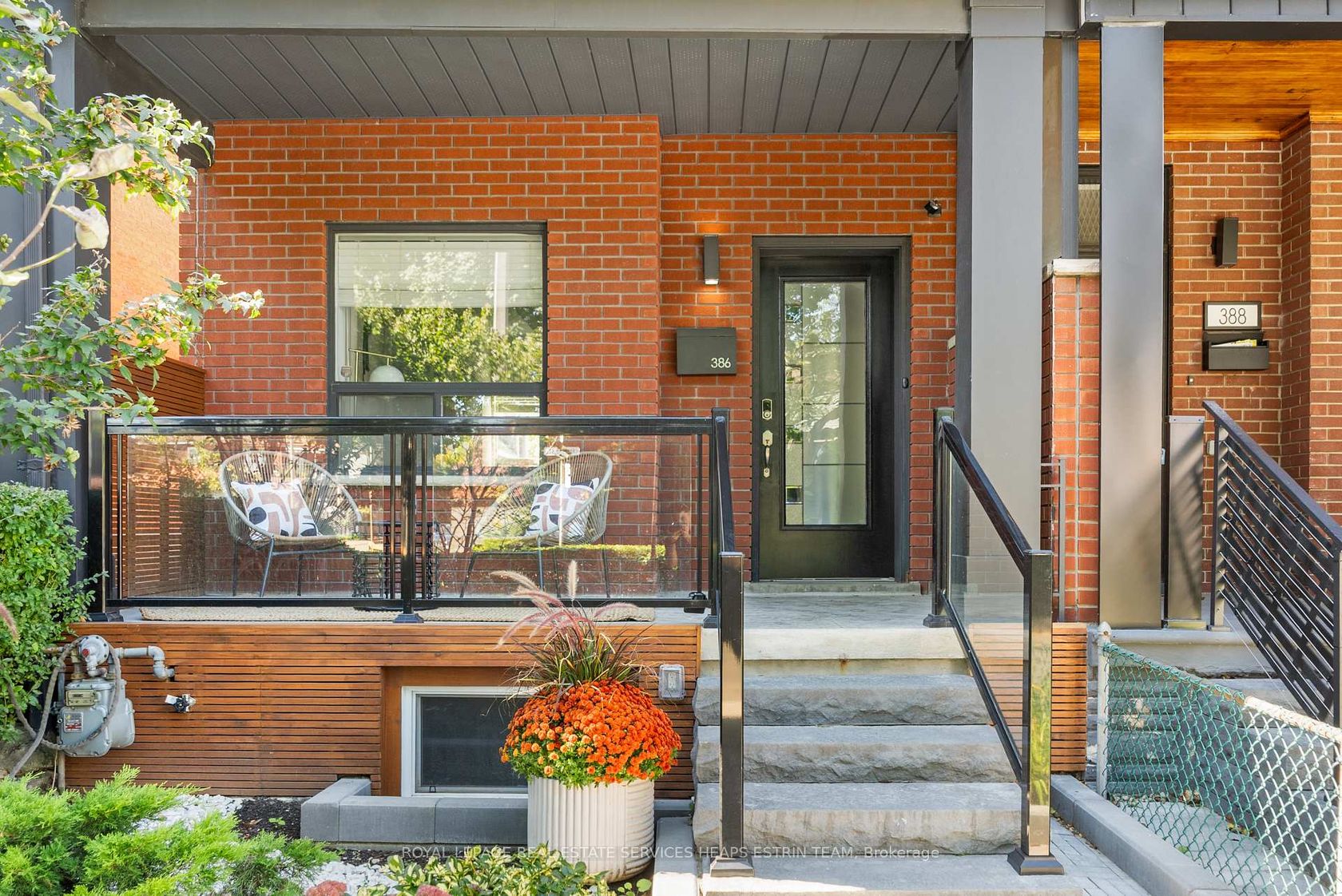
$1,849,500
About this Semi-Detached
Welcome to 386 Crawford Street, a rare opportunity to own a modern, light-filled home on one of the citys most sought after streets. With soaring nearly 10 foot ceilings, rich hardwood floors, and a dramatic glass staircase, this 3+1 bedroom, 3 bathroom residence makes an unforgettable first impression. The custom kitchen with its large island, stone counters, and stainless steel appliances anchors the home, designed as much for lively gatherings as it is for everyday living. Upstairs, three generous bedrooms include a serene primary retreat with double closets, while tastefully renovated bathrooms on both the main and second floors add a refined touch. The versatile lower level with its own full kitchen and separate entrance provides flexible space for extended family, a nanny suite, or a private guest retreat. Outdoors, professionally landscaped gardens create a private escape, enhanced by the newly installed automatic laneway gate, a rare luxury that makes parking effortless. Set in the heart of the neighbourhood, you are steps to the vibrant energy of Little Italy, the Ossington Strip, and the green expanse of Trinity Bellwoods Park. A home of this calibre on Crawford is a true rarity and not to be missed.
Listed by ROYAL LEPAGE REAL ESTATE SERVICES HEAPS ESTRIN TEAM.
 Brought to you by your friendly REALTORS® through the MLS® System, courtesy of Brixwork for your convenience.
Brought to you by your friendly REALTORS® through the MLS® System, courtesy of Brixwork for your convenience.
Disclaimer: This representation is based in whole or in part on data generated by the Brampton Real Estate Board, Durham Region Association of REALTORS®, Mississauga Real Estate Board, The Oakville, Milton and District Real Estate Board and the Toronto Real Estate Board which assumes no responsibility for its accuracy.
Features
- MLS®: C12441190
- Type: Semi-Detached
- Bedrooms: 3
- Bathrooms: 3
- Square Feet: 1,100 sqft
- Lot Size: 1,952 sqft
- Frontage: 16.00 ft
- Depth: 122.00 ft
- Taxes: $8,680 (2025)
- Parking: 2 Parking(s)
- Basement: Finished, Separate Entrance
- Style: 2-Storey


































