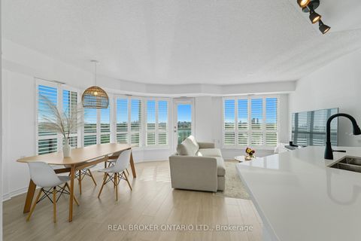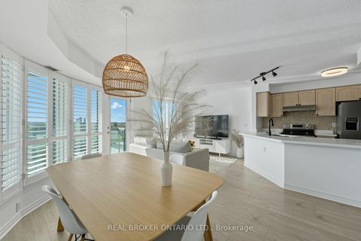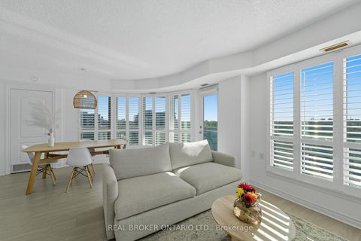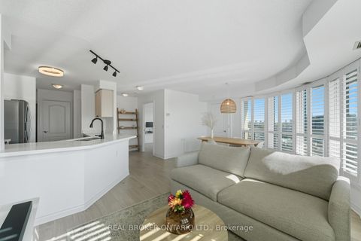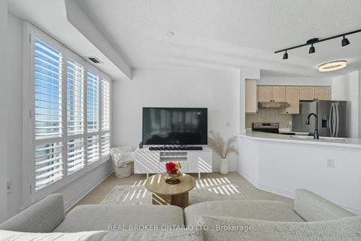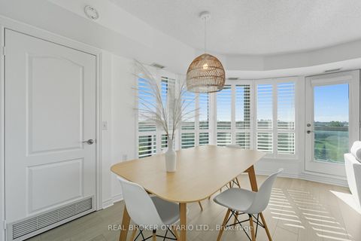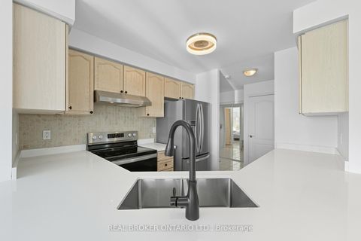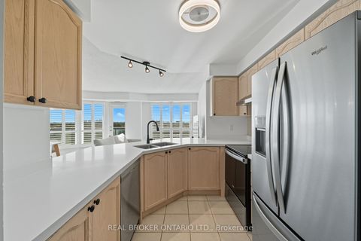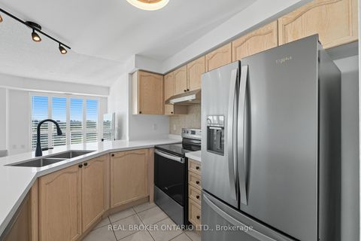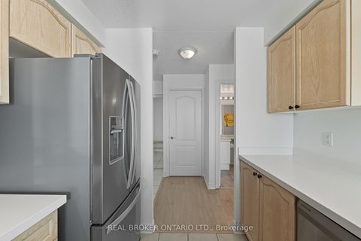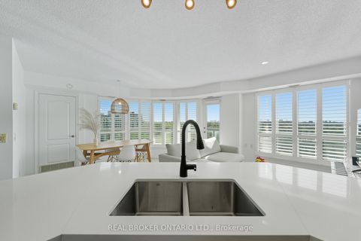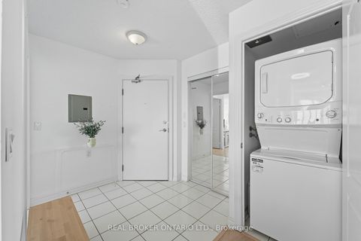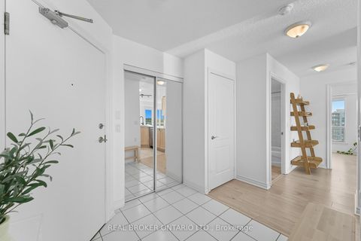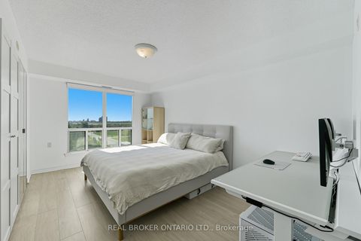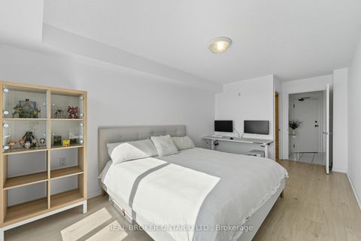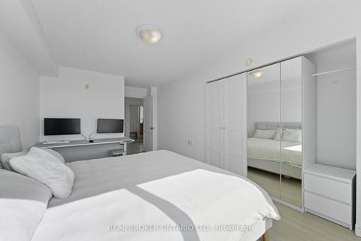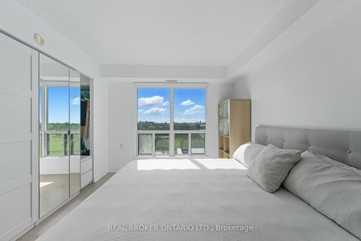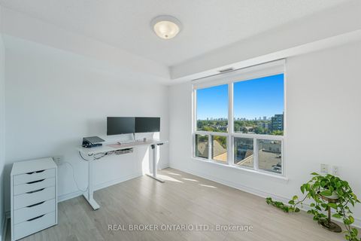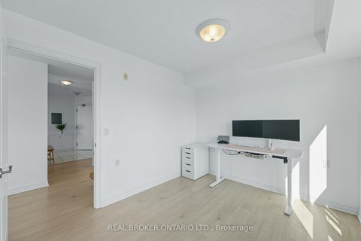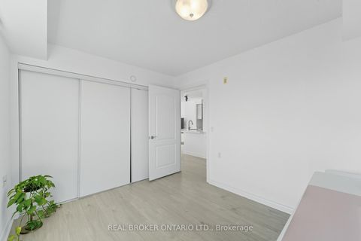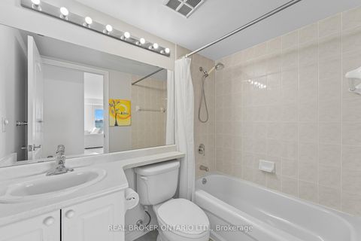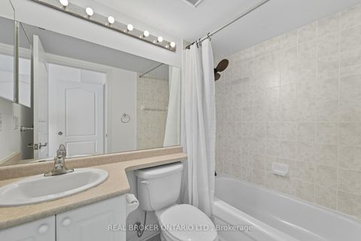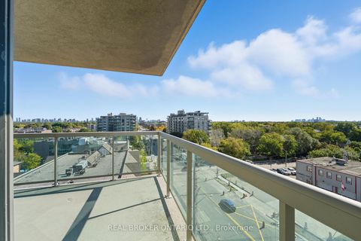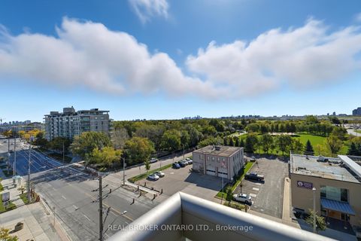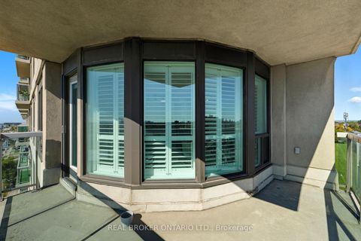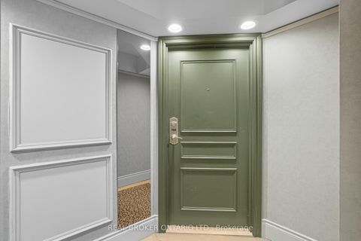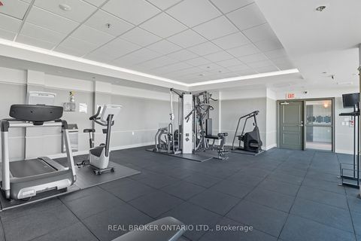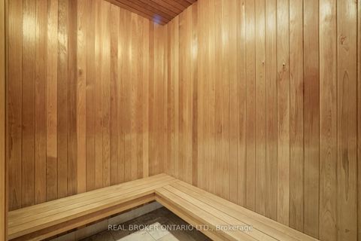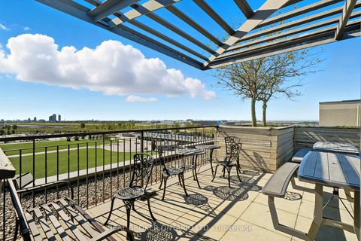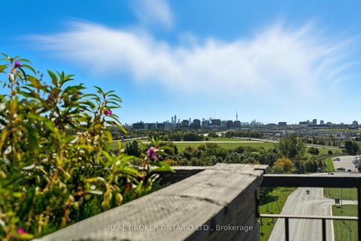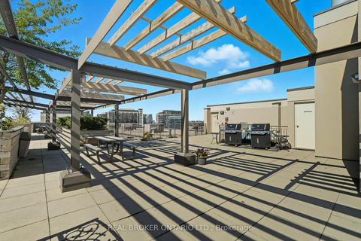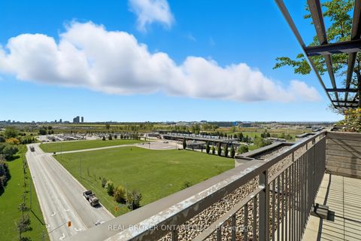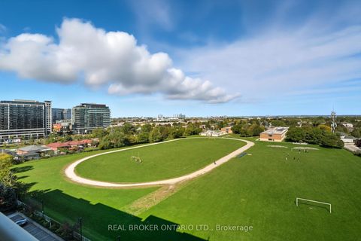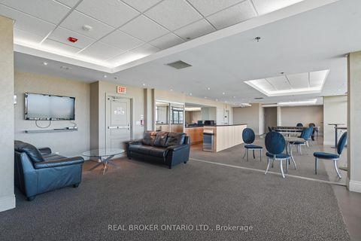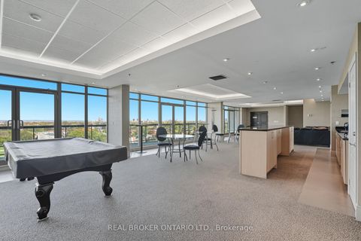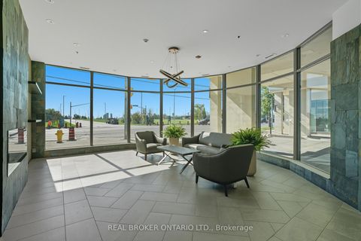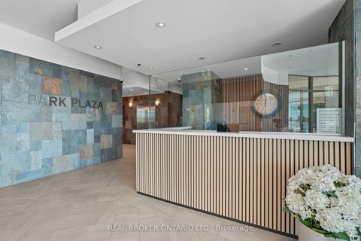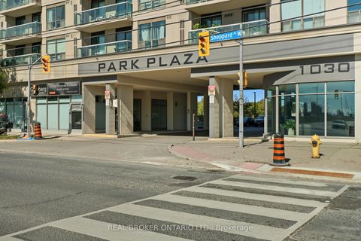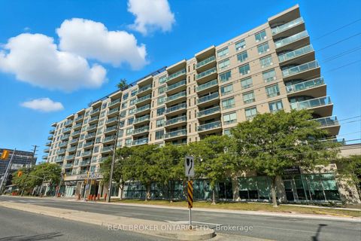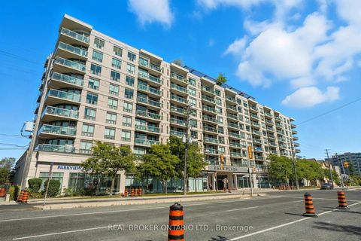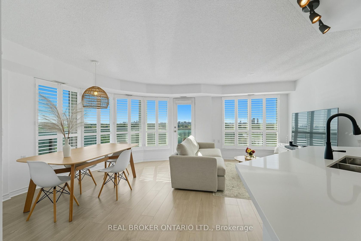
$715,000
About this Condo
Welcome to this beautifully updated, 2 bedroom 2 bathroom condo boasting 930 square feet of living space. Tons of natural light from the many floor-to-ceiling windows. East and south facing makes for a great sunrise experience each morning. Upgraded lighting fixtures, all new stainless steel appliances (2022) as well as the washer/dryer (2022), quartz countertops, custom built-in closet in primary bedroom. Great layout/privacy with bedrooms spaced a good deal apart with no wasted spaces. Large wraparound style balcony. One underground parking space as well as a spacious locker included with the unit. Steps from Sheppard West subway station connects you to the city with ease. Close to highway 401, Downsview GO station, shopping, parks, schools, restaurants, and the future home of the OTA Tennis centre.
Listed by REAL BROKER ONTARIO LTD..
 Brought to you by your friendly REALTORS® through the MLS® System, courtesy of Brixwork for your convenience.
Brought to you by your friendly REALTORS® through the MLS® System, courtesy of Brixwork for your convenience.
Disclaimer: This representation is based in whole or in part on data generated by the Brampton Real Estate Board, Durham Region Association of REALTORS®, Mississauga Real Estate Board, The Oakville, Milton and District Real Estate Board and the Toronto Real Estate Board which assumes no responsibility for its accuracy.
Features
- MLS®: C12442104
- Type: Condo
- Building: 1030 W Sheppard Avenue W, Toronto
- Bedrooms: 2
- Bathrooms: 2
- Square Feet: 900 sqft
- Taxes: $2,873.07 (2025)
- Maintenance: $814.13
- Parking: 1 Underground
- Storage: Owned
- Basement: None
- Storeys: 7 storeys
- Style: Apartment

