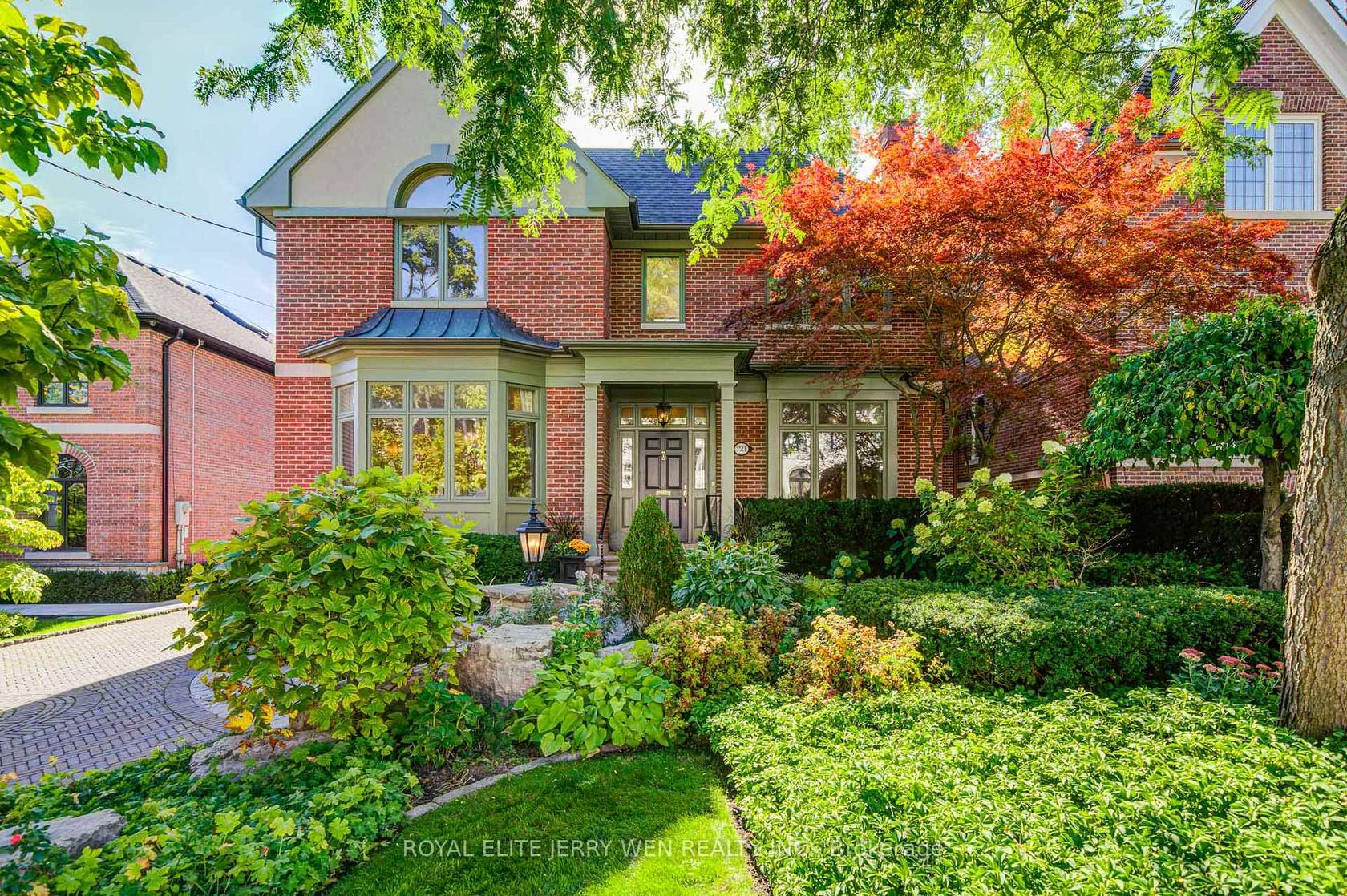
$5,395,000
About this Detached
Nestled on prestigious St. Leonards Avenue in the heart of bridle Parth neighborhood , this handsome custom-built home offers timeless elegance, over 5,000 sq.ft. of living space (3,850 sq.ft. + 2,020 sq.ft. lower level), and a rare south-facing garden setting. Inside, soaring 18-ft ceilings and a sweeping staircase set a grand tone, while spacious principal rooms balance sophistication with everyday comfort. Highlights include: Main floor library and formal dining room with butlers pantry/bar, Gracious living room with French doors opening to stone terraces, Finished lower level with gas fireplace, workshop, and walk-out to gardens, Oversized brick double garage, exceptional storage, in-ground irrigation & landscape lighting, The location is second to none, steps to Crescent School, Toronto French School, the Granite Club, Sunnybrook Hospital, and minutes to major highways and Glendon Campus. A rare opportunity to own in one of Torontos most coveted communities, where craftsmanship, convenience, and natural beauty come together.
Listed by ROYAL ELITE JERRY WEN REALTY INC..
 Brought to you by your friendly REALTORS® through the MLS® System, courtesy of Brixwork for your convenience.
Brought to you by your friendly REALTORS® through the MLS® System, courtesy of Brixwork for your convenience.
Disclaimer: This representation is based in whole or in part on data generated by the Brampton Real Estate Board, Durham Region Association of REALTORS®, Mississauga Real Estate Board, The Oakville, Milton and District Real Estate Board and the Toronto Real Estate Board which assumes no responsibility for its accuracy.
Features
- MLS®: C12444766
- Type: Detached
- Bedrooms: 5
- Bathrooms: 4
- Square Feet: 3,500 sqft
- Lot Size: 7,500 sqft
- Frontage: 50.00 ft
- Depth: 150.00 ft
- Taxes: $22,584.91 (2025)
- Parking: 8 Detached
- Basement: Finished, Walk-Out
- Style: 2-Storey


















































