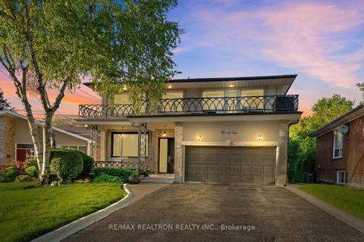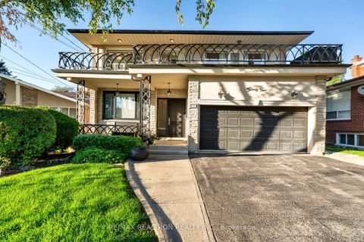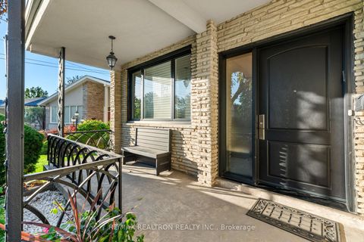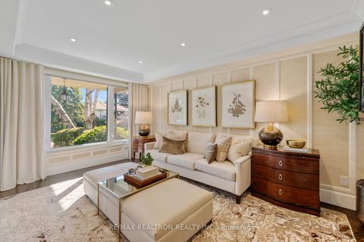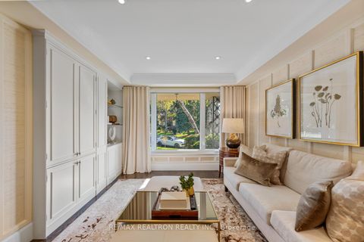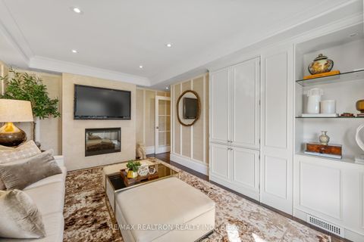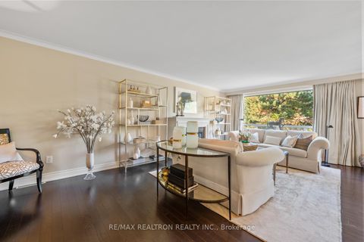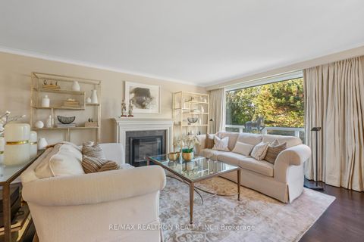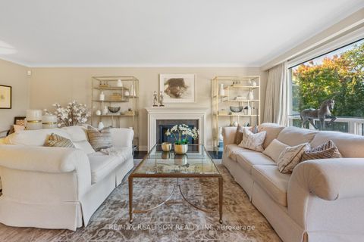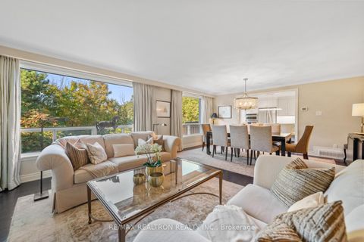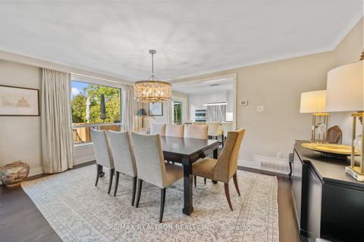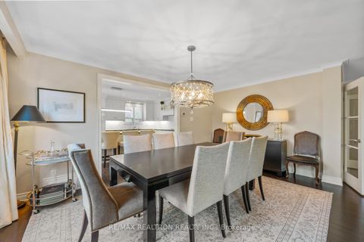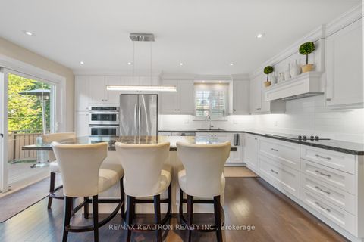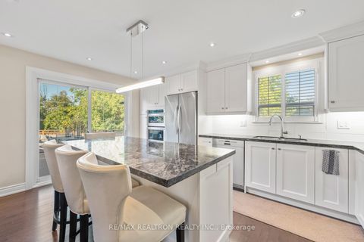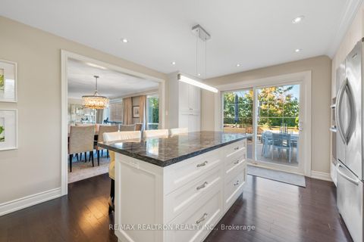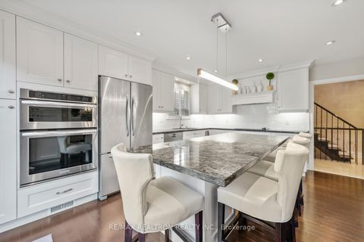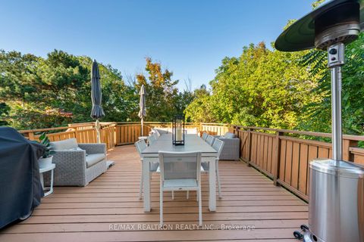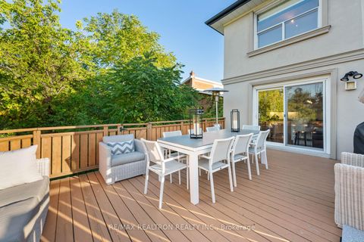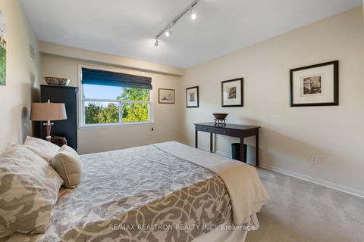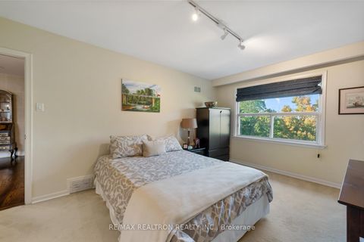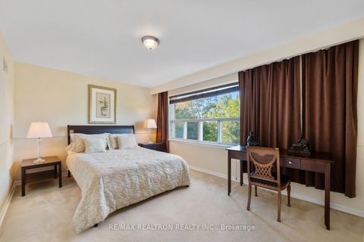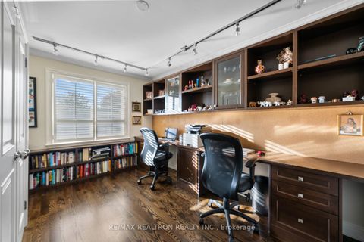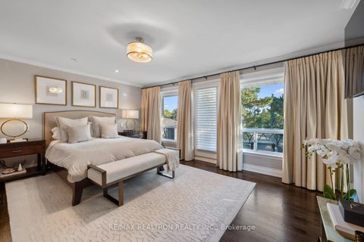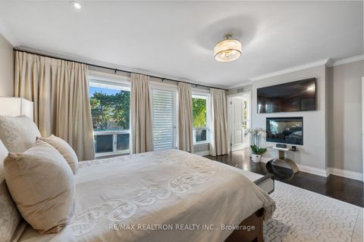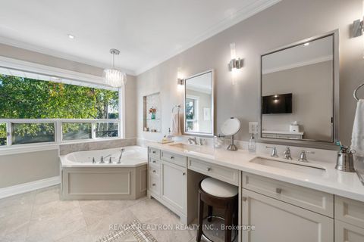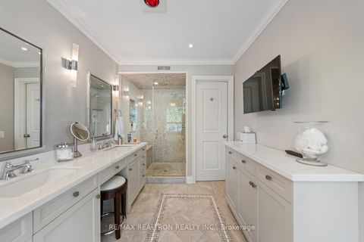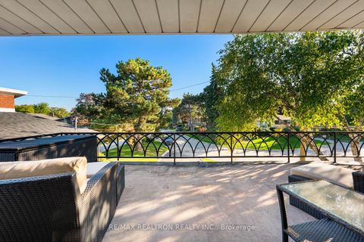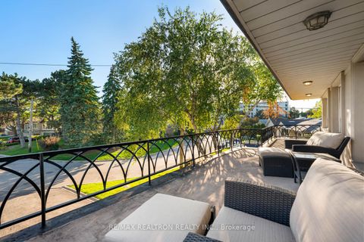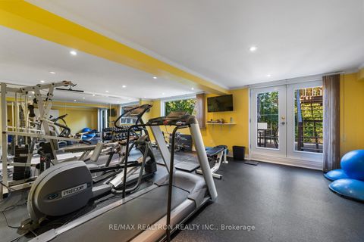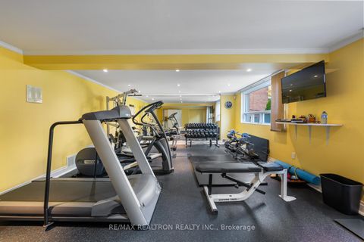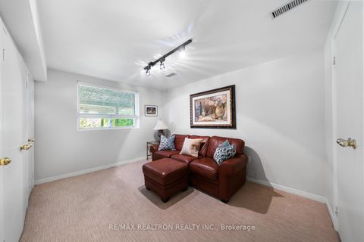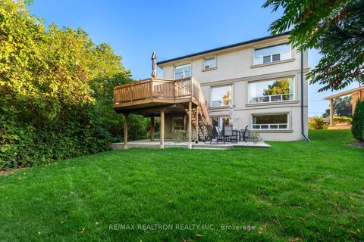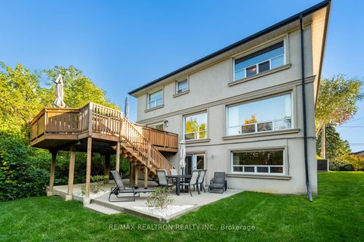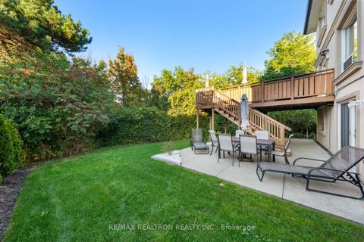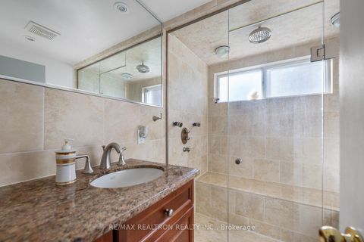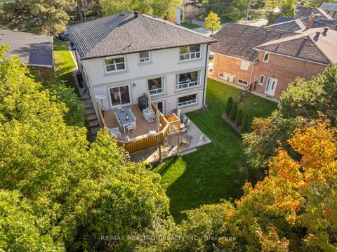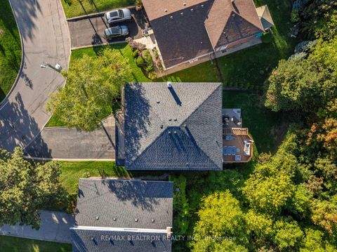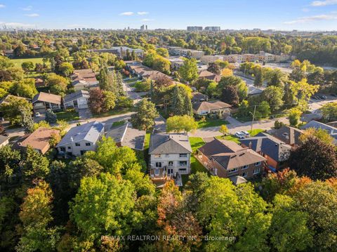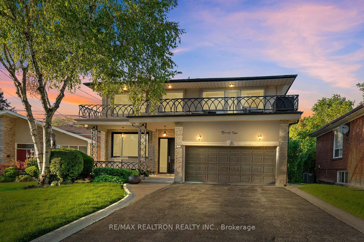
$1,939,995
About this Detached
Welcome to 25 Cedar Springs Grove, a beautifully updated 5-bedroom home tucked away in one of Bathurst Manors most quiet and desirable pockets. Set on a private street with a long driveway and spacious 2-car garage, this residence combines tasteful updates with functional family living.The main floor features a versatile private family room perfect as a cozy retreat or a home office alongside an open-concept living and dining area with oversized windows that frame views of the gorgeous treed backyard. The chefs kitchen is a true centrepiece, boasting a large island with breakfast bar, modern white cabinetry, stainless steel appliances, and seamless flow to the dining room. Sliding glass doors open to an expansive deck, creating the ideal indoor/outdoor connection for entertaining and everyday enjoyment.Upstairs, youll find four generously sized bedrooms, including a sun-filled primary suite with a walk-in closet and a luxurious 5-piece ensuite. A walk-out rooftop porch off the primary offers a perfect spot to enjoy your morning coffee or evening unwind.The lower level is bright and inviting with large above-grade windows and walkout access to the lush backyard. Currently outfitted as a gym with rubber flooring and mirrored wall, the oversized recreation space is versatile to suit any family need. A fifth bedroom and spacious laundry area complete this level.Located steps from parks, schools, transit, and within walking distance of top-rated William Lyon Mackenzie Collegiate and Tanenbaum CHAT, this is a rare opportunity to own a true family home in a prime North York location.
Listed by RE/MAX REALTRON REALTY INC..
 Brought to you by your friendly REALTORS® through the MLS® System, courtesy of Brixwork for your convenience.
Brought to you by your friendly REALTORS® through the MLS® System, courtesy of Brixwork for your convenience.
Disclaimer: This representation is based in whole or in part on data generated by the Brampton Real Estate Board, Durham Region Association of REALTORS®, Mississauga Real Estate Board, The Oakville, Milton and District Real Estate Board and the Toronto Real Estate Board which assumes no responsibility for its accuracy.
Features
- MLS®: C12446464
- Type: Detached
- Bedrooms: 5
- Bathrooms: 4
- Square Feet: 3,000 sqft
- Lot Size: 8,144 sqft
- Frontage: 57.50 ft
- Depth: 141.64 ft
- Taxes: $7,081 (2025)
- Parking: 6 Attached
- Basement: Finished with Walk-Out
- Style: 2-Storey

