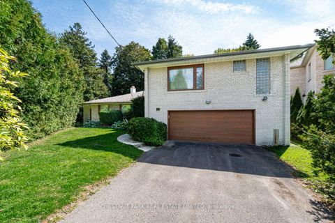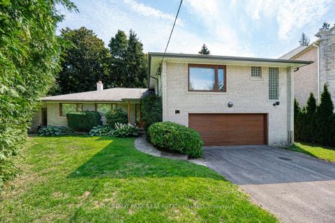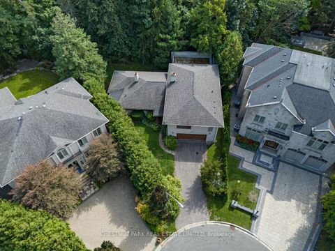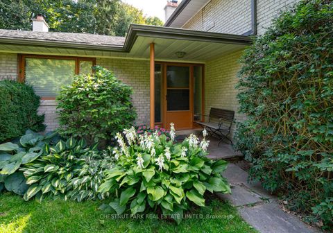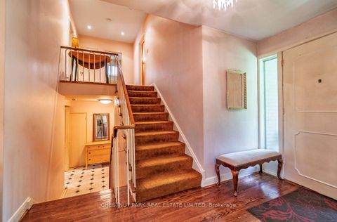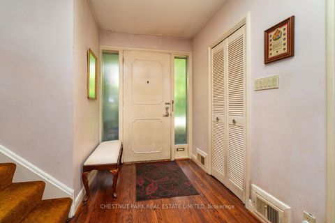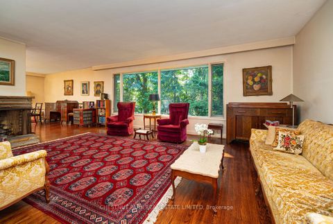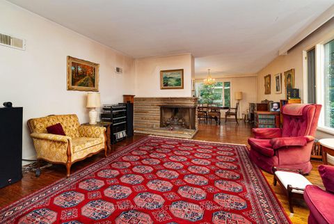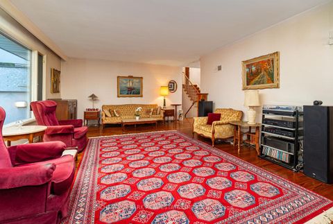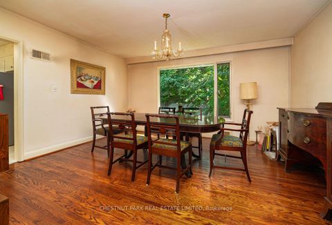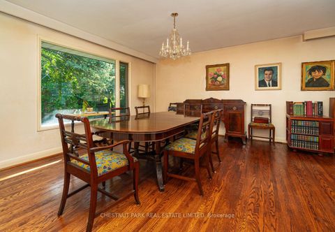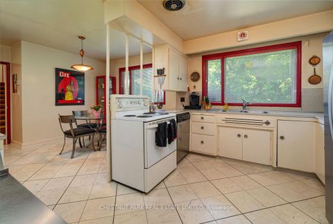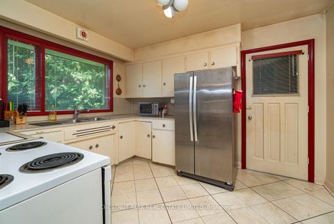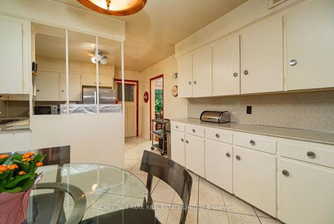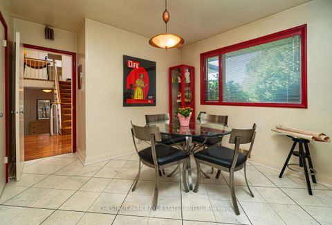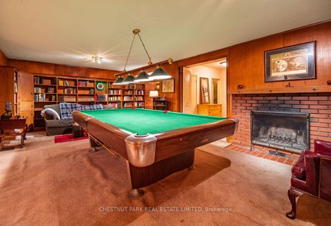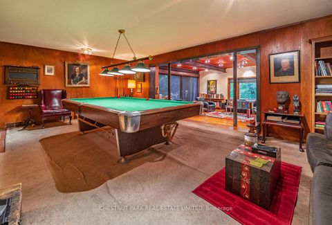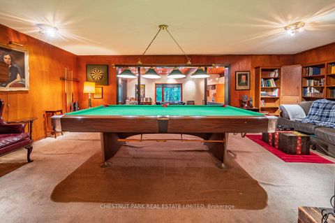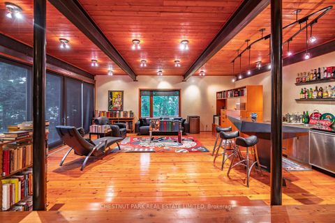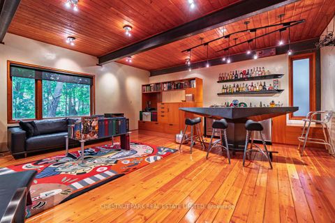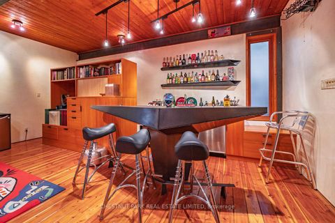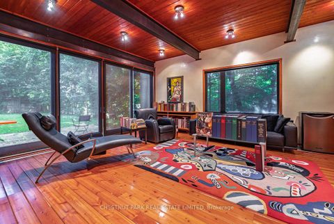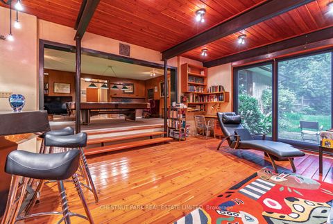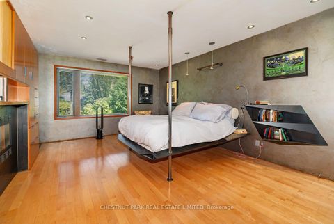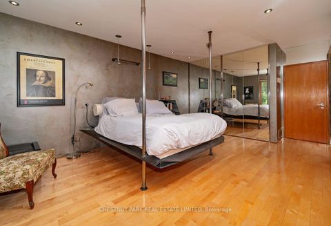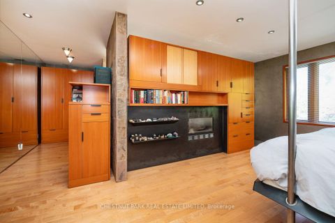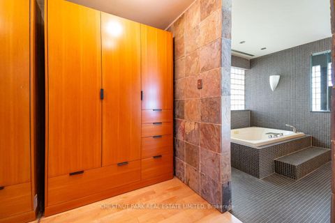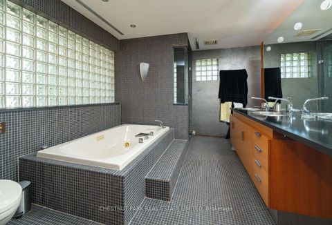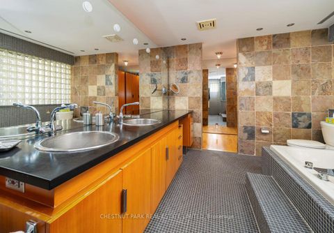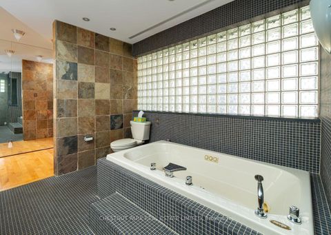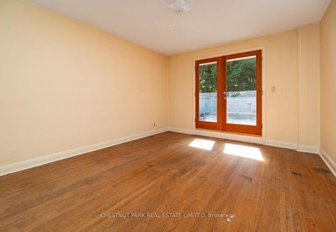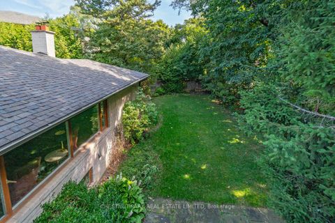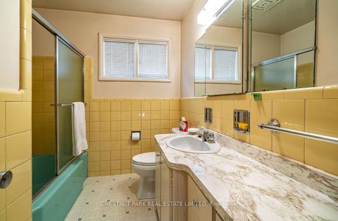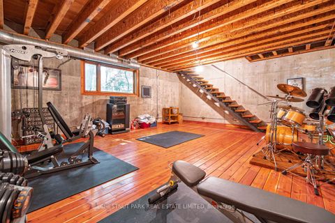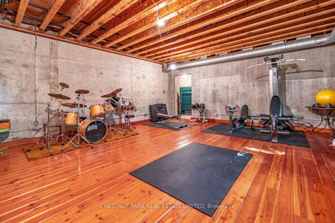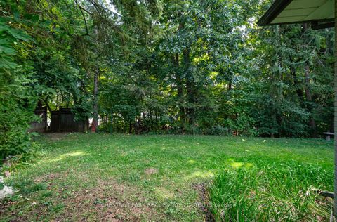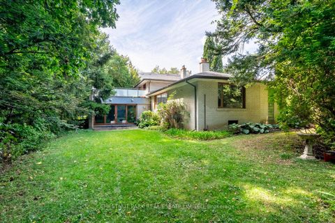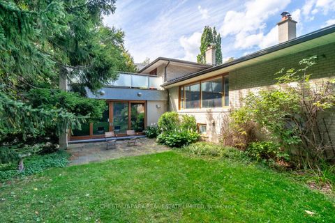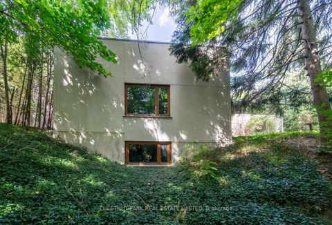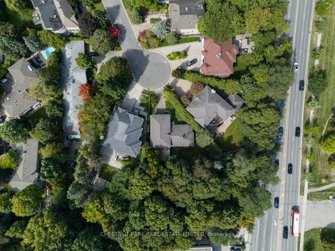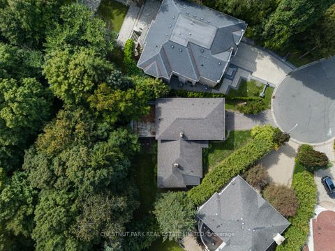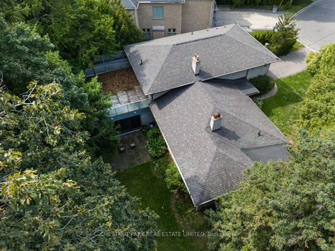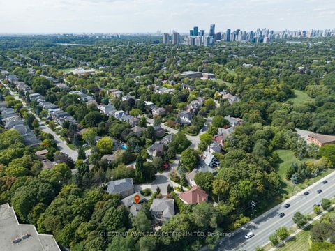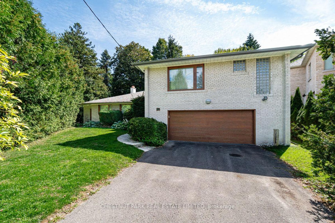
$2,288,000
About this Detached
Location! Location! Location! Enjoy the privacy and safety of a peaceful retreat on a quiet cul-de-sac in the prestigious Bayview/Yorkmills neighbourhood of St. Andrews. This is 3 3-bedroom, 3-bath home with exceptional entertaining spaces on a secluded, pre-shaped lot, yet steps to Owen school, St Andrews Junior High School, playground, parks, skating rink, TTC, and shops. The spacious master bedroom suite has an abundance of built-ins with matching free-standing cabinetry (included) and a large ensuite bath, separate shower, soaker tub and a heated floor. The family room steps down to an architect-designed addition of a splendid entertainment room with the wet bar, high ceiling, built-in shelves, a desk, and a walkout to the patio. From the entertainment area, a dramatic staircase with open risers which create a floating effect, sleek and modern, leads down to a similar sized exercise/games room., High ceiling makes it suitable for table tennis or a suitable setup for serious fitness equipment and workouts.
Listed by CHESTNUT PARK REAL ESTATE LIMITED.
 Brought to you by your friendly REALTORS® through the MLS® System, courtesy of Brixwork for your convenience.
Brought to you by your friendly REALTORS® through the MLS® System, courtesy of Brixwork for your convenience.
Disclaimer: This representation is based in whole or in part on data generated by the Brampton Real Estate Board, Durham Region Association of REALTORS®, Mississauga Real Estate Board, The Oakville, Milton and District Real Estate Board and the Toronto Real Estate Board which assumes no responsibility for its accuracy.
Features
- MLS®: C12447946
- Type: Detached
- Bedrooms: 3
- Bathrooms: 3
- Square Feet: 3,000 sqft
- Lot Size: 5,136 sqft
- Frontage: 35.00 ft
- Depth: 146.75 ft
- Taxes: $14,146.67 (2025)
- Parking: 4 Built-In
- Basement: Finished with Walk-Out
- Year Built: 5199
- Style: Sidesplit 4

