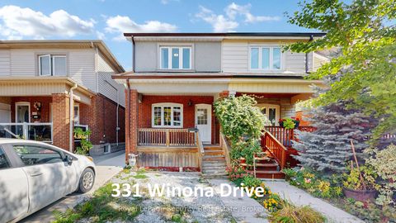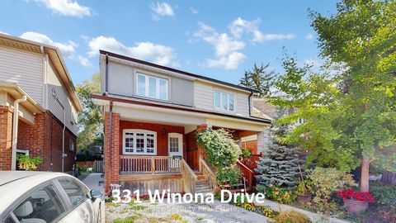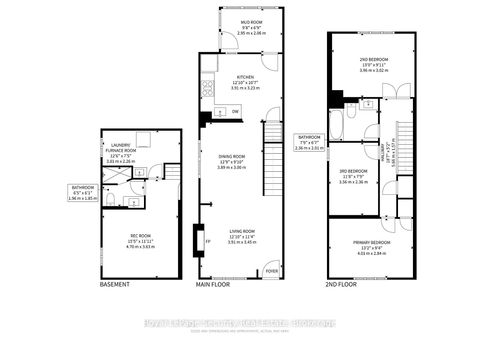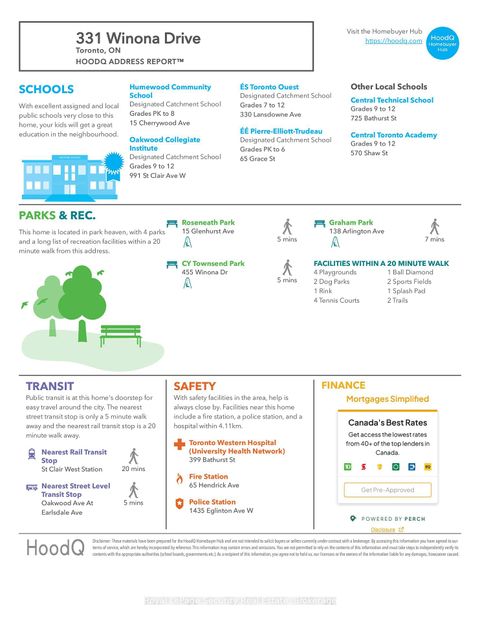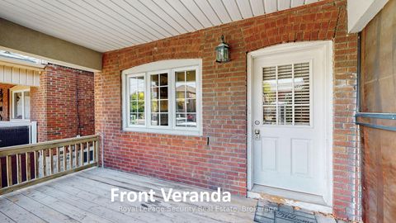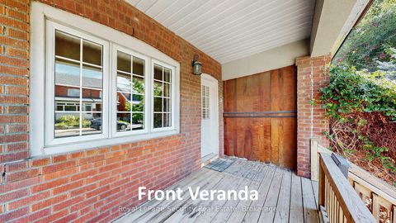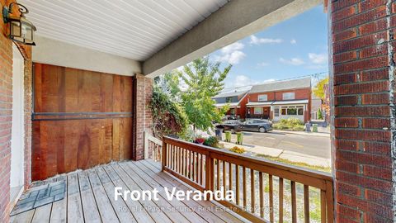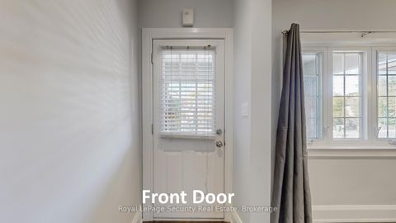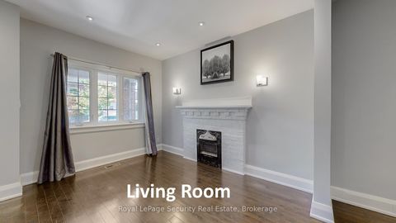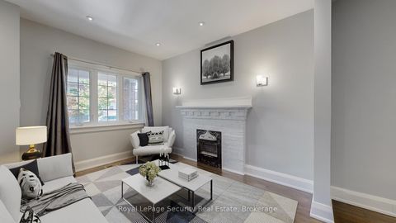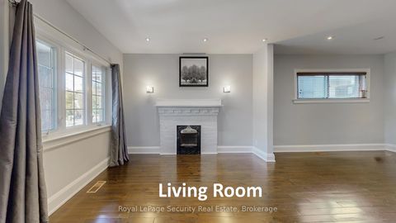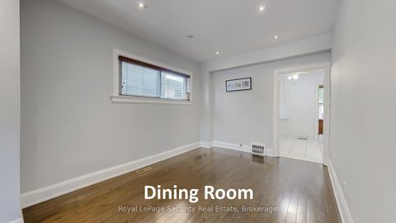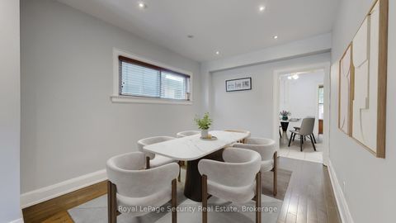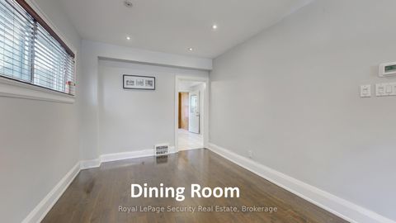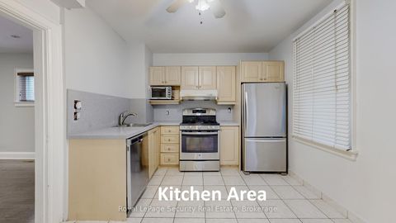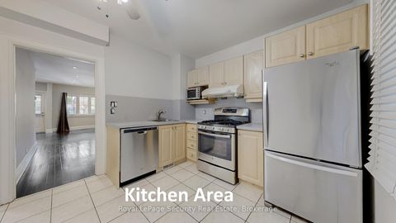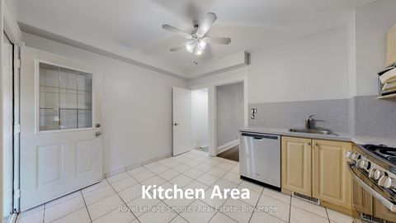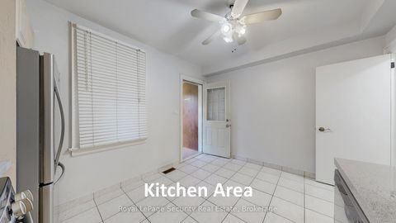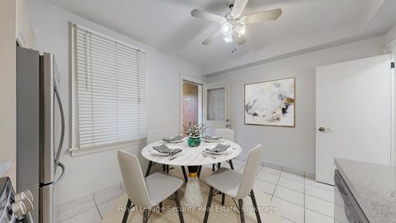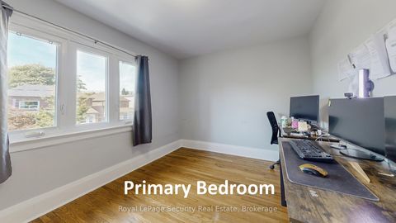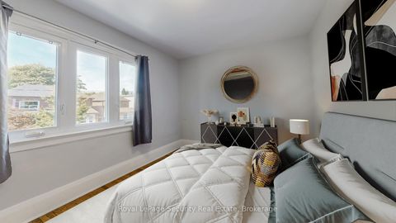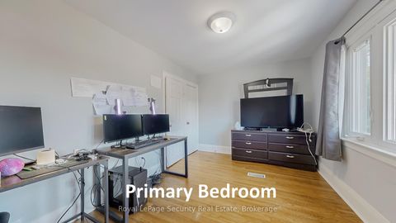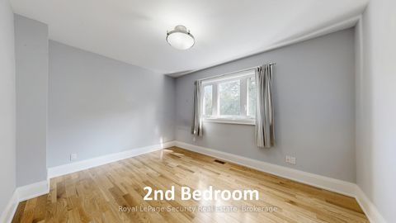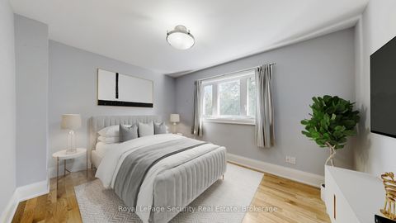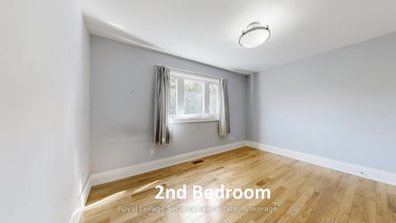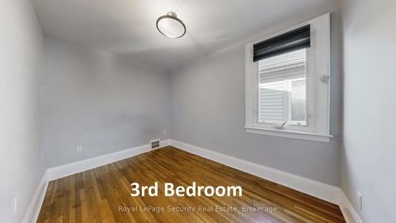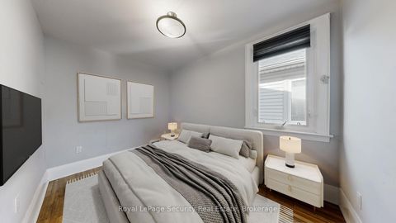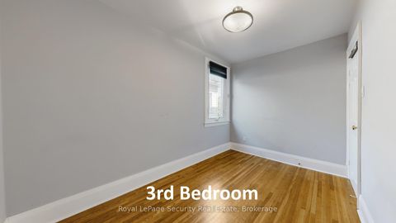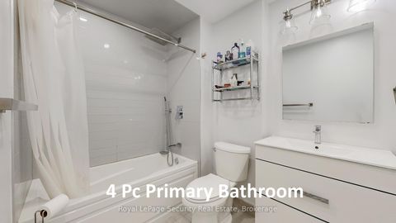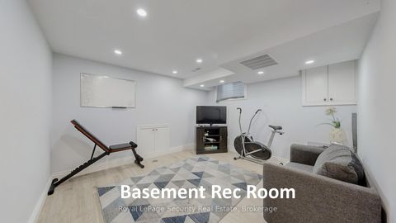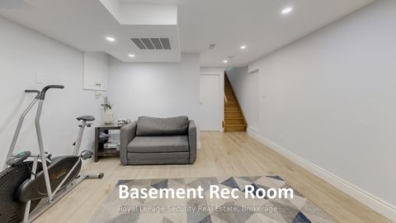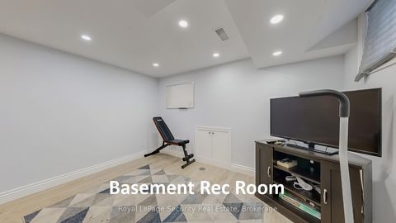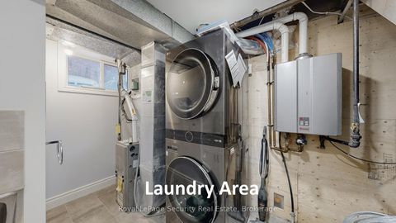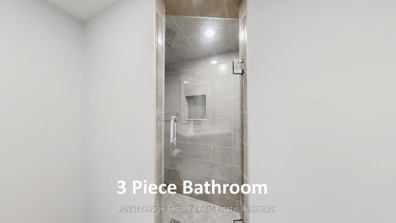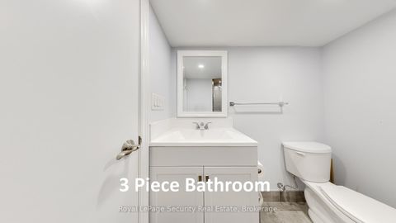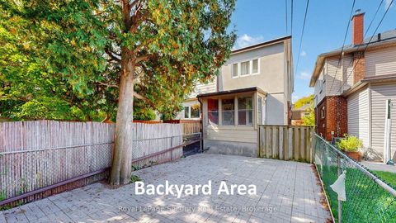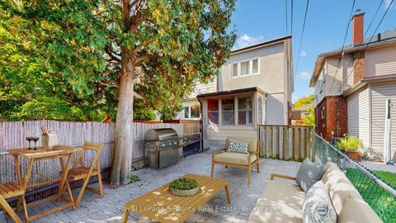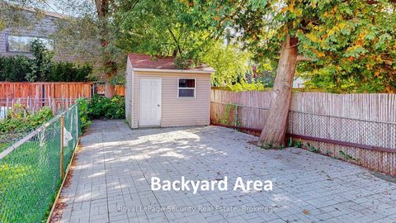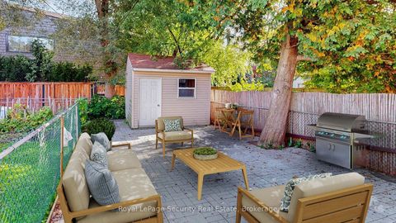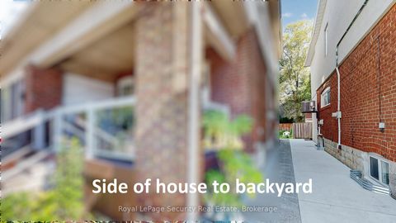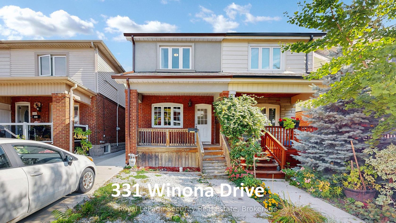
$948,000
About this Semi-Detached
Prime Oakwood Village-brick & stucco, 3 bedroom, 2 full bathroom, semi-detached family home-with main & 2nd floor rear extension, and separate rear mud room off of kitchen! Same loving family owned home for 20 years! Mostly updated-kitchen, both bathrooms, windows, hardwood, laminate, ceramic floors (no carpet), roof shingles, stucco, concrete grade around side of house & 10ft x 10ft garden shed! Finished basement with 3 piece bathroom & separate laundry/furnace room! Very clean no maintenance backyard! Possible front yard parking pad! A commuters dream-8 to 10 minute walk to Eglinton West, & minutes to St Clair Subway Station! Steps to St. Clair ave w shops & restaurants, T.T.C, Eglinton Cross Town L.R.T and Beth Shalom Synagogue! Be part of the vibrant, tight-knit neighbourhood of Oakwood Village/Humewood-Cedarvale community, schools (J. R. Wilcox Community School, Cedarvale Community School, Leo Baeck Day School), Cedarvale park with its trails, playgrounds, and off-leash dog area, Wychwood Barns Farmers Market, parks, shopping, Allen Rd/401/400 + much, much more.
Listed by Royal LePage Security Real Estate.
 Brought to you by your friendly REALTORS® through the MLS® System, courtesy of Brixwork for your convenience.
Brought to you by your friendly REALTORS® through the MLS® System, courtesy of Brixwork for your convenience.
Disclaimer: This representation is based in whole or in part on data generated by the Brampton Real Estate Board, Durham Region Association of REALTORS®, Mississauga Real Estate Board, The Oakville, Milton and District Real Estate Board and the Toronto Real Estate Board which assumes no responsibility for its accuracy.
Features
- MLS®: C12449687
- Type: Semi-Detached
- Bedrooms: 3
- Bathrooms: 2
- Square Feet: 700 sqft
- Lot Size: 1,763 sqft
- Frontage: 17.63 ft
- Depth: 100.00 ft
- Taxes: $5,233 (2025)
- Parking: 0 Parking(s)
- Basement: Finished
- Style: 2-Storey

