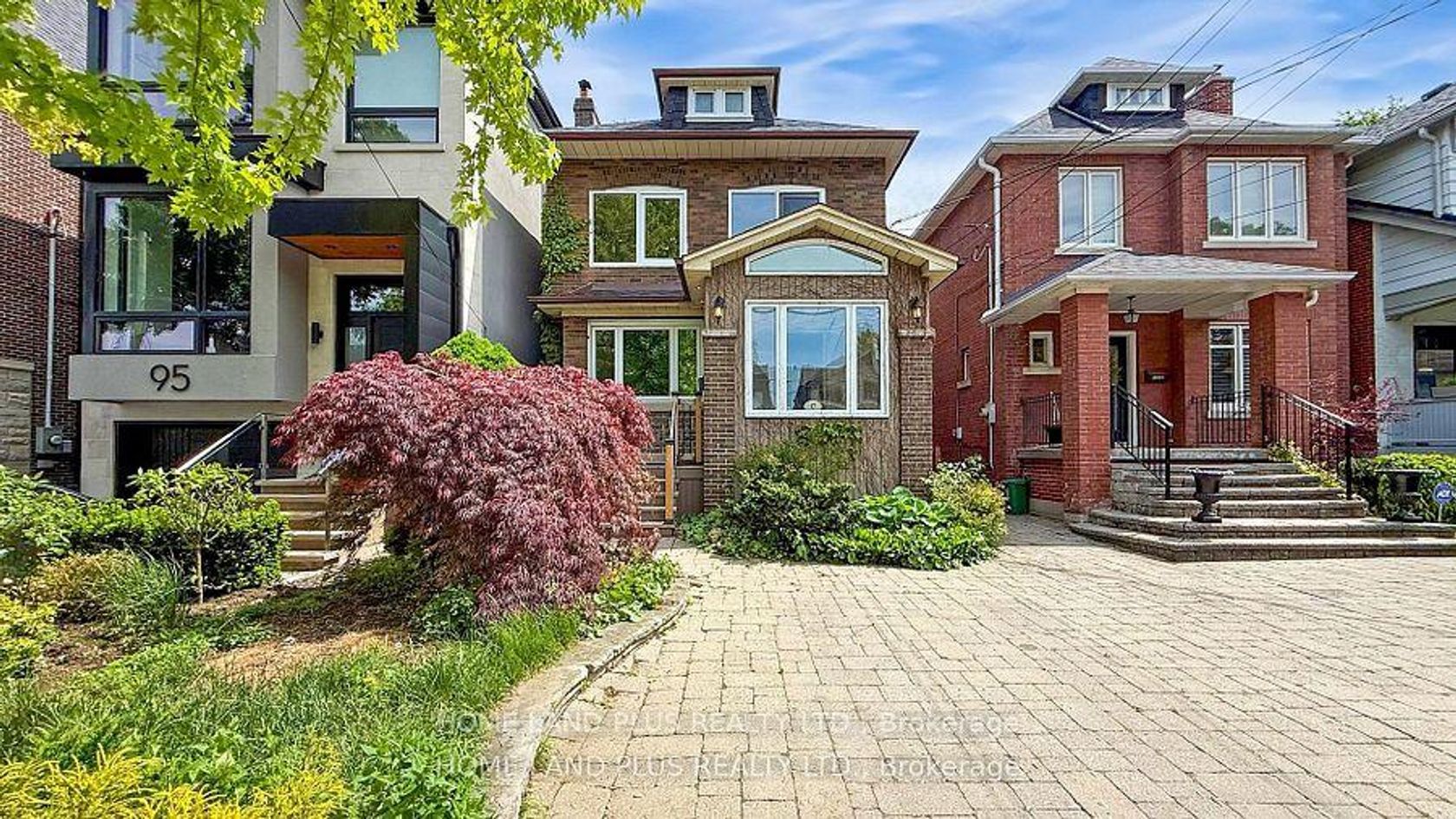
$2,188,000
About this Detached
Stunning Family Home in the Prestigious John Wanless School DistrictThis exceptional residence offers a perfect blend of style and function, designed for those who appreciate the finer things in life. The expansive, modern kitchen features high-end finishes and an inviting breakfast room, perfect for morning coffee or casual dining. The bright, elegant living room with a cozy fireplace sets the tone for relaxing evenings.The newly renovated bathroom boasts a luxurious walk-in glass shower and a deep soaker tub, creating your own private retreat. The versatile tandem space can easily serve as a sophisticated home office or serene sitting room, ideal for working or unwinding in comfort.The fabulous, fully finished basement includes an additional bathroom, offering even more space for relaxation or entertainment.Exquisite landscaping enhances the curb appeal, while the home's top-tier location places you just a short walk from transit, vibrant shops, fine dining, top schools, and more.Live the luxury lifestyle in this beautifully appoint
Listed by HOME LAND PLUS REALTY LTD..
 Brought to you by your friendly REALTORS® through the MLS® System, courtesy of Brixwork for your convenience.
Brought to you by your friendly REALTORS® through the MLS® System, courtesy of Brixwork for your convenience.
Disclaimer: This representation is based in whole or in part on data generated by the Brampton Real Estate Board, Durham Region Association of REALTORS®, Mississauga Real Estate Board, The Oakville, Milton and District Real Estate Board and the Toronto Real Estate Board which assumes no responsibility for its accuracy.
Features
- MLS®: C12449720
- Type: Detached
- Bedrooms: 3
- Bathrooms: 2
- Square Feet: 1,100 sqft
- Lot Size: 3,750 sqft
- Frontage: 25.00 ft
- Depth: 150.00 ft
- Taxes: $11,000 (2025)
- Parking: 2 Parking(s)
- Basement: Finished
- Style: 2-Storey































