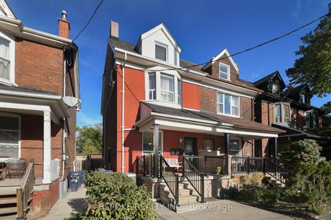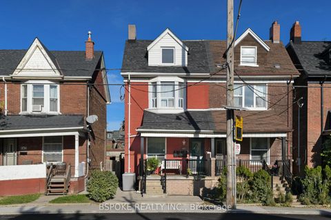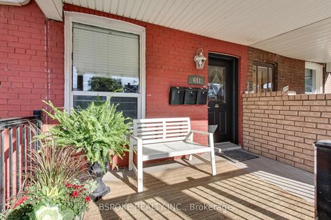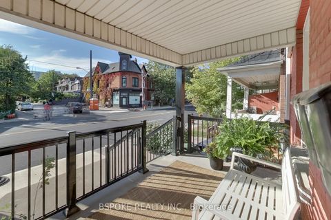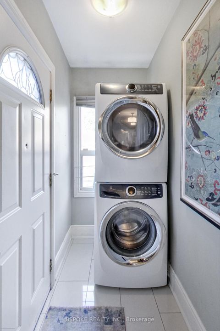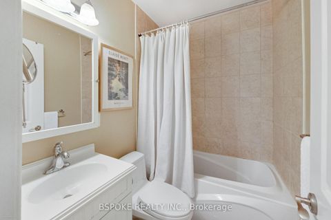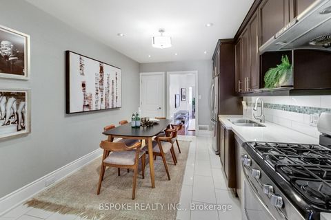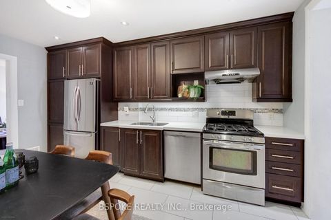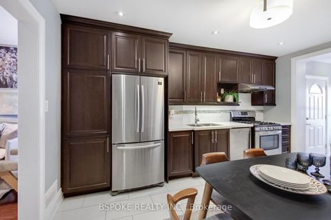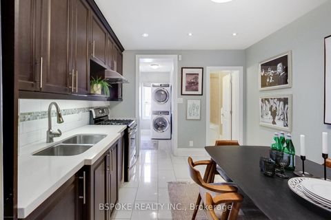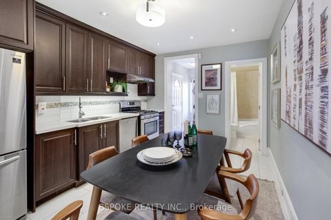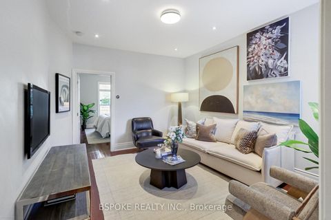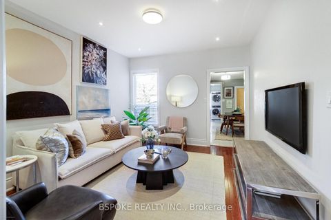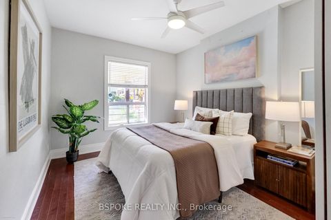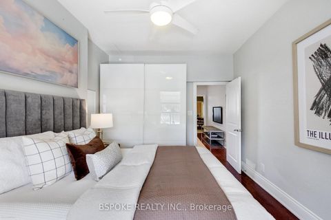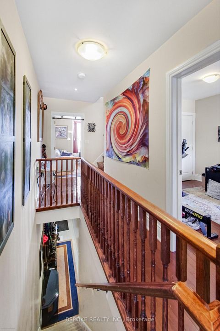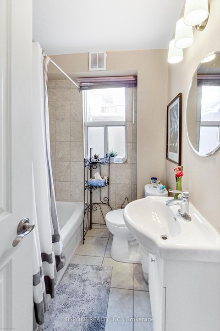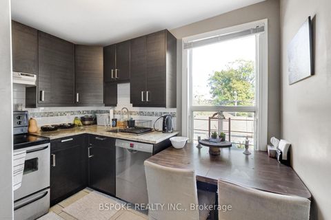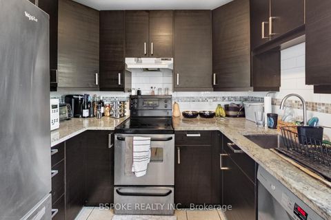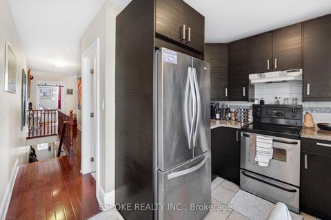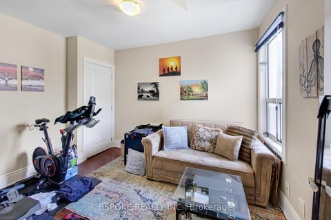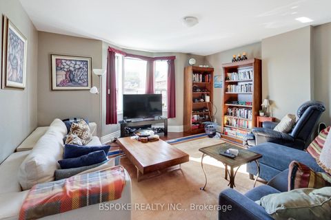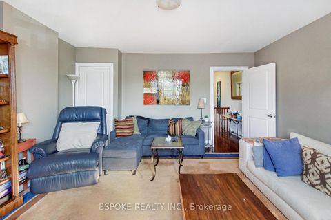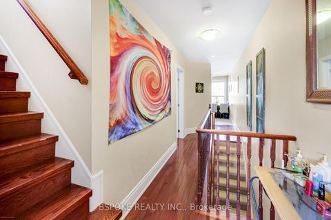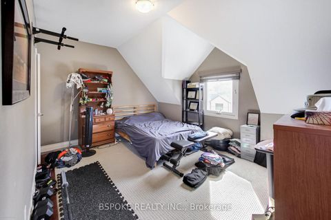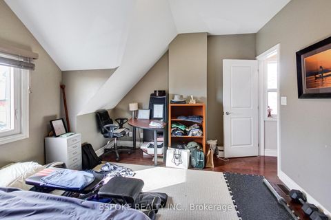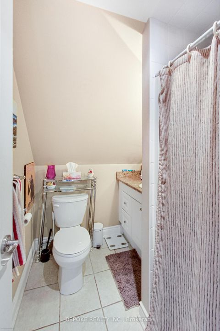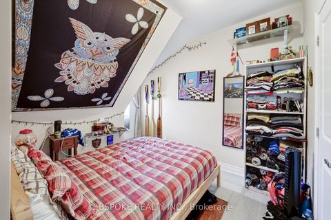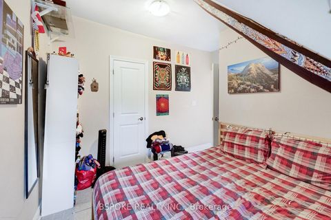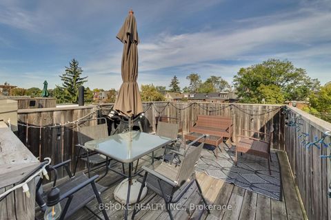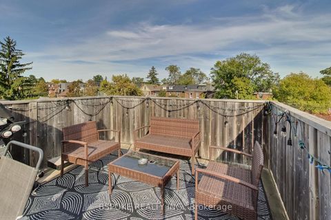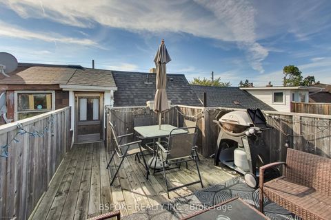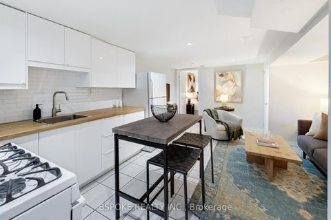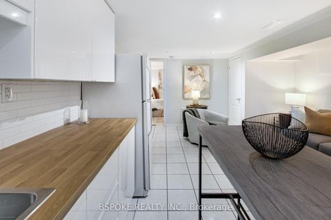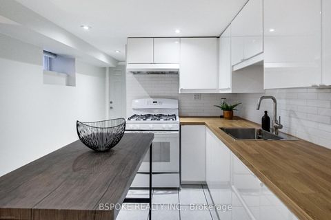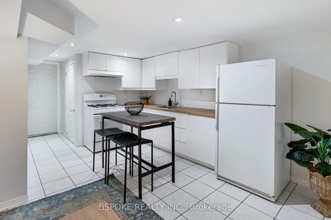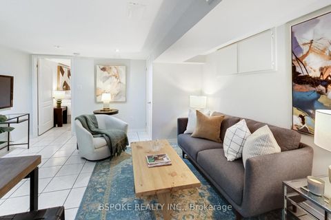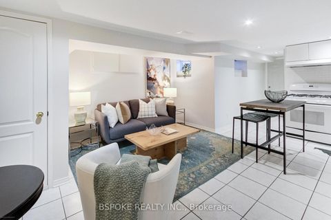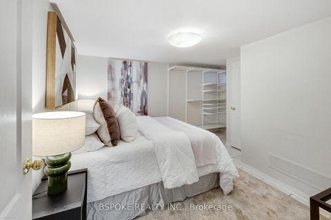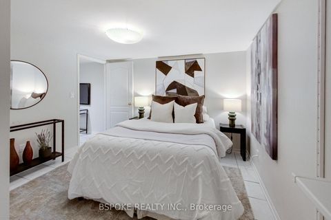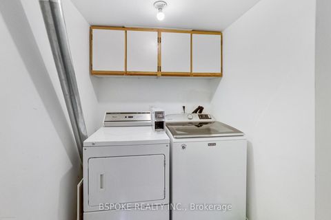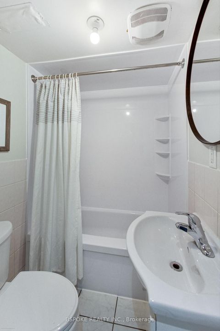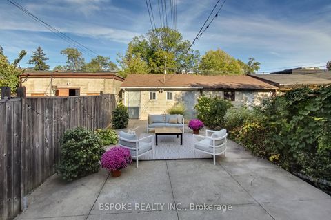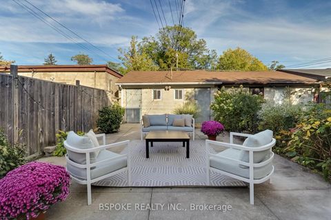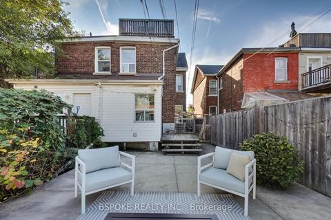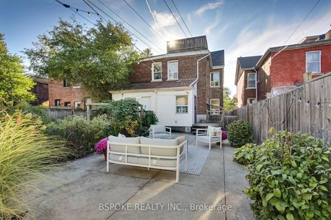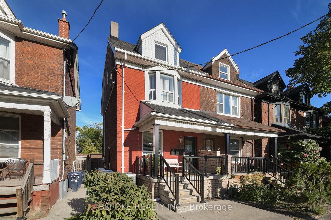
$1,599,000
About this Semi-Detached
641 Ossington Ave delivers from day one: a semi-detached, fully maintained 3 self-contained units on a 19' x 126' lot in PalmerstonLittle Italy with proven rent and flexible paths for owners. The renovated upper 3-bed/2-bath suite (private entry, hardwood, rooftop deck, parking, central air; water included) is leased to excellent tenants at $3,569.50 /mo who'd love to stay; with proper notice, the largest unit can be owner-occupied later. The main-floor1-bed/1-bath is vacant, reinsulated, with newer fridge and stacked laundry and exclusive use of the paved backyard ready for dining and low-maintenance outdoor living. The renovated 2022 basement 1-bed/1-bath has newer insulation, lighting, kitchen and closet plus keypad entry; shared new washer/dryer for upper and lower. Each unit has a separate entrance. Recent building care includes interior waterproofing, sump pump, redone side-yard concrete for drainage, extensive north-wall masonry/tuck pointing, exterior window sealing, new garage door opener/components, new front-porch railings and carpeted stairs. Out front: a useful porch for coffee or bike storage; out back: a two-car detached garage for parking or storage. Steps to Ossington's restaurants, cafés and shops with TTC, bike lanes and major routes nearby high demand for renters and long-term value for owners. Options abound: live in one and rent two, co-own with privacy, hold as a turnkey investment, or explore converting back to single-family(buyer to verify).
Listed by BSPOKE REALTY INC..
 Brought to you by your friendly REALTORS® through the MLS® System, courtesy of Brixwork for your convenience.
Brought to you by your friendly REALTORS® through the MLS® System, courtesy of Brixwork for your convenience.
Disclaimer: This representation is based in whole or in part on data generated by the Brampton Real Estate Board, Durham Region Association of REALTORS®, Mississauga Real Estate Board, The Oakville, Milton and District Real Estate Board and the Toronto Real Estate Board which assumes no responsibility for its accuracy.
Features
- MLS®: C12449762
- Type: Semi-Detached
- Bedrooms: 4
- Bathrooms: 4
- Square Feet: 1,500 sqft
- Lot Size: 2,404 sqft
- Frontage: 19.08 ft
- Depth: 126.00 ft
- Taxes: $8,672 (2025)
- Parking: 2 Detached
- Basement: Apartment, Separate Entrance
- Year Built: 1925
- Style: 2 1/2 Storey

