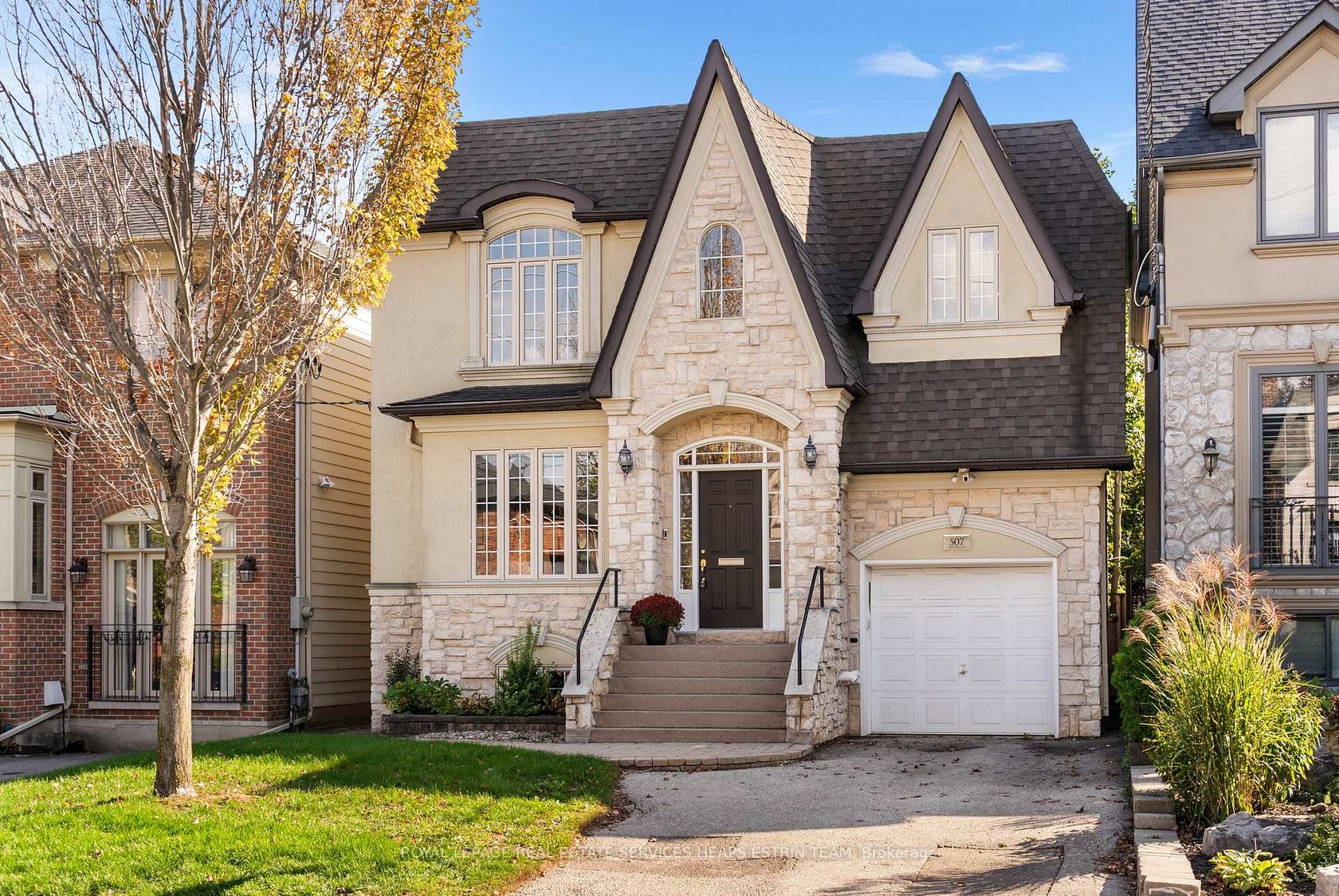
$3,100,000
About this Detached
Located in highly desirable North Leaside, 507 Broadway is a beautifully maintained detached home offering generous proportions, thoughtful design, and exceptional space for modern family living. With great curb appeal, a covered front porch, and private driveway with built-in garage, this home exudes warmth, curb appeal, and functionality. Inside, a welcoming foyer with tile flooring, coat closet, and tucked-away private powder room opens through arched doorways to a formal living and dining area with hardwood floors; making it ideal for entertaining or family gatherings.The rear of the home opens to an expansive open-concept space anchored by a wall of windows that floods the interior with natural light. The oversized eat-in kitchen features a large centre island, extensive cabinetry and ample counter space. A sun-filled breakfast area, surrounded by windows, is perfect for everyday meals, and overlooks the family room with hardwood floors and a gas fireplace. A walkout to the rear deck allows for seamless indoor-outdoor living. Upstairs, the generous primary suite offers two walk-in closets and a spacious five-piece ensuite with double vanity, glass-enclosed shower, soaker tub, and private water closet. Three additional bedrooms feature broadloom, closets, and easy access to a well-appointed four-piece bathroom. A large upstairs laundry room with sink and cabinetry completes this level. The finished lower level includes an oversized recreation room with pot lights, an additional guest bedroom, three-piece bathroom, storage room, and direct access to both the garage and exterior. The backyard features a large wood deck and lush green space, ideal for relaxing or entertaining.
Listed by ROYAL LEPAGE REAL ESTATE SERVICES HEAPS ESTRIN TEAM.
 Brought to you by your friendly REALTORS® through the MLS® System, courtesy of Brixwork for your convenience.
Brought to you by your friendly REALTORS® through the MLS® System, courtesy of Brixwork for your convenience.
Disclaimer: This representation is based in whole or in part on data generated by the Brampton Real Estate Board, Durham Region Association of REALTORS®, Mississauga Real Estate Board, The Oakville, Milton and District Real Estate Board and the Toronto Real Estate Board which assumes no responsibility for its accuracy.
Features
- MLS®: C12450222
- Type: Detached
- Bedrooms: 4
- Bathrooms: 4
- Square Feet: 2,500 sqft
- Lot Size: 4,860 sqft
- Frontage: 36.00 ft
- Depth: 135.00 ft
- Taxes: $13,385.04 (2025)
- Parking: 3 Built-In
- Basement: Finished, Separate Entrance
- Year Built: 1630
- Style: 2-Storey

































