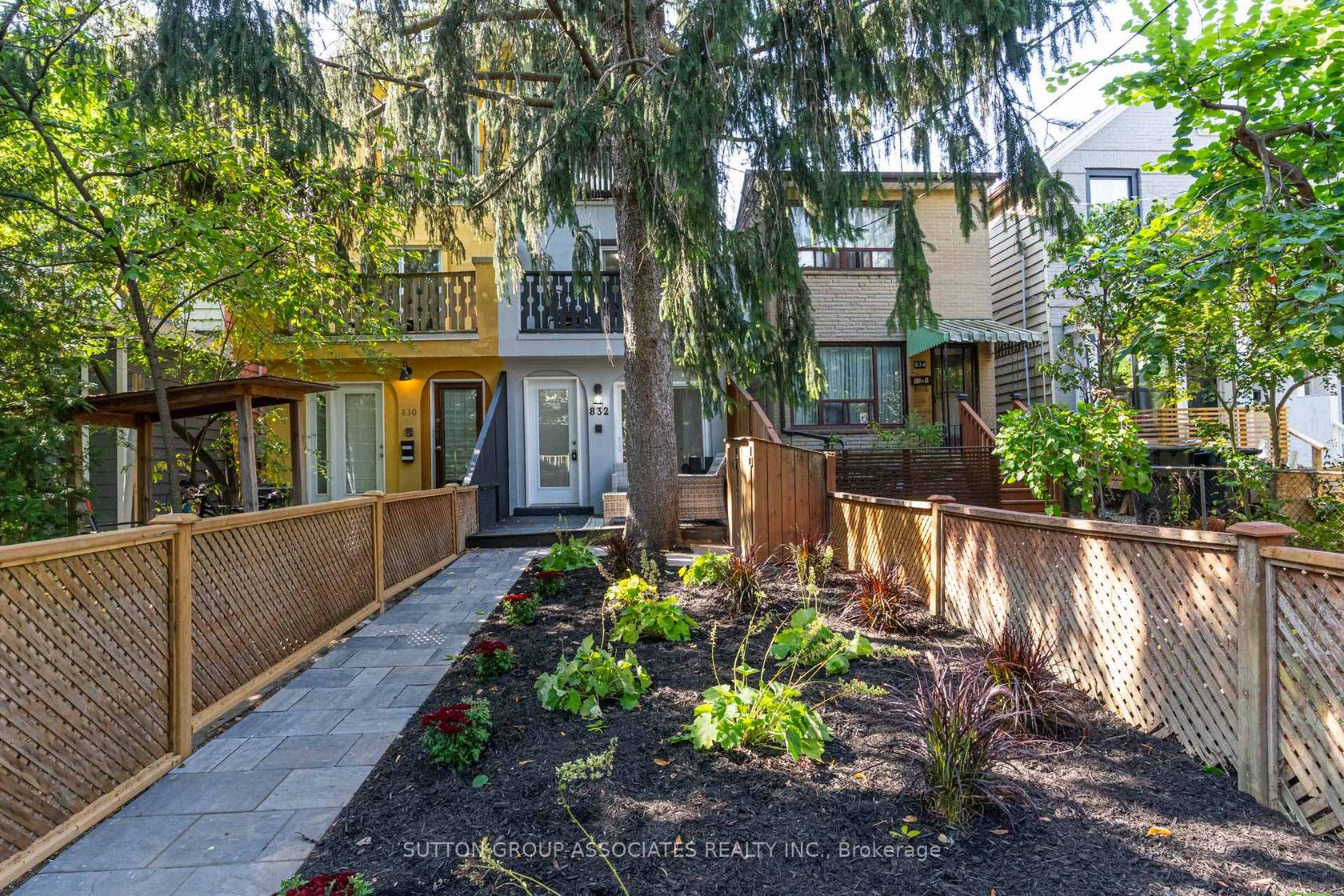
$1,689,000
About this Semi-Detached
Bright & spacious oasis with 4 beds & 4 bath. This 3-storey gem boasts over 2,000 sf of living space across four levels. Recently upgraded. Nestled in Seaton Village on a quiet, tree-lined street, where comfort meets community. Key Features include Welcoming foyer with closet for tidy living - New engineered hardwood flooring throughout - Generous rooms w lofty ceilings and a modern, classic blend - Contemporary kitchen with a ample storage & built-in cabinetry - Cozy family room w wood-burning fireplace leading to a private backyard patio - Sunlit third floor retreat w wood burning stove & rooftop deck - Finished basement with large bedroom & ensuite bath - Detached garage via lane with laneway suite potential - An impressive deep lot for extended outdoor living - Top-rated schools, parks, TTC, & more, all within walking distance. Move-in ready, dream location in a beloved neighbourhood, abundant indoor and outdoor space for an healthy lifestyle.
Listed by SUTTON GROUP-ASSOCIATES REALTY INC..
 Brought to you by your friendly REALTORS® through the MLS® System, courtesy of Brixwork for your convenience.
Brought to you by your friendly REALTORS® through the MLS® System, courtesy of Brixwork for your convenience.
Disclaimer: This representation is based in whole or in part on data generated by the Brampton Real Estate Board, Durham Region Association of REALTORS®, Mississauga Real Estate Board, The Oakville, Milton and District Real Estate Board and the Toronto Real Estate Board which assumes no responsibility for its accuracy.
Features
- MLS®: C12452246
- Type: Semi-Detached
- Bedrooms: 3
- Bathrooms: 4
- Square Feet: 1,500 sqft
- Lot Size: 1,861 sqft
- Frontage: 13.96 ft
- Depth: 133.33 ft
- Taxes: $8,461 (2025)
- Parking: 1 Detached
- View: City, Garden, Trees/Woods
- Basement: Finished, Walk-Up
- Style: 3-Storey
















































