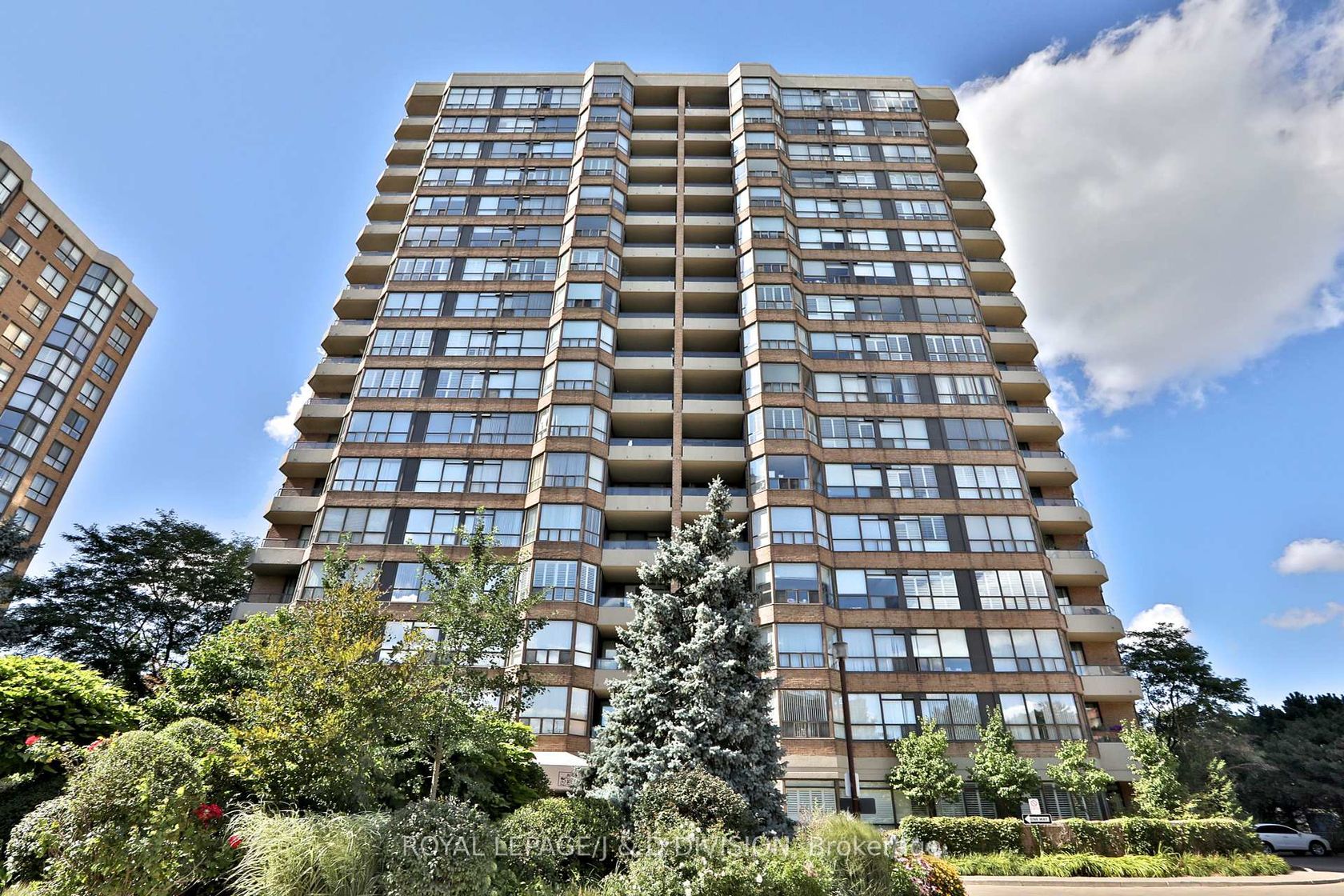
$985,000
About this Condo
Rarely available, this southwest-facing corner suite in a coveted Tridel community offers over 1,500 SqFt of refined living. Sunlit interiors showcase a renovated kitchen with granite counters, breakfast room and full pantry, while open living and dining spaces feature hardwood floors, a custom built-in dining room buffet,and wraparound windows with sunny, treetop views. The versatile family room serves as an entertainment room or office and opens to a second bedroom with Japanese-style privacy doors and concealed fold-away Murphy bed (currently open). The primary retreat includes two walk-in closets, expansive windows and 5-piece ensuite. Additional highlights include ensuite laundry with full size stacked front load washer and dryer, a generous balcony, two parking spots (tandem), private locker and access to updated amenities: gym, party room, billiards, library, sauna, and outdoor pool. With utilities included and a premier location near parks, Avenue Road fine shops, upscale dining, TTC and Hwy 401, this turnkey residence epitomizes sophisticated urban living.
Listed by ROYAL LEPAGE/J & D DIVISION.
 Brought to you by your friendly REALTORS® through the MLS® System, courtesy of Brixwork for your convenience.
Brought to you by your friendly REALTORS® through the MLS® System, courtesy of Brixwork for your convenience.
Disclaimer: This representation is based in whole or in part on data generated by the Brampton Real Estate Board, Durham Region Association of REALTORS®, Mississauga Real Estate Board, The Oakville, Milton and District Real Estate Board and the Toronto Real Estate Board which assumes no responsibility for its accuracy.
Features
- MLS®: C12452548
- Type: Condo
- Building: 268 Ridley Boulevard, Toronto
- Bedrooms: 2
- Bathrooms: 2
- Square Feet: 1,400 sqft
- Taxes: $3,996.66 (2025)
- Maintenance: $1,506.29
- Parking: 2 Underground
- Storage: Owned
- Basement: None
- Storeys: 5 storeys
- Year Built: 3150
- Style: Apartment














































