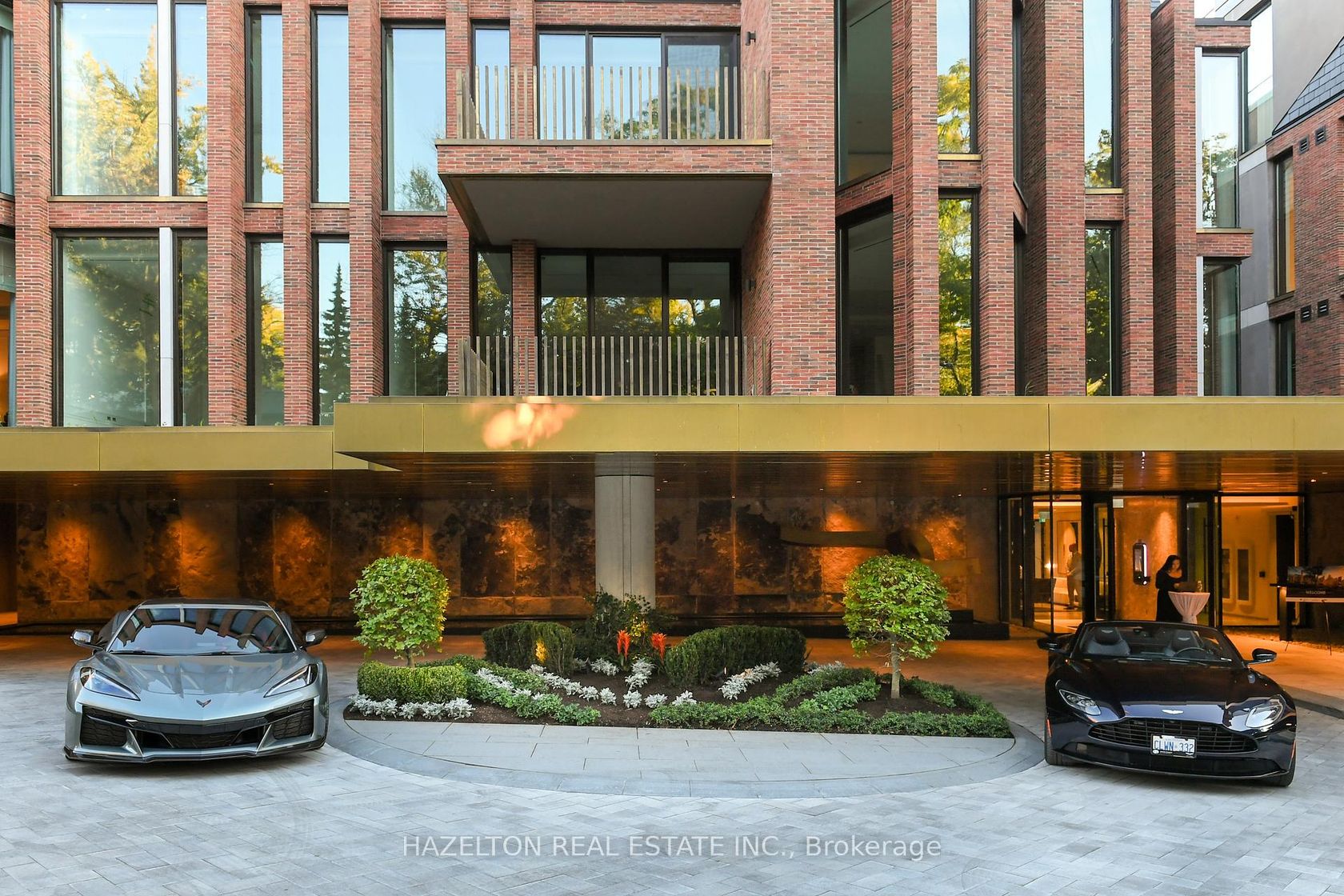
$14,000,000
About this Condo
Rosedale life doesn't get any better ...spectacular is simply an understatement. Over 4200 of grand living space atop the finest building in the city. Overlooking the magnificent private gardens and the Rosedale Valley ravine, the synthesis of nature and sunshine throughout this suite is magical. An enormous expansive terrace ,with south and west views including the city skyline provides extraordinary outdoor living seamlessly integrated into the living space through multiple access points and floor to ceiling windows throughout. The entertaining space is designed on a grand ,yet warm scale, a separate media rom for endless movies, and an entire north wing thoughtfully places the bedrooms in a private area unto themselves with their own terraces. An elevator from the lobby or garage opens into mud room/back foyer. This is presented with the opportunity for the Purchaser to choose their colours and materials. Dada and Molteni millwork, hardwood, stone and custom wall treatment all included.
Listed by HAZELTON REAL ESTATE INC..
 Brought to you by your friendly REALTORS® through the MLS® System, courtesy of Brixwork for your convenience.
Brought to you by your friendly REALTORS® through the MLS® System, courtesy of Brixwork for your convenience.
Disclaimer: This representation is based in whole or in part on data generated by the Brampton Real Estate Board, Durham Region Association of REALTORS®, Mississauga Real Estate Board, The Oakville, Milton and District Real Estate Board and the Toronto Real Estate Board which assumes no responsibility for its accuracy.
Features
- MLS®: C12452626
- Type: Condo
- Building: 7 Dale Avenue, Toronto
- Bedrooms: 3
- Bathrooms: 4
- Square Feet: 4,000 sqft
- Taxes: $0 (2025)
- Maintenance: $5,718.60
- Parking: 3 Underground
- Storage: Ensuite
- View: Skyline, Valley, Clear, Garden
- Basement: Other
- Storeys: 4 storeys
- Year Built: 2025
- Style: Apartment













