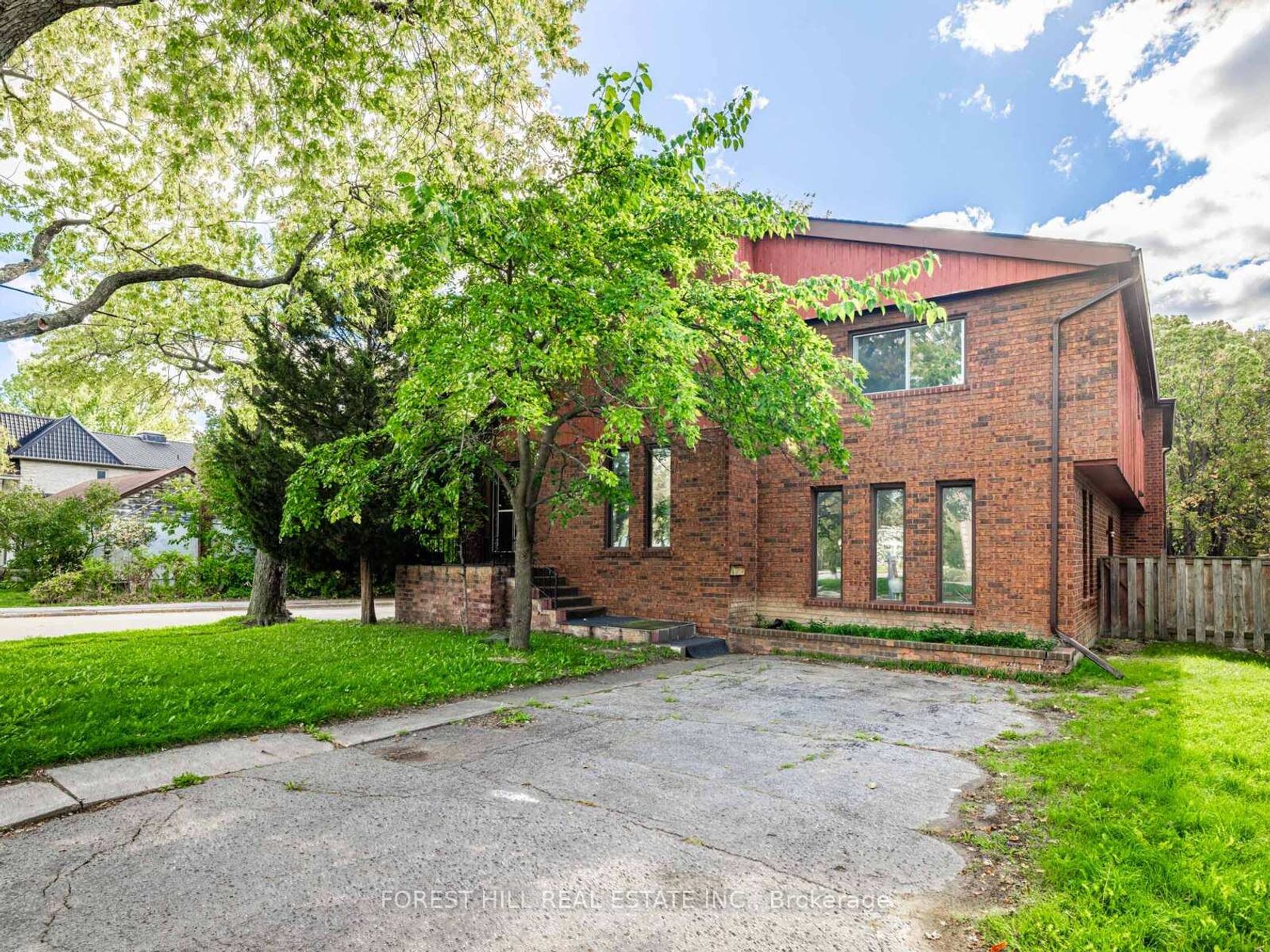
$2,699,000
About this Detached
Welcome to this bright and spacious residence perfectly positioned on a 50x130 ft corner lot.Featuring 5+3 bedrooms and a double garage, this home offers both comfort and functionality.The main floor includes generous living and dining spaces that open to a private patio and backyardideal for entertaining.Step inside through one of two elegant marble-floored entrances. The kitchen is finished with granite countertops, while a skylight and chandelier illuminate the impressive open-riser oak staircase. Beautiful hardwood flooring runs throughout the home.Upstairs, the primary suite features a 4-piece ensuite and a large walk-in closet. Built-in closets in other rooms provide ample storage.Location highlights: just minutes to Bayview & Sheppard, easy access to the subway, Hwy 401, and Bayview Village. Close to the library, community centre, parks, and top-ranked schools Earl Haig SS, Hollywood PS, and Bayview MS.
Listed by FOREST HILL REAL ESTATE INC..
 Brought to you by your friendly REALTORS® through the MLS® System, courtesy of Brixwork for your convenience.
Brought to you by your friendly REALTORS® through the MLS® System, courtesy of Brixwork for your convenience.
Disclaimer: This representation is based in whole or in part on data generated by the Brampton Real Estate Board, Durham Region Association of REALTORS®, Mississauga Real Estate Board, The Oakville, Milton and District Real Estate Board and the Toronto Real Estate Board which assumes no responsibility for its accuracy.
Features
- MLS®: C12453977
- Type: Detached
- Bedrooms: 5
- Bathrooms: 4
- Square Feet: 2,500 sqft
- Lot Size: 6,545 sqft
- Frontage: 50.06 ft
- Depth: 130.74 ft
- Taxes: $12,623.42 (2025)
- Parking: 6 Attached
- Basement: Finished
- Style: 2-Storey



































