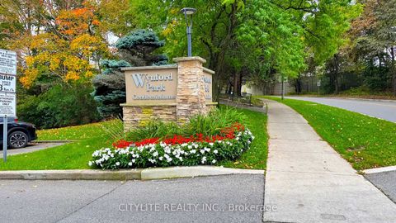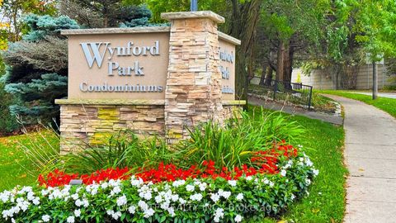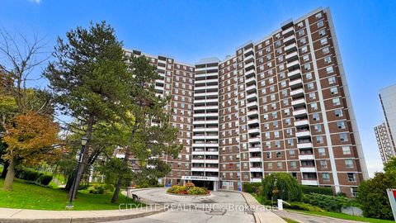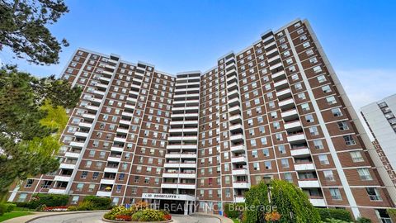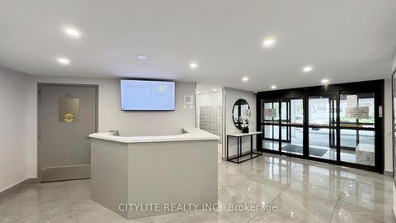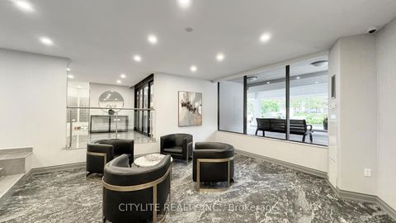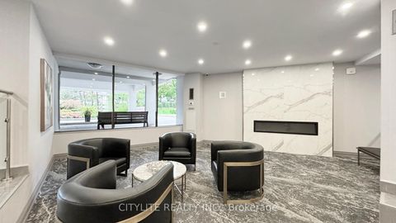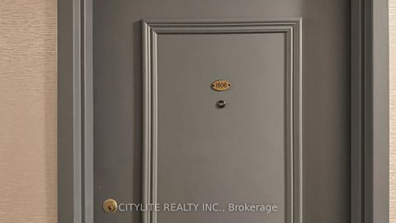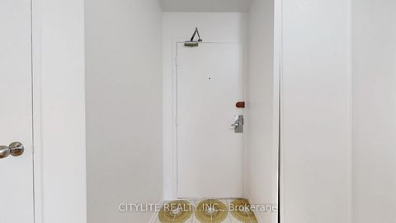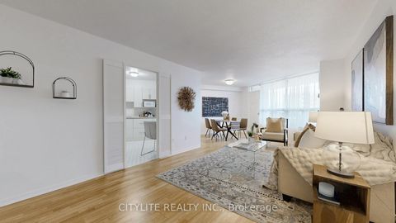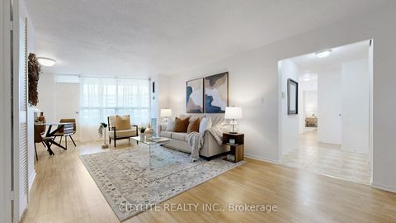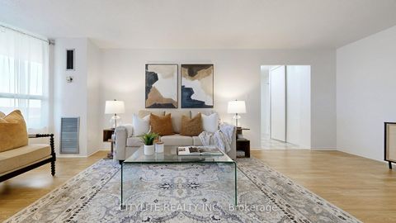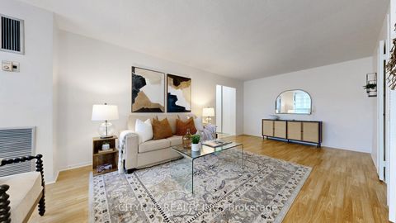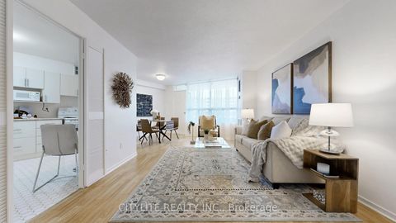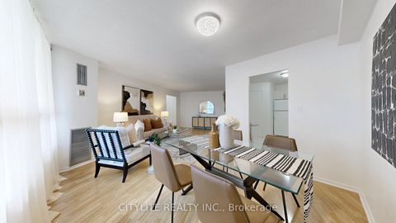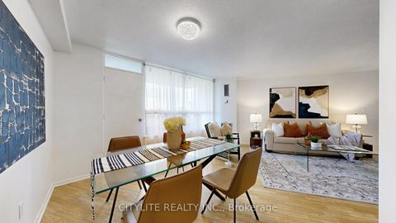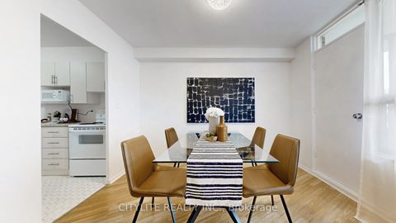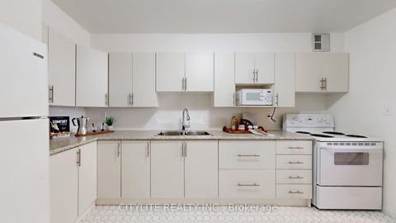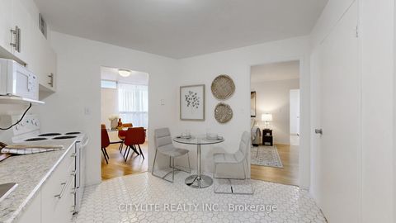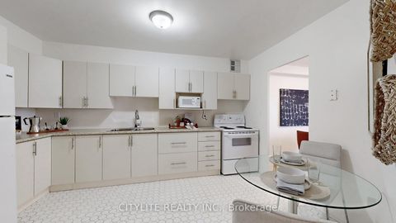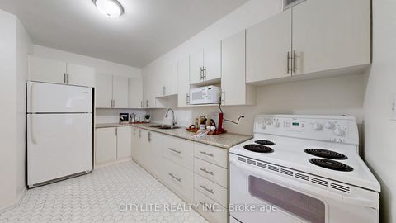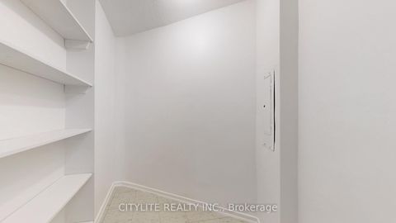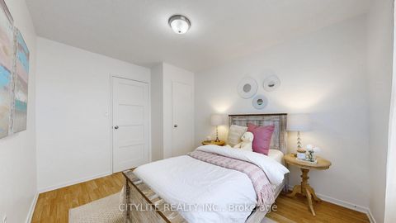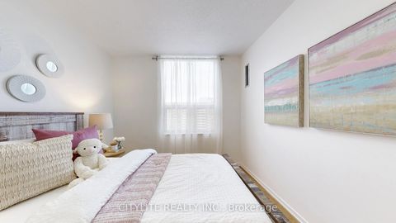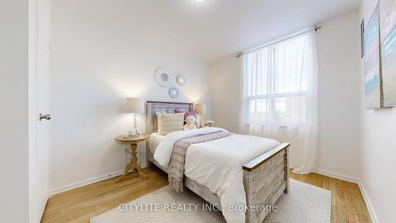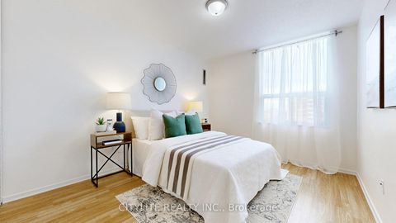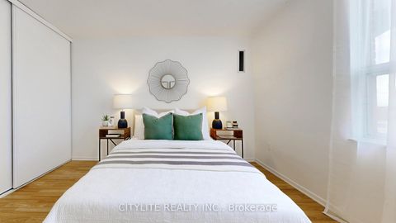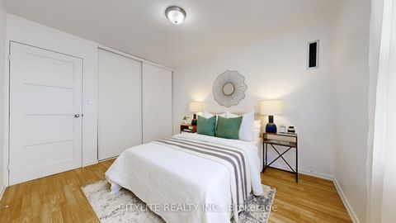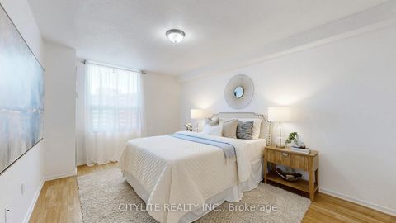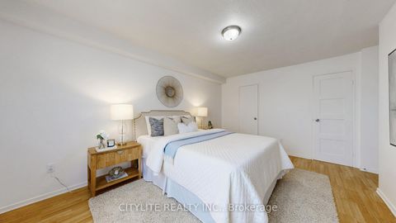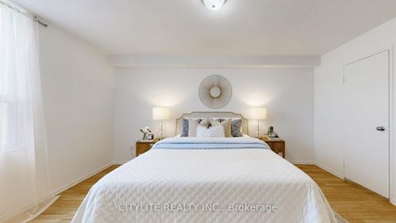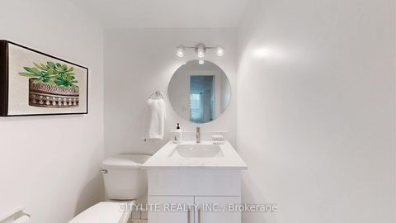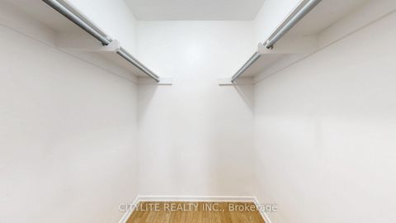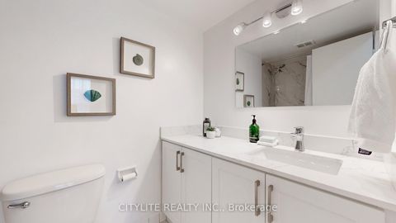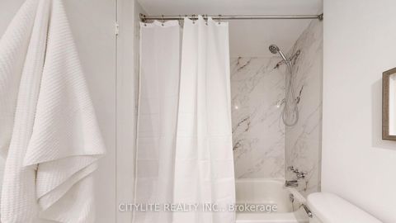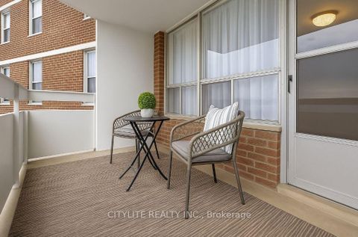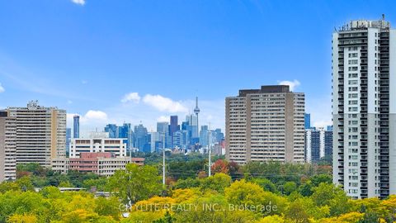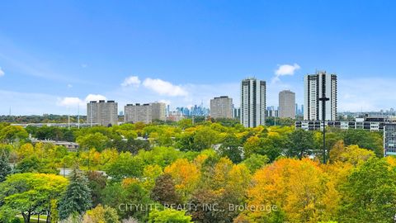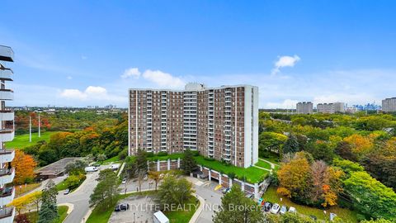
$524,900
About this Condo
Beautifully refreshed south-facing suite on the 18th floor with panoramic city views and abundant natural light. Freshly painted with updates to the kitchen and bathrooms, this bright and inviting home offers an open-concept living and dining area ideal for entertaining.The family-sized kitchen includes a large butlers pantry and generous workspace. The primary bedroom features a 2-piece ensuite and walk-in closet, while two additional bedrooms provide flexibility for family, guests, or a home office .Enjoy ample storage, an included locker, and a private balcony perfect for morning coffee or evening sunsets. Parking included. Residents enjoy premium amenities indoor pool, fitness centre, and party room, all within a well-managed building minutes from a Prestigious Golf Club, the new Eglinton LRT, the DVP, schools, and shops. An exceptional opportunity to own a bright, updated home in a connected Toronto community.
Listed by CITYLITE REALTY INC..
 Brought to you by your friendly REALTORS® through the MLS® System, courtesy of Brixwork for your convenience.
Brought to you by your friendly REALTORS® through the MLS® System, courtesy of Brixwork for your convenience.
Disclaimer: This representation is based in whole or in part on data generated by the Brampton Real Estate Board, Durham Region Association of REALTORS®, Mississauga Real Estate Board, The Oakville, Milton and District Real Estate Board and the Toronto Real Estate Board which assumes no responsibility for its accuracy.
Features
- MLS®: C12454085
- Type: Condo
- Building: 10 Edgecliffe Golfway Golfway, Toronto
- Bedrooms: 3
- Bathrooms: 2
- Square Feet: 1,000 sqft
- Taxes: $1,764.57 (2025)
- Maintenance: $921.89
- Parking: 1 Underground
- Storage: Exclusive
- View: Trees/Woods, Panoramic
- Basement: None
- Storeys: 17 storeys
- Style: Apartment

