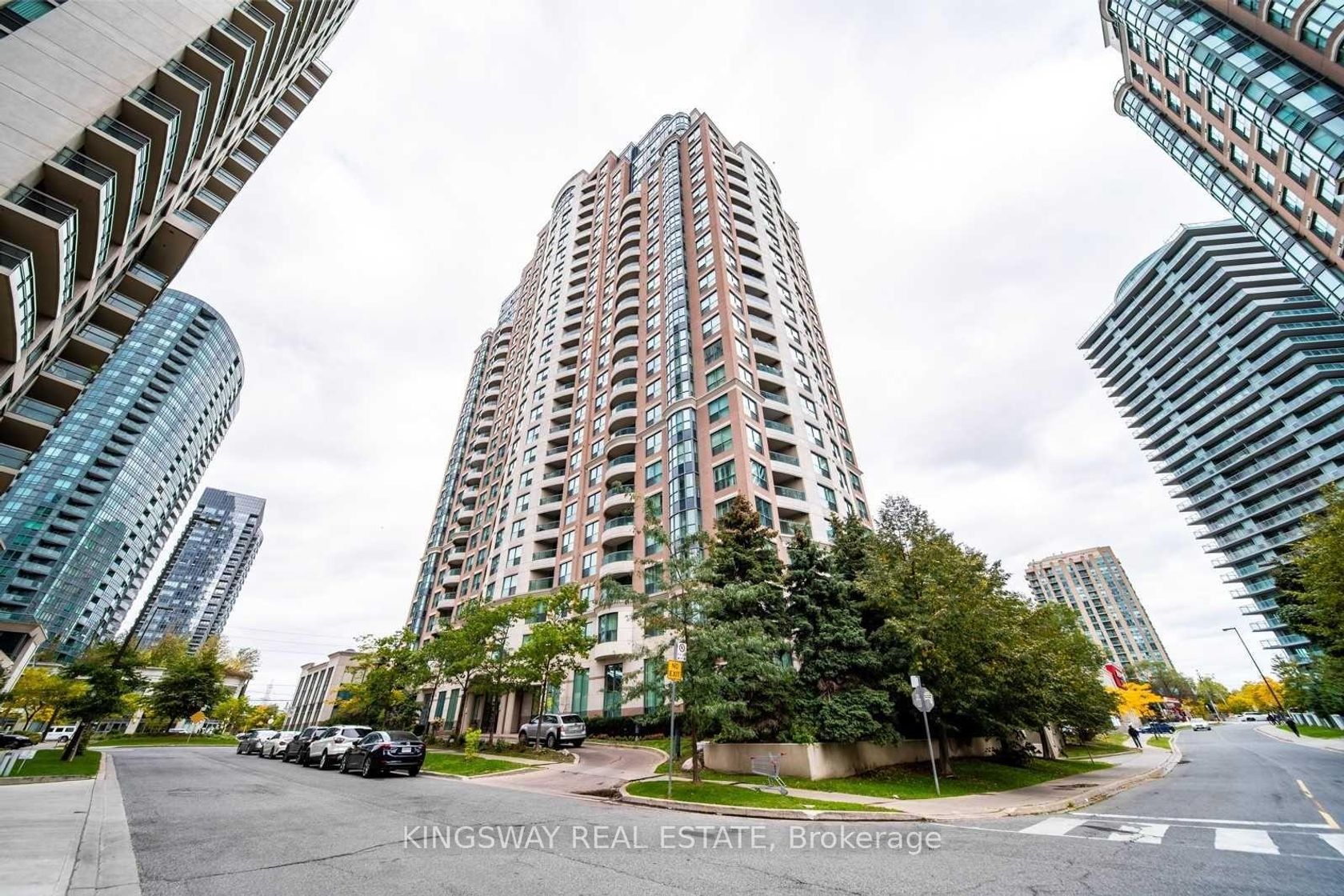
$655,000
About this Condo
Prime Yonge & Finch Location! Bright and Spacious Unit Featuring an Open-Concept Layout and Modern Upgraded Kitchen with Quartz Countertops, Stylish Backsplash, and Breakfast Bar. Newly Installed Laminate Flooring Throughout. Enjoy a Large Balcony with Beautiful North-East City Views. Renovated Bathrooms with Quality Finishes. Steps to Finch Subway Station, Shops, Restaurants, and All Amenities. Perfect for End Users or Investors Alike A Must-See!
Listed by KINGSWAY REAL ESTATE.
 Brought to you by your friendly REALTORS® through the MLS® System, courtesy of Brixwork for your convenience.
Brought to you by your friendly REALTORS® through the MLS® System, courtesy of Brixwork for your convenience.
Disclaimer: This representation is based in whole or in part on data generated by the Brampton Real Estate Board, Durham Region Association of REALTORS®, Mississauga Real Estate Board, The Oakville, Milton and District Real Estate Board and the Toronto Real Estate Board which assumes no responsibility for its accuracy.
Features
- MLS®: C12461518
- Type: Condo
- Building: 7 Lorraine Drive, Toronto
- Bedrooms: 3
- Bathrooms: 2
- Square Feet: 800 sqft
- Taxes: $2,888.15 (2025)
- Maintenance: $721.96
- Parking: 1 Underground
- Storage: None
- Basement: None
- Storeys: 7 storeys
- Style: Apartment
