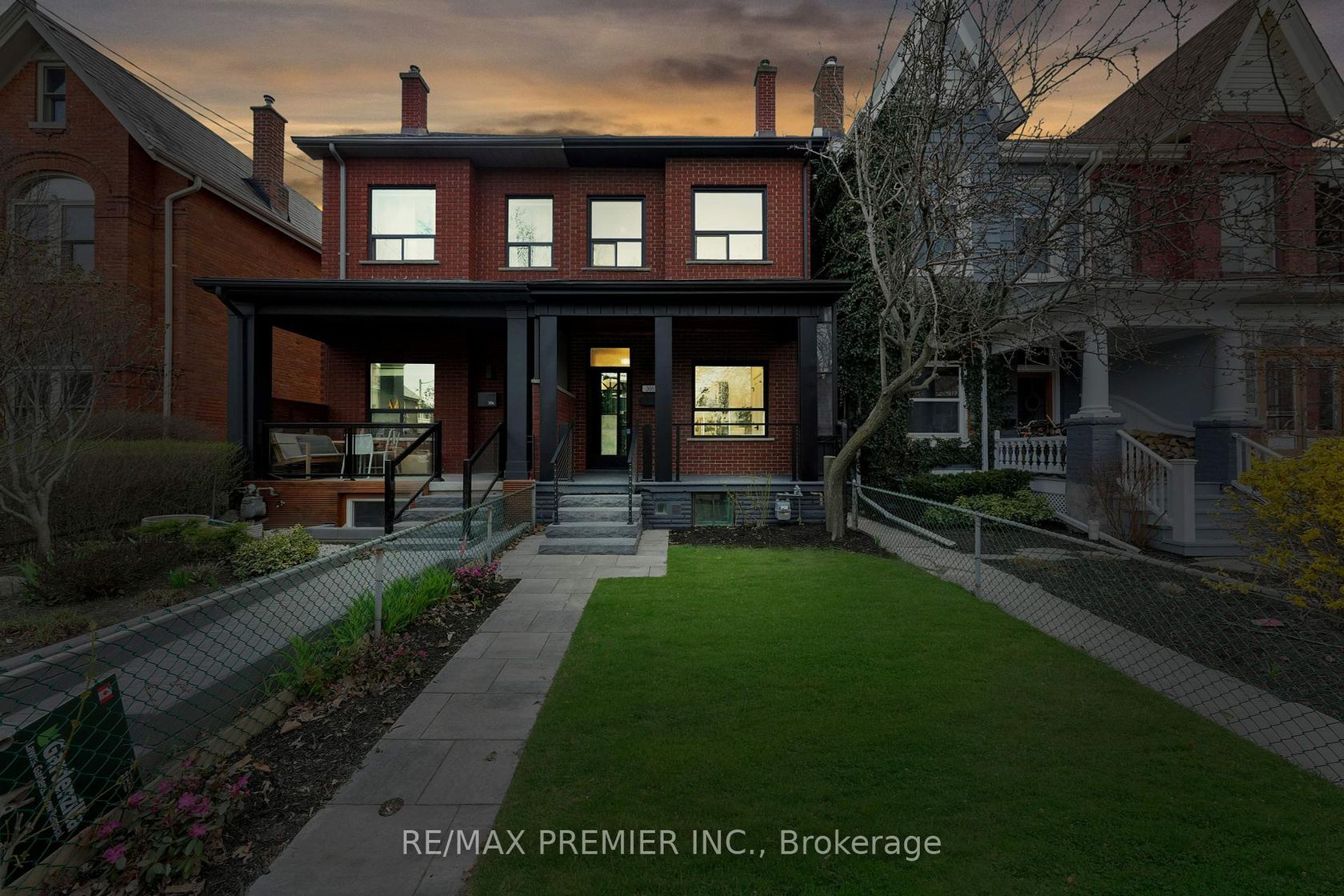
$2,188,888
About this Semi-Detached
An incredible opportunity to own a legal duplex with detached laneway garage in one of Toronto's most sought-after neighbourhoods-Trinity Bellwoods. This 4-bed, 4-bath home with main floor office and finished basement offers flexibility for end-users and investors alike. Buyer bonus: Select your finishes and customize the layout prior to closing! This is a rare chance to tailor the home to your style without taking on a full renovation yourself. The home features soaring ceilings, hardwood floors, and an open-concept main floor with high-end materials throughout. The chef-inspired kitchen includes quartz countertops, stainless steel appliances, and a large island with bar seating-perfect for everyday life or entertaining. A stylish powder room adds convenience. Upstairs: 3 generously sized bedrooms, including a primary suite with walk-in closet and spa-like ensuite. All bathrooms have been upgraded with clean, modern finishes. The finished basement-complete with full-height ceilings, full bath, laundry, and separate entrance-offers ideal space for a guest suite, home office, gym, or rental potential. Enjoy a fully fenced backyard with a brand-new deck, front porch for morning coffee, and private laneway garage parking. Located just steps to Trinity Bellwoods Park, Queen West, Ossington, and College-walk to restaurants, cafes, schools, and transit. Customize now. Move in later. This is downtown living, done your way.
Listed by RE/MAX PREMIER INC..
 Brought to you by your friendly REALTORS® through the MLS® System, courtesy of Brixwork for your convenience.
Brought to you by your friendly REALTORS® through the MLS® System, courtesy of Brixwork for your convenience.
Disclaimer: This representation is based in whole or in part on data generated by the Brampton Real Estate Board, Durham Region Association of REALTORS®, Mississauga Real Estate Board, The Oakville, Milton and District Real Estate Board and the Toronto Real Estate Board which assumes no responsibility for its accuracy.
Features
- MLS®: C12465878
- Type: Semi-Detached
- Bedrooms: 3
- Bathrooms: 4
- Square Feet: 1,500 sqft
- Lot Size: 2,223 sqft
- Frontage: 17.50 ft
- Depth: 127.00 ft
- Taxes: $8,260.53 (2025)
- Parking: 1 Detached
- Basement: Apartment, Finished
- Style: 2-Storey
















































