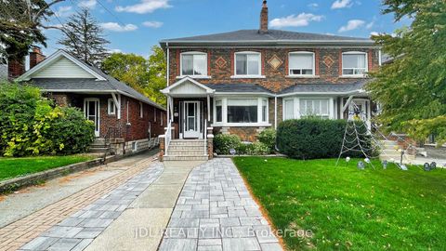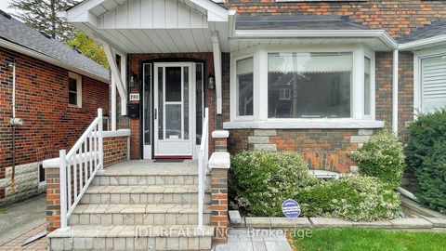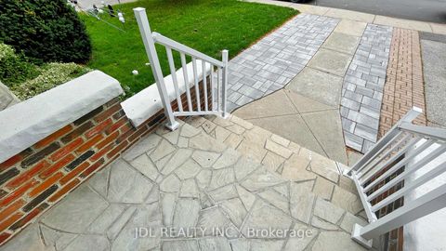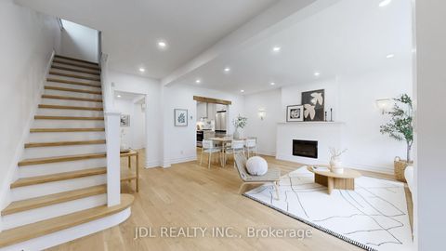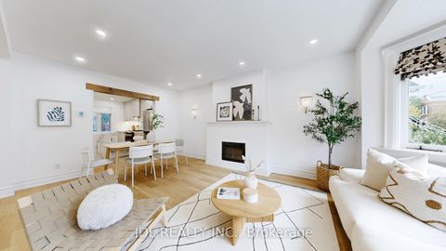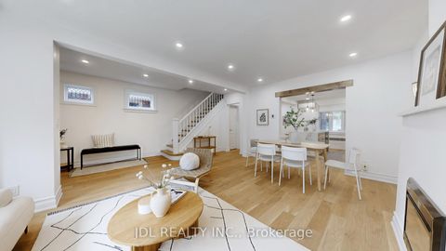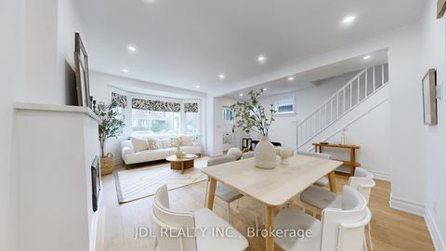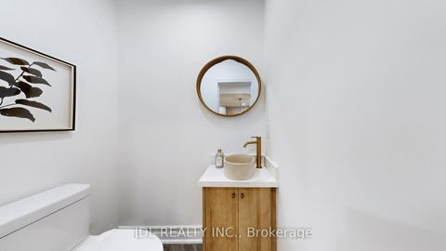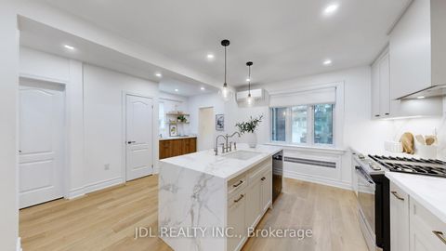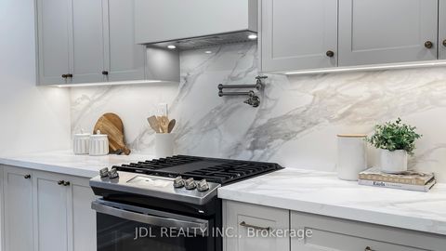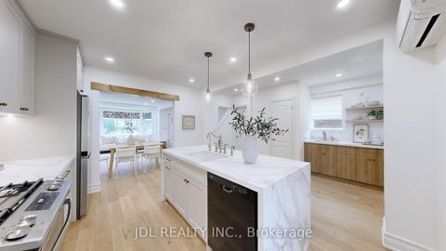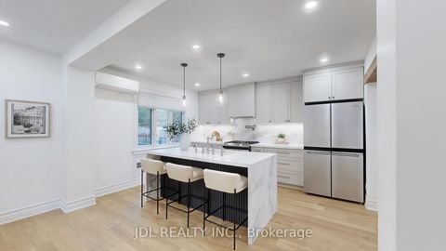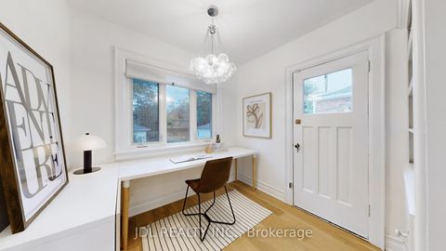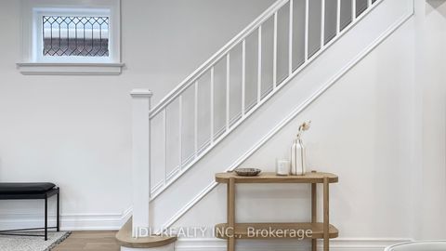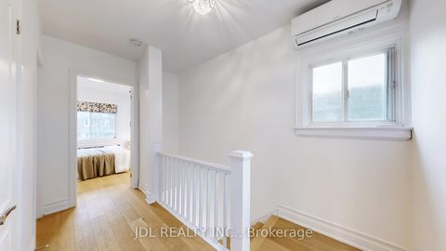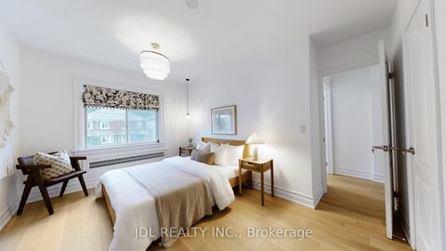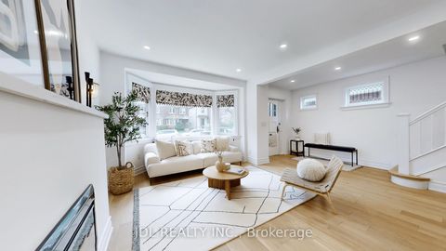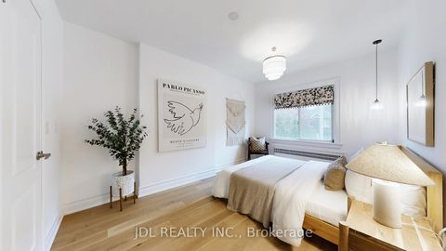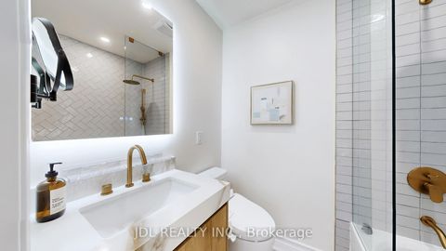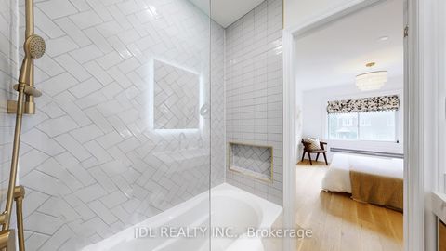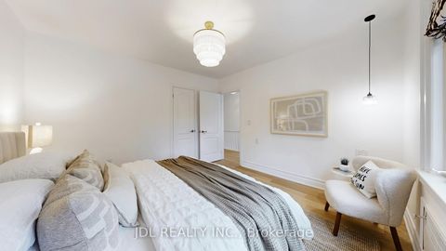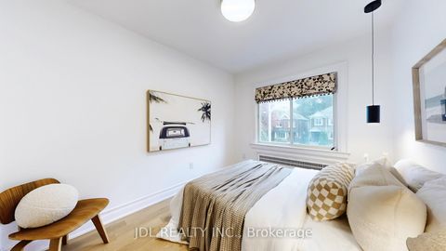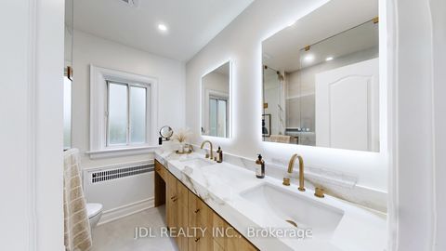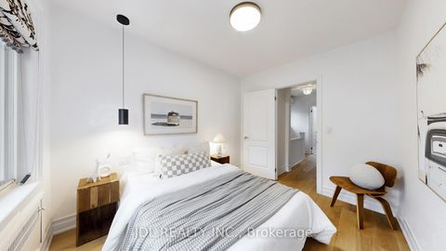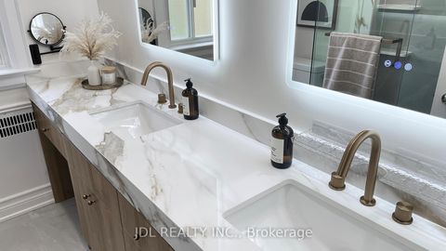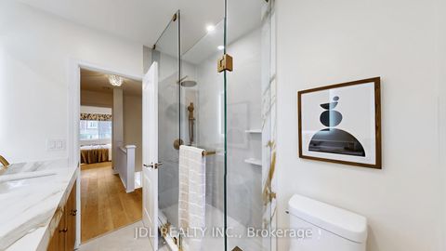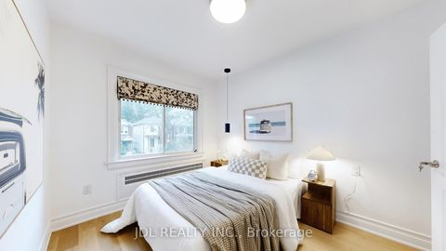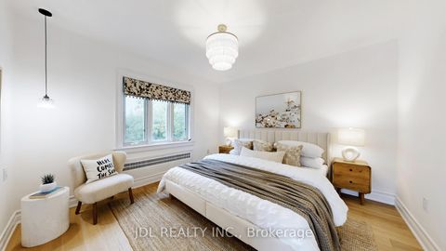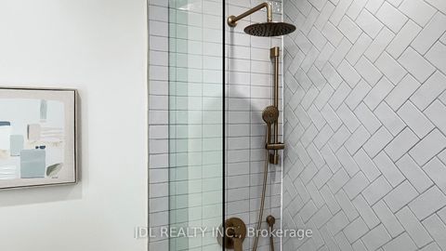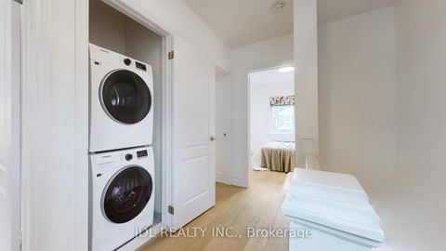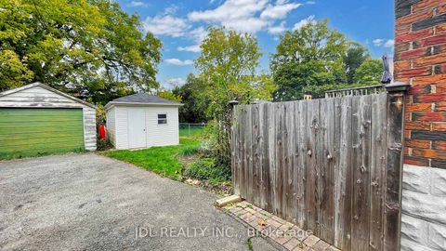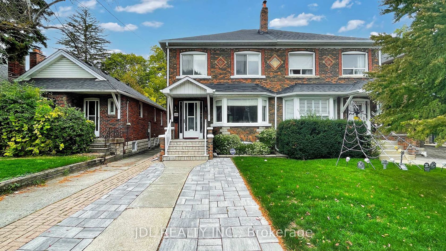
$1,658,000
About this Semi-Detached
A rare opportunity in one of Toronto's most sought-after family neighborhoods! the prestigious Bedford Park community! This stylish home offers a perfect mix of elegance and functionality; Custom Kitchen with A Waterfall Island, Pot Filler Faucet, Full-Slab Quartz Backsplash, Water Filtration System & Bar Sink W/Glass Rinser, Wide-Plank Engineered Hardwood Floor Through-Out; Master Room W/ New Update Modern Ensuite; Update Electrical Wiring; Full Bsment W/Above Grade Window & Sep Entrance; City Water-Main Replacement In 2024; Many Many More; Steps away from John Wanless Jr.P.S., Lawrence C.I & Top Rank Private School; Minutes to Hwy 401, Shopping Mall, Resturants & Groceries
Listed by JDL REALTY INC..
 Brought to you by your friendly REALTORS® through the MLS® System, courtesy of Brixwork for your convenience.
Brought to you by your friendly REALTORS® through the MLS® System, courtesy of Brixwork for your convenience.
Disclaimer: This representation is based in whole or in part on data generated by the Brampton Real Estate Board, Durham Region Association of REALTORS®, Mississauga Real Estate Board, The Oakville, Milton and District Real Estate Board and the Toronto Real Estate Board which assumes no responsibility for its accuracy.
Features
- MLS®: C12467307
- Type: Semi-Detached
- Bedrooms: 3
- Bathrooms: 3
- Square Feet: 1,100 sqft
- Lot Size: 3,624 sqft
- Frontage: 24.00 ft
- Depth: 151.00 ft
- Taxes: $7,917.92 (2025)
- Parking: 1 Other
- Basement: Unfinished
- Style: 2-Storey

