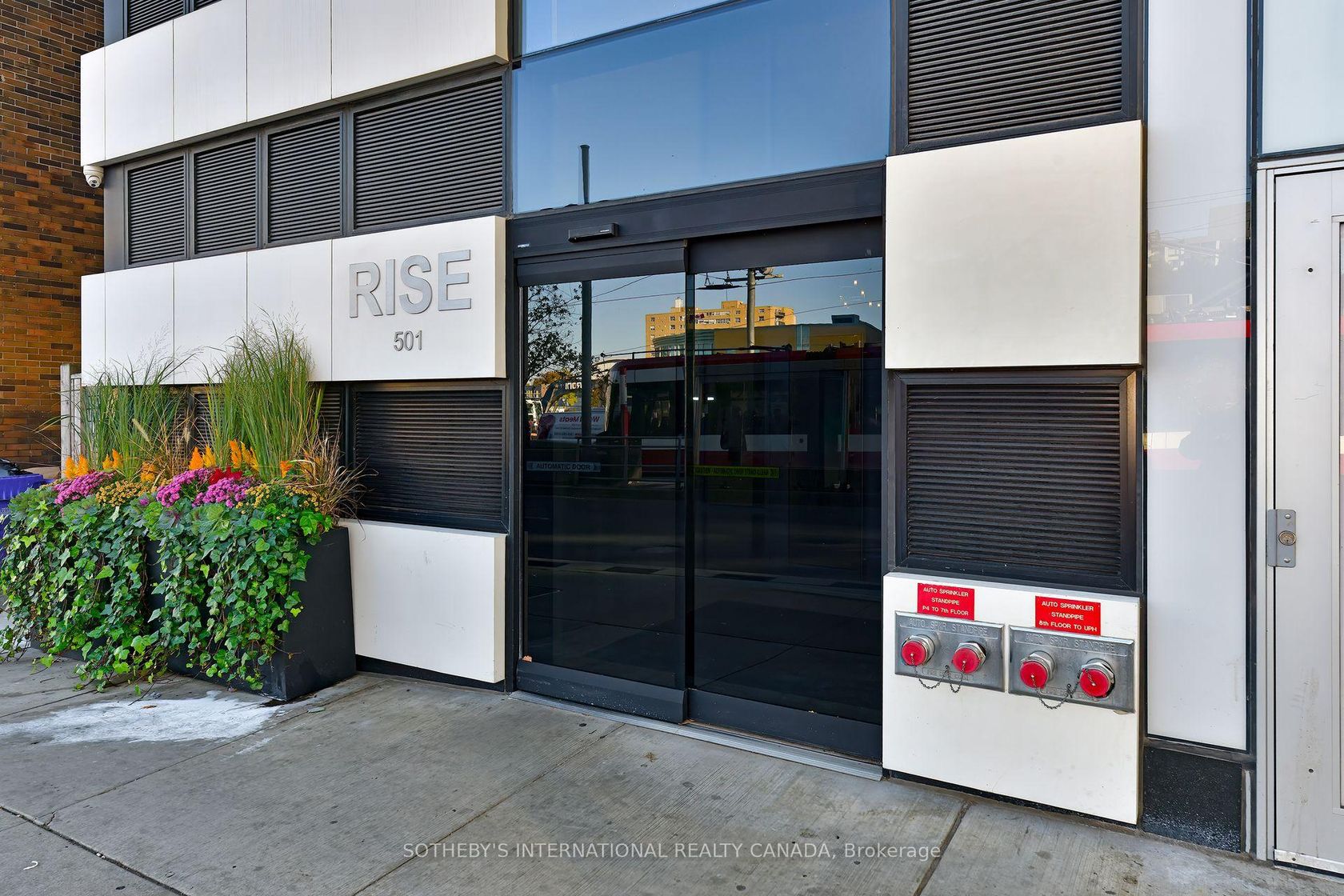
$759,000
About this Condo
Welcome to 'elevated living'! This fabulous, bright southwest corner suite offers the upmost in 'mid-town' living; offering 2 bedrooms + 2 full baths, an open-concept kitchen area with built-in, stainless steel appliances, gas cooking and beautiful finishes; this modern suite is bright and flooded with natural light; terrific 'urban' views through large windows; combined living/dining room with walk-out to balcony; lots of activity right outside your windows; hardwood floors throughout; sizeable foyer with large closet; master bedroom has 4-piece bathroom; gas line hooked up to balcony; locker is conveniently located directly behind the parking spot; great building amenities offer; guest suite; concierge services; rooftop garden with 'infinity pool' and panoramic views to the lake and beyond, bbq's, lots of tables and chairs set up for outdoor entertaining; indoor facilities include entertainment rooms with full kitchen for catering; tv's; lounges, billiard room, etc. Steps to the subway, shops, restaurants and entertainment; great area with many parks and access to ravine walks.
Listed by SOTHEBY'S INTERNATIONAL REALTY CANADA.
 Brought to you by your friendly REALTORS® through the MLS® System, courtesy of Brixwork for your convenience.
Brought to you by your friendly REALTORS® through the MLS® System, courtesy of Brixwork for your convenience.
Disclaimer: This representation is based in whole or in part on data generated by the Brampton Real Estate Board, Durham Region Association of REALTORS®, Mississauga Real Estate Board, The Oakville, Milton and District Real Estate Board and the Toronto Real Estate Board which assumes no responsibility for its accuracy.
Features
- MLS®: C12493868
- Type: Condo
- Building: 501 W St Clair Avenue W, Toronto
- Bedrooms: 2
- Bathrooms: 2
- Square Feet: 700 sqft
- Taxes: $3,695.03 (2025)
- Maintenance: $934.99
- Parking: 1 Underground
- Storage: Exclusive
- View: Skyline
- Basement: None
- Storeys: 3 storeys
- Style: Apartment
