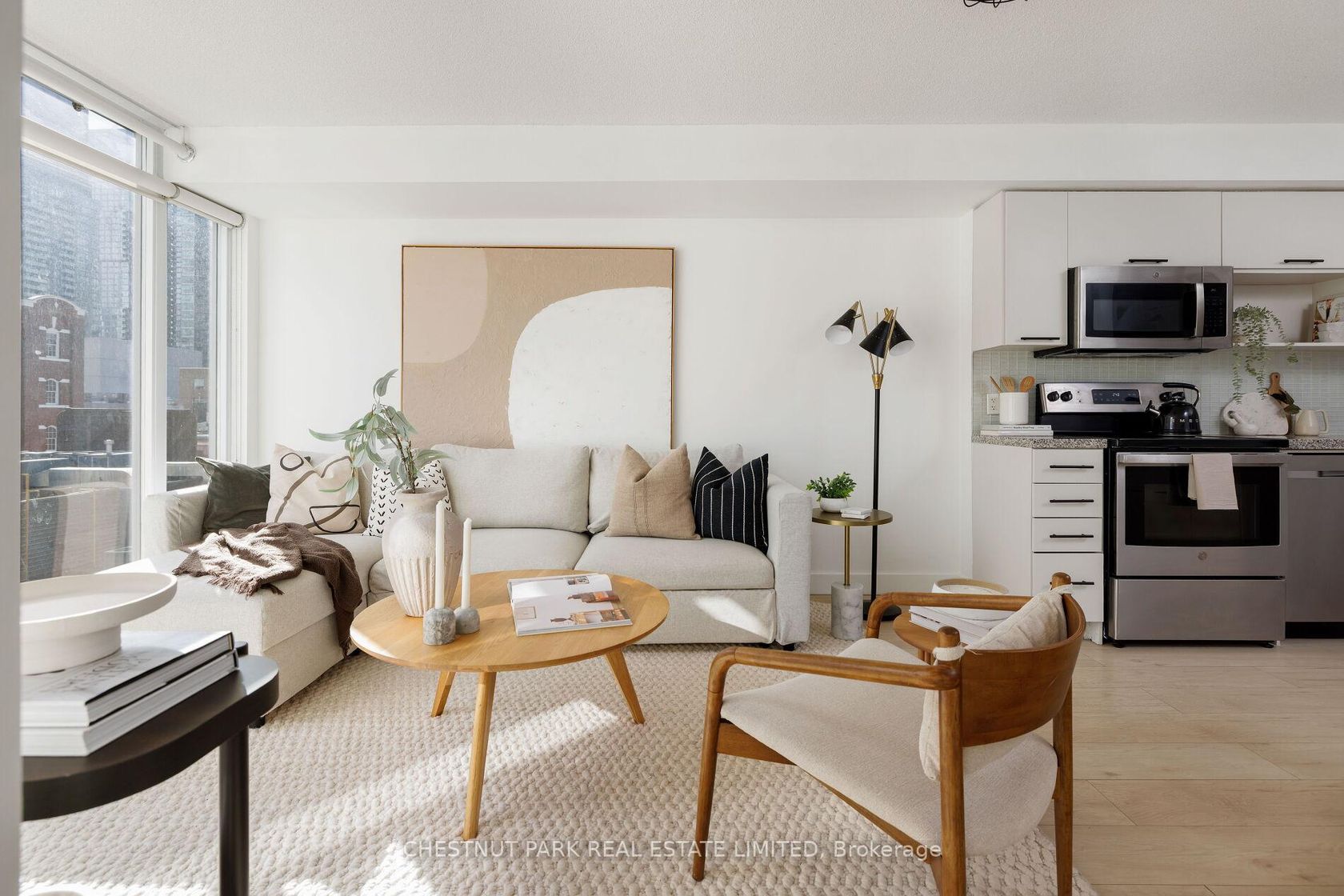
$589,900
About this Condo
Stylish urban living in this fabulous south facing suite at 'Boutique Condo" This smart open concept split plan feels larger than it's 715 s.f. Light & airy open concept w/ floor to ceiling windows & 9ft ceilings. Updated kitchen, freshly painted, backsplash & stainless appl's. Island cleverly repositioned to create a more functional peninsula & dining area. Spacious primary bedroom w/custom sliding barn style doors, extra large closet and 4 pc semi ensuite. Bright bathroom has oversized vanity with stone counters & loads of storage. Huge den could easily be a 2nd bdrm. Desirable well managed building built by renowned Urban Capital. The ultimate downtown lifestyle & unbeatable downtown location next to the Shangri La, Financial & Entertainment districts. Steps to St. Andrews & Osgoode station, the PATH, Trendy Queen west shopping, Theatres & cool restaurants. Sports fans can easily walk to Rogers Centre & Scotiabank Arena. Resort Style Amenities include Stunning rooftop terrace w/BBQ's, Sky lounge area, outdoor cabanas & Plunge pool. Fully equipped Gym/Yoga, Steam room, Party Room, 24 hour concierge, Guest suites, Bike parking. OWNED Parking & Locker. Picture perfect living in the heart of the city!
Listed by CHESTNUT PARK REAL ESTATE LIMITED.
 Brought to you by your friendly REALTORS® through the MLS® System, courtesy of Brixwork for your convenience.
Brought to you by your friendly REALTORS® through the MLS® System, courtesy of Brixwork for your convenience.
Disclaimer: This representation is based in whole or in part on data generated by the Brampton Real Estate Board, Durham Region Association of REALTORS®, Mississauga Real Estate Board, The Oakville, Milton and District Real Estate Board and the Toronto Real Estate Board which assumes no responsibility for its accuracy.
Features
- MLS®: C12494774
- Type: Condo
- Building: 21 Nelson Street, Toronto
- Bedrooms: 1
- Bathrooms: 1
- Square Feet: 700 sqft
- Taxes: $3,317.98 (2025)
- Maintenance: $737.88
- Parking: 1 Underground
- Storage: Owned
- View: City
- Basement: None
- Storeys: 5 storeys
- Year Built: 1630
- Style: Apartment














































