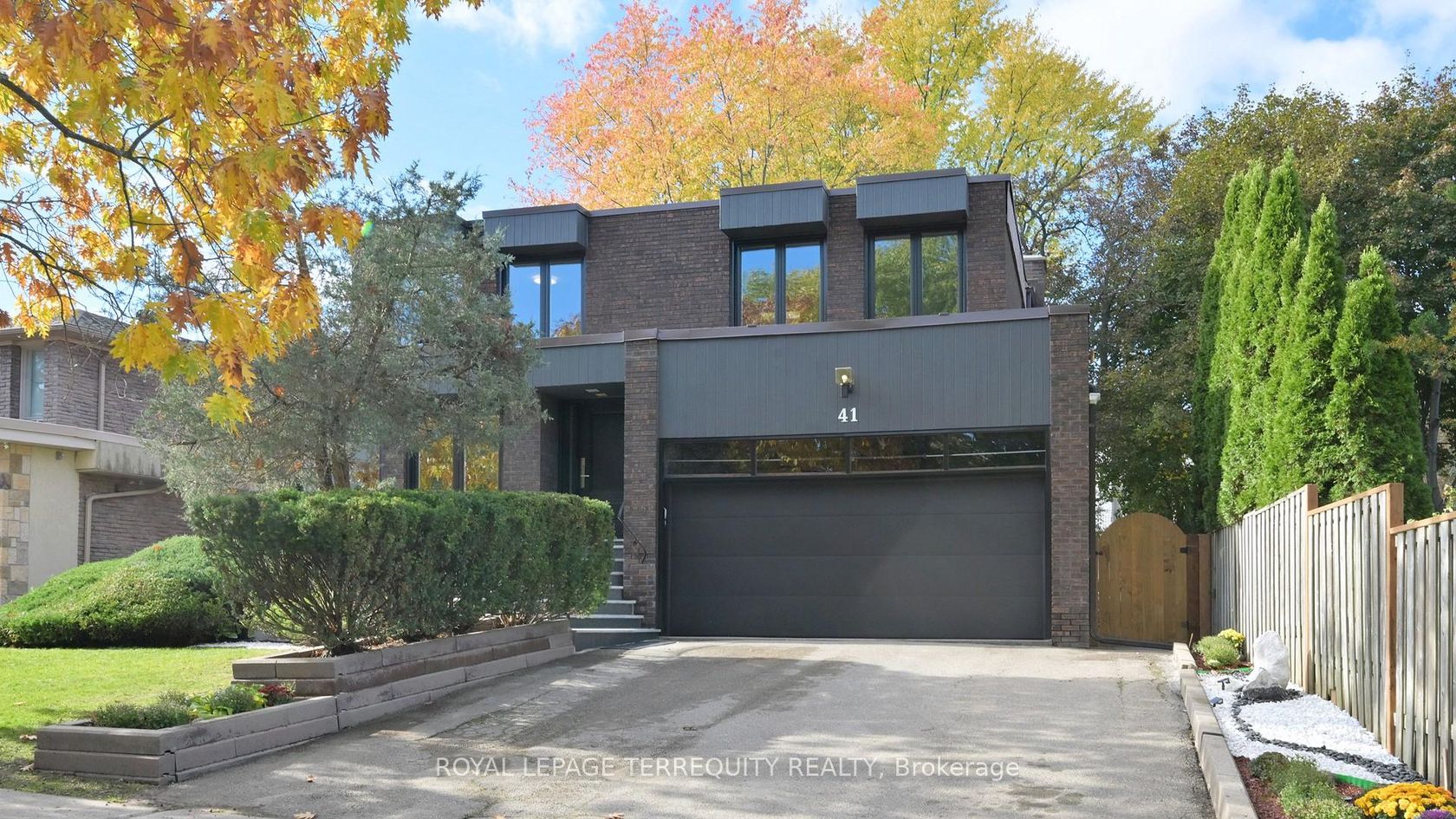
$2,280,000
About this Detached
Coveted Bayview-Woods Community, Spacious Executive Home built by the renowned builder - Mel Leiderman. Over 3.781 sq. ft. spacious 4+2 bedroom, 3.5 bath in a quiet Neighbourhood. Recently renovated with lots of fine details including upgraded front door, natural stone front steps with new railing, designer two-tone kitchen, expensive B/I appliances, imported porcelain tiles and walkout to patio and spacious garden with mature trees. Generous room sizes plus new hardwood floors. The lower level includes a recreation room with dry bar, a nanny quarter with 3pc bath, an additional 6 bedroom/play room and a walk-in cedar closet for your precious garments. Walking distance to top-ranked schools (A.Y. Jackson & Zion Heights), Ravines & trails, parks, plazas, supermarkets, library, community centre. Just minutes to TTC, ravines, trails, Old Cummer GO Station, Hwy 404, and more!
Listed by ROYAL LEPAGE TERREQUITY REALTY.
 Brought to you by your friendly REALTORS® through the MLS® System, courtesy of Brixwork for your convenience.
Brought to you by your friendly REALTORS® through the MLS® System, courtesy of Brixwork for your convenience.
Disclaimer: This representation is based in whole or in part on data generated by the Brampton Real Estate Board, Durham Region Association of REALTORS®, Mississauga Real Estate Board, The Oakville, Milton and District Real Estate Board and the Toronto Real Estate Board which assumes no responsibility for its accuracy.
Features
- MLS®: C12500542
- Type: Detached
- Bedrooms: 4
- Bathrooms: 4
- Square Feet: 2,500 sqft
- Lot Size: 7,400 sqft
- Frontage: 52.05 ft
- Depth: 142.17 ft
- Taxes: $9,667.39 (2025)
- Parking: 4 Attached
- View: Trees/Woods
- Basement: Finished
- Style: 2-Storey


















































