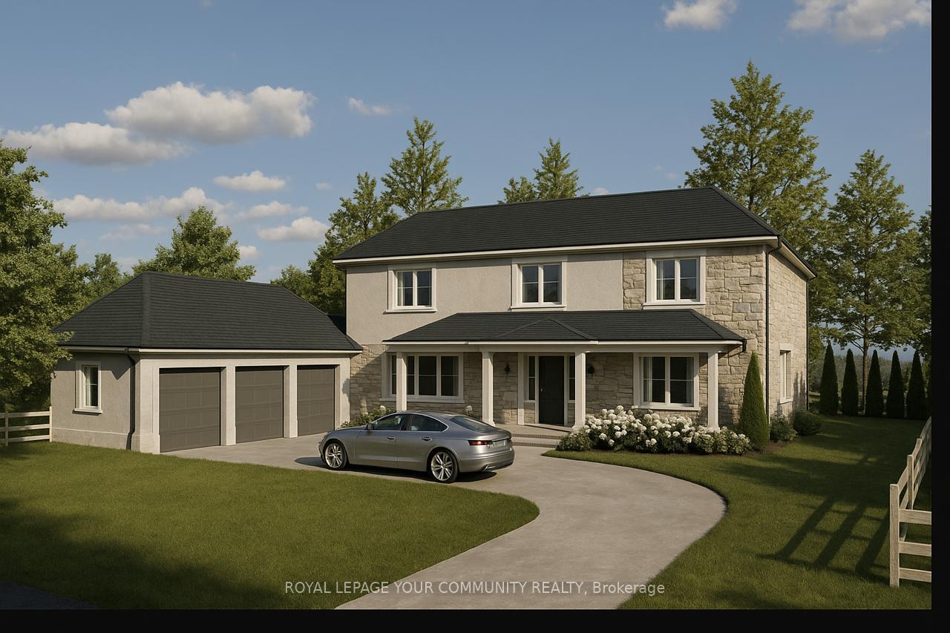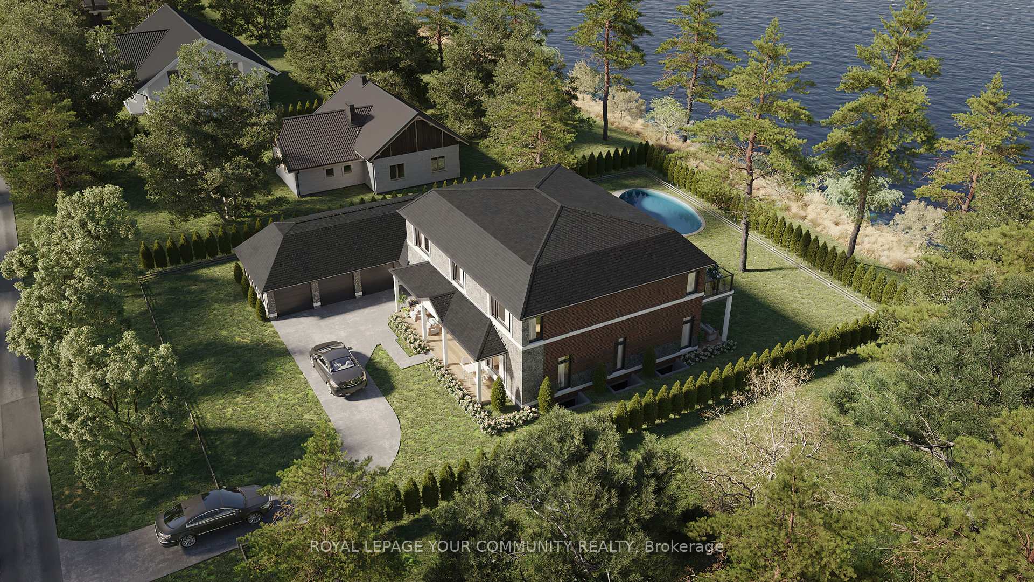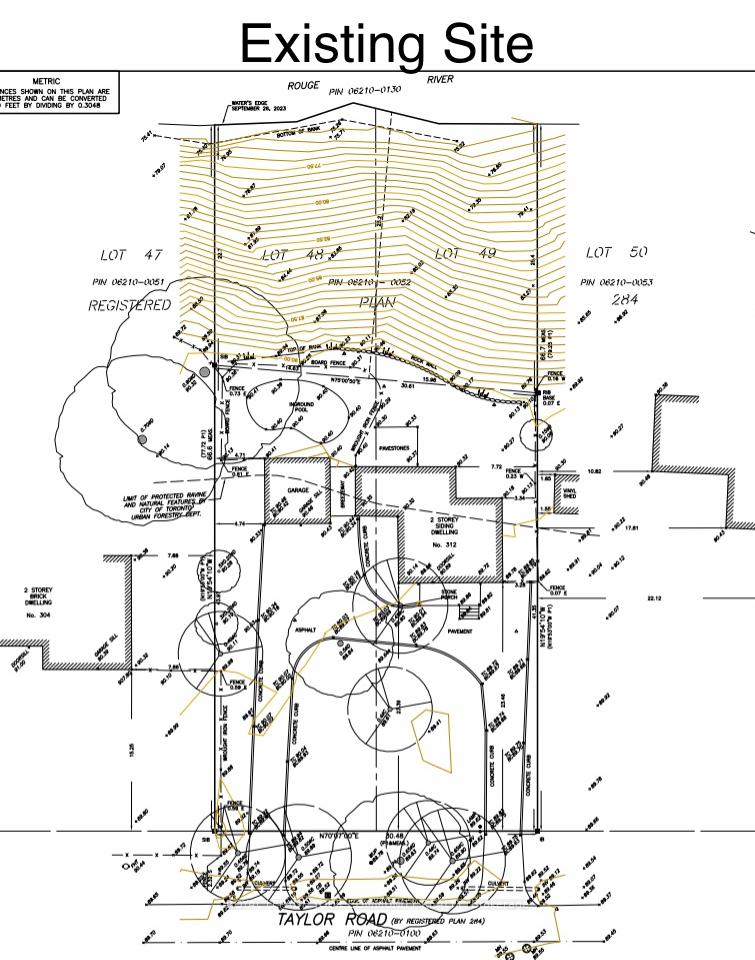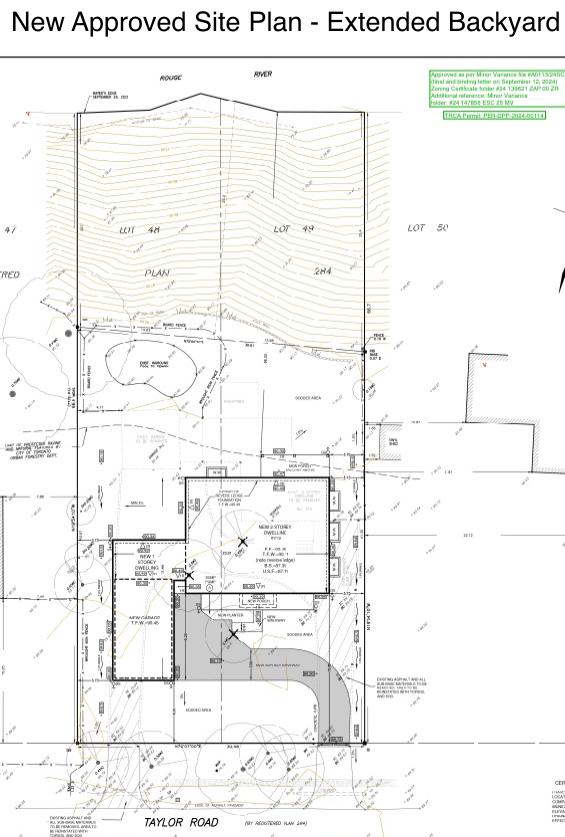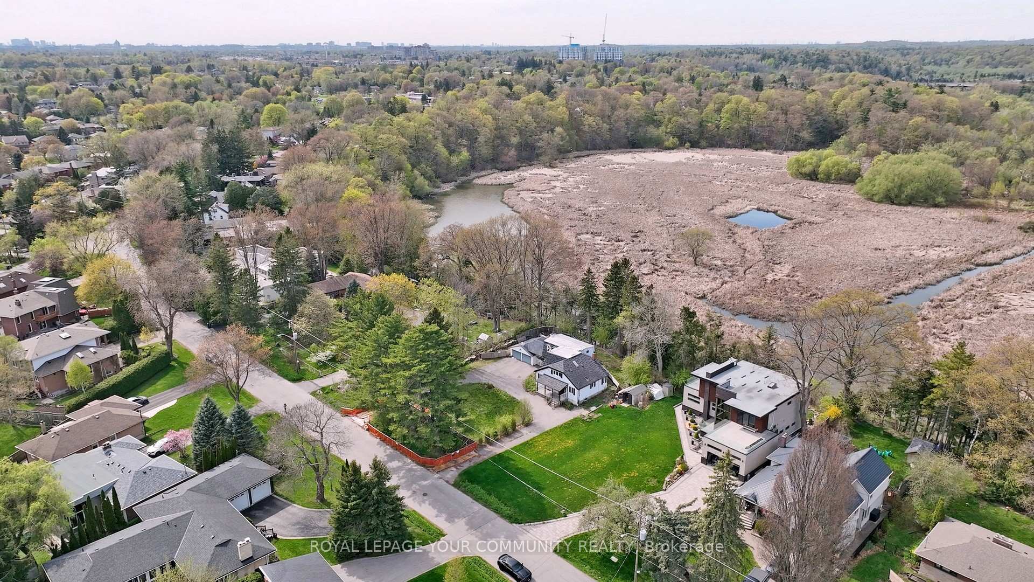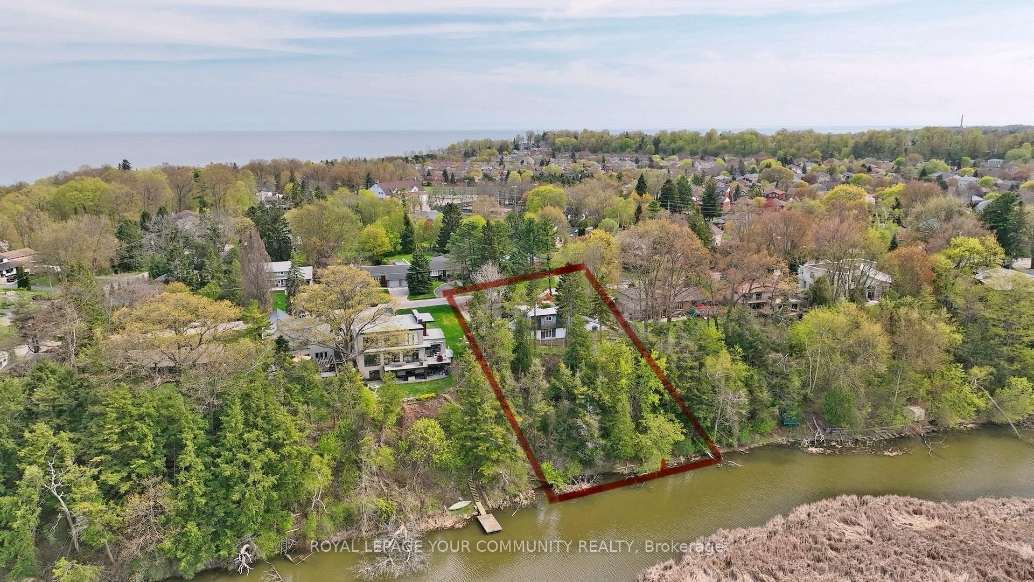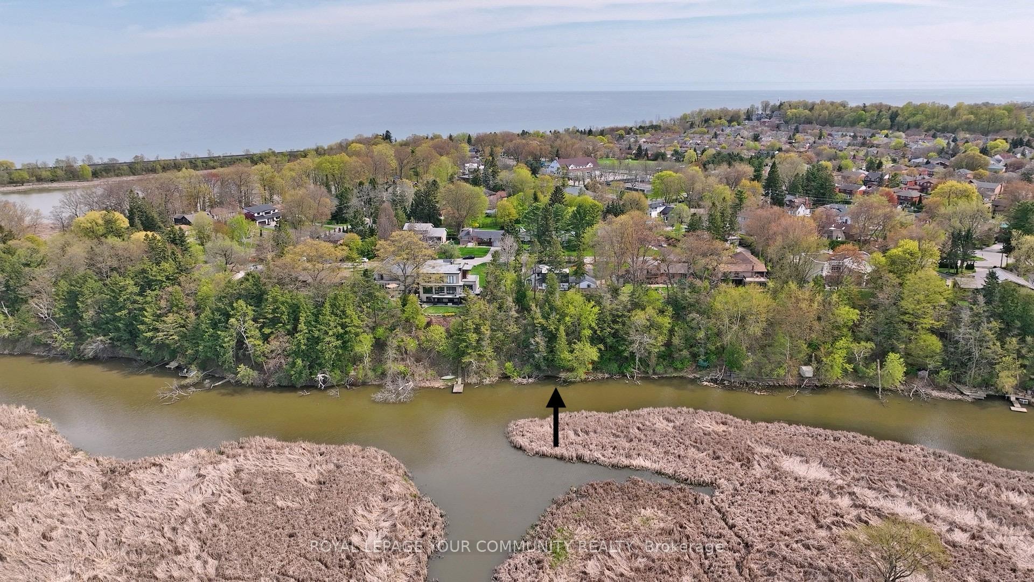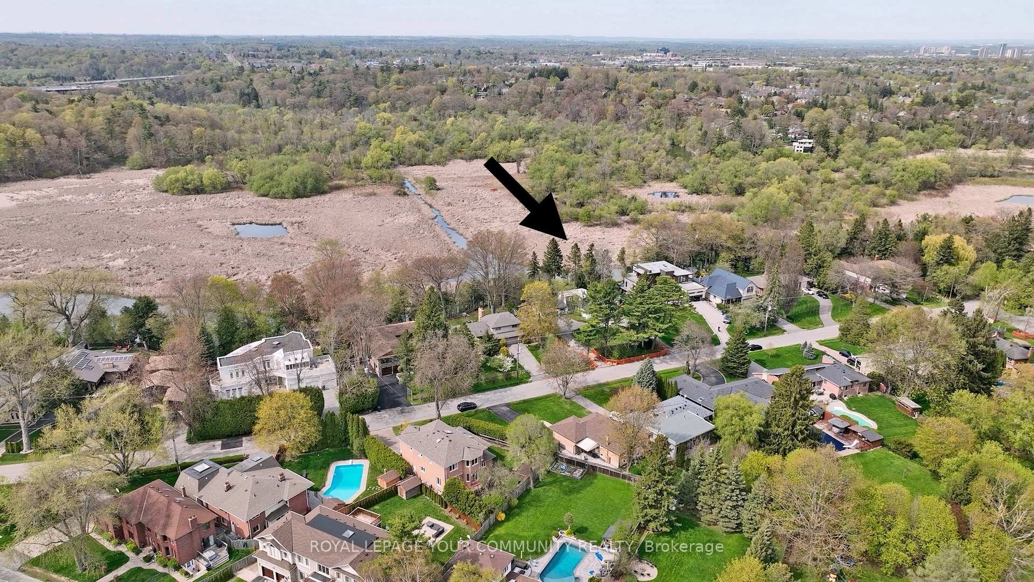
$1,780,000
About this Detached
Site Plan Approved - Permit in hand! The builder is posed to build a 4300 sq ft custom triple garage dream home. The 18-month application process was completed with $$$ spent on soft cost including environmental impact studies with the TRCA, Urban Forestry, and Natural heritage conservation. Demolition and building permit in place to have your dream home built overlooking the breathtaking Rouge National Urban Park with its wide variety of rare birds and wildlife without the long drive to the Muskoka's. 100 feet water front access.
Listed by ROYAL LEPAGE YOUR COMMUNITY REALTY.
 Brought to you by your friendly REALTORS® through the MLS® System, courtesy of Brixwork for your convenience.
Brought to you by your friendly REALTORS® through the MLS® System, courtesy of Brixwork for your convenience.
Disclaimer: This representation is based in whole or in part on data generated by the Brampton Real Estate Board, Durham Region Association of REALTORS®, Mississauga Real Estate Board, The Oakville, Milton and District Real Estate Board and the Toronto Real Estate Board which assumes no responsibility for its accuracy.
Features
- MLS®: E12149894
- Type: Detached
- Bedrooms: 3
- Bathrooms: 2
- Square Feet: 1,500 sqft
- Lot Size: 25,500 sqft
- Frontage: 100.00 ft
- Depth: 255.00 ft
- Taxes: $6,251.62 (2024)
- Parking: 12 Attached
- View: Forest, Garden, River, Trees/Woods, Valley, Park
- Basement: Full, Unfinished
- Style: 2-Storey

