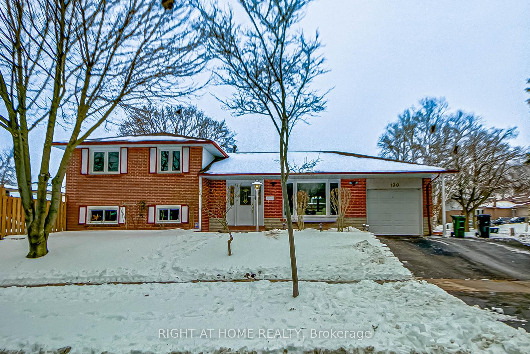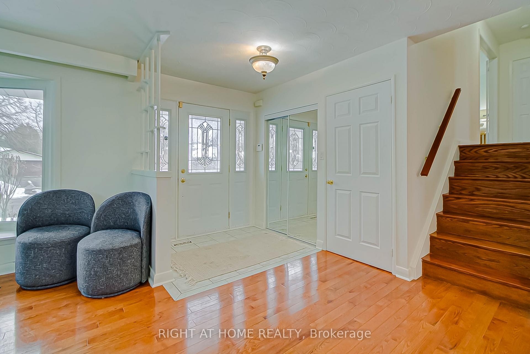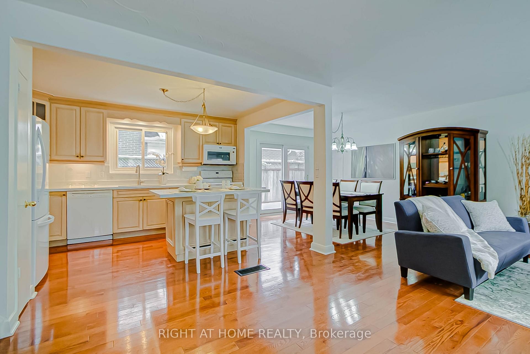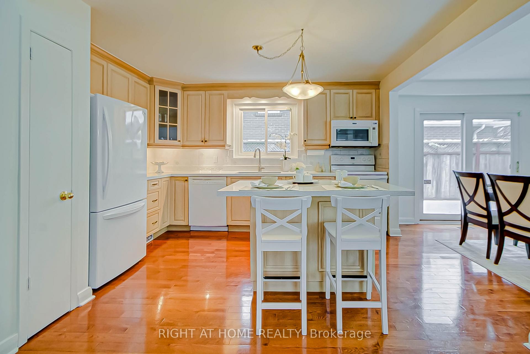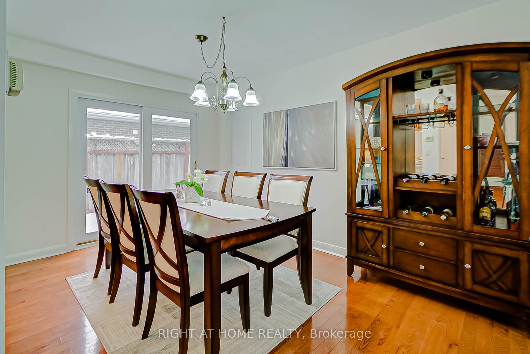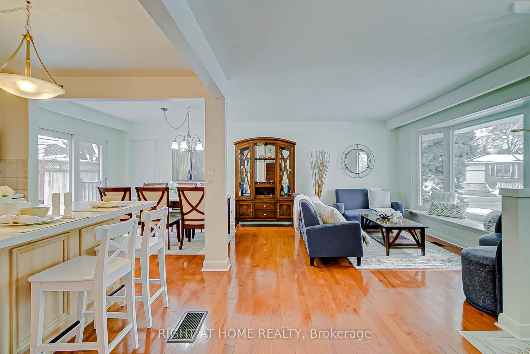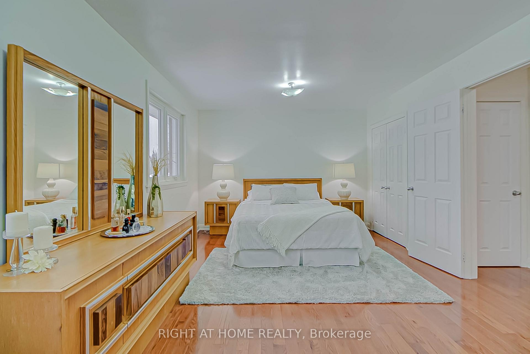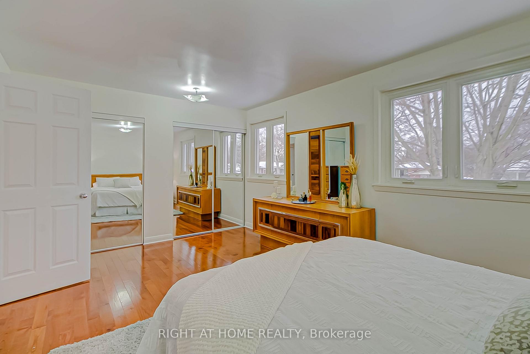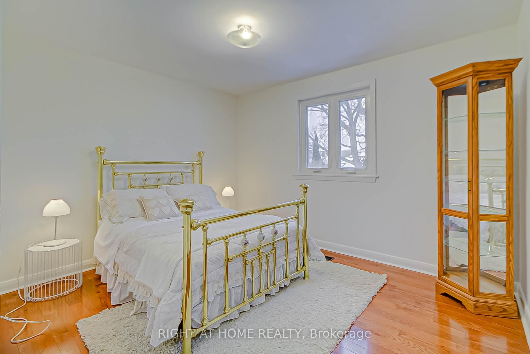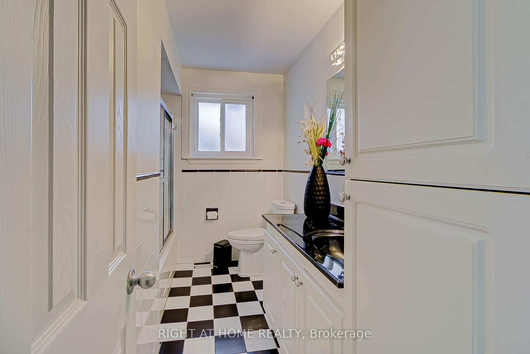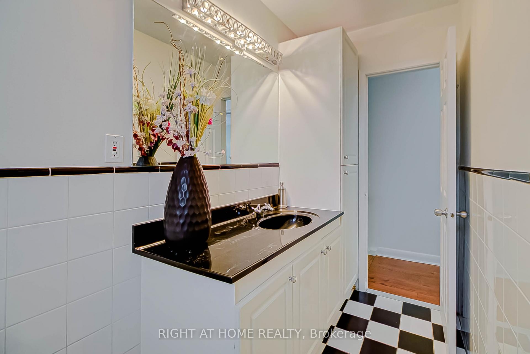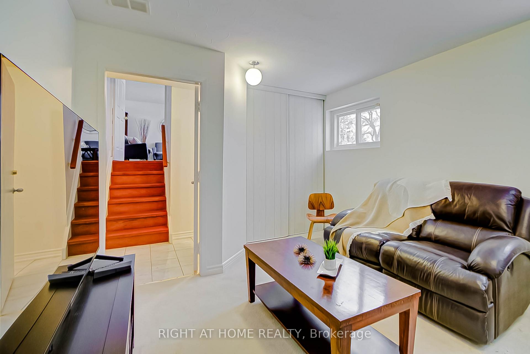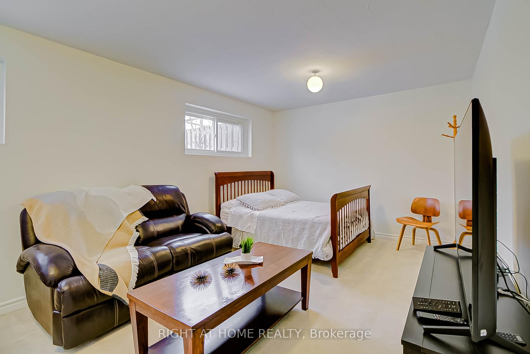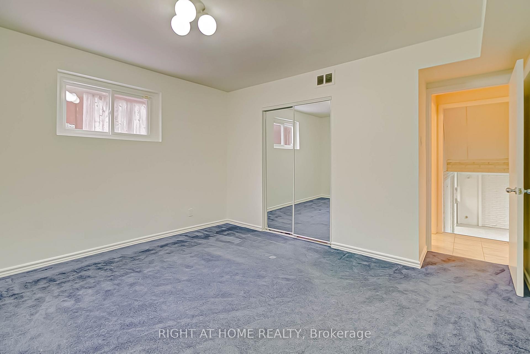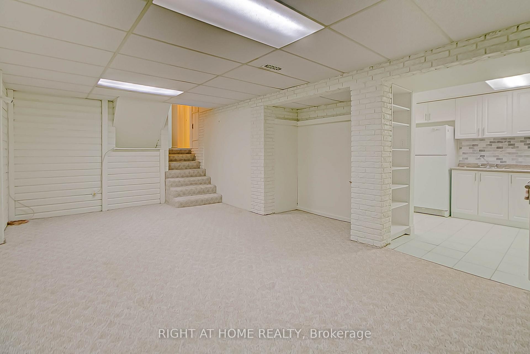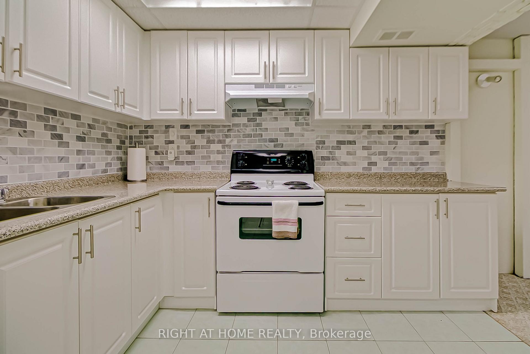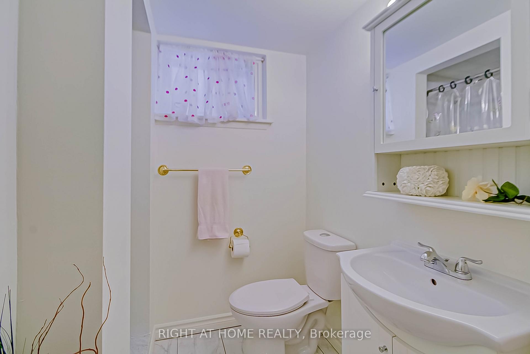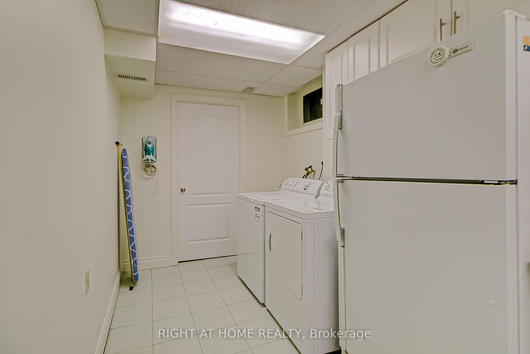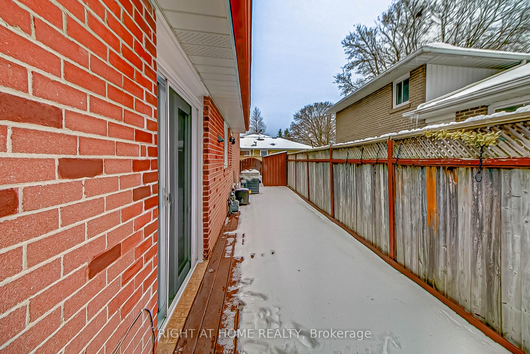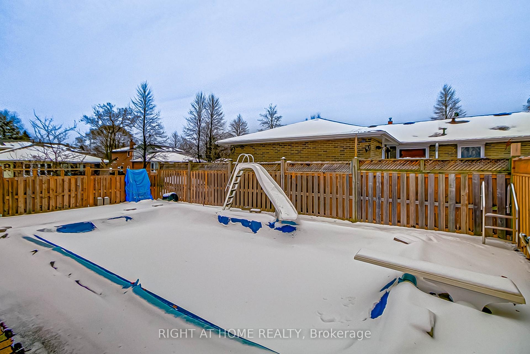
$998,000
About this Detached
Nestled in a vibrant and family-friendly neighbourhood, this charming home exudes timeless character and warmth. The exterior boasts a classic brick facade, complemented by well kept landscaping that demonstrates a well loved home. Inside, you'll find beautifully preserved hardwood floors. The living room, with its large bay windows, invites natural light to cascade throughout, creating a bright and airy atmosphere. The kitchen displays a delightful vintage charm and a quaint dining area overlooking the side deck. Upstairs, the bedrooms are spacious and full of character. The bathrooms retain a vintage flair with classic tiling and fixtures. In-Law Suite Potential in Large Basement. The backyard is a private oasis, meticulously maintained, with in-ground pool offering a serene escape. Fantastic Location! Close to Public Transit, Several Parks and Schools.
Listed by RIGHT AT HOME REALTY.
 Brought to you by your friendly REALTORS® through the MLS® System, courtesy of Brixwork for your convenience.
Brought to you by your friendly REALTORS® through the MLS® System, courtesy of Brixwork for your convenience.
Disclaimer: This representation is based in whole or in part on data generated by the Brampton Real Estate Board, Durham Region Association of REALTORS®, Mississauga Real Estate Board, The Oakville, Milton and District Real Estate Board and the Toronto Real Estate Board which assumes no responsibility for its accuracy.
Features
- MLS®: E12152528
- Type: Detached
- Bedrooms: 2
- Bathrooms: 2
- Square Feet: 1,100 sqft
- Lot Size: 5,308 sqft
- Frontage: 53.00 ft
- Depth: 100.16 ft
- Taxes: $3,662.28 (2024)
- Parking: 3 Attached
- Basement: Finished
- Style: 2-Storey

