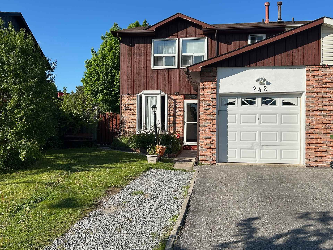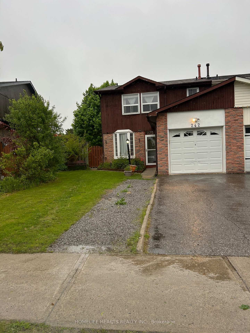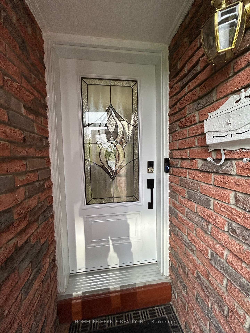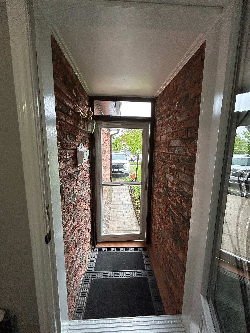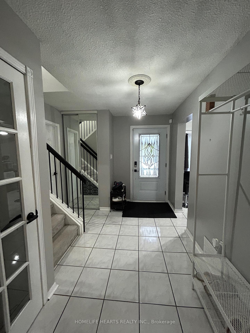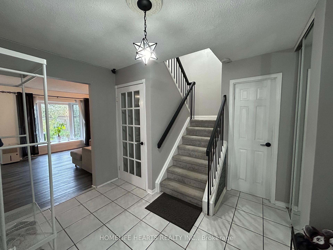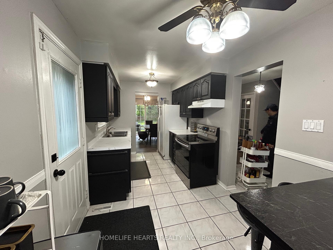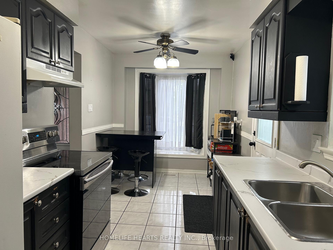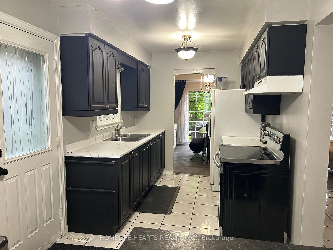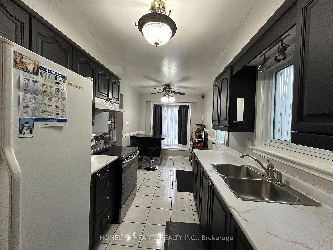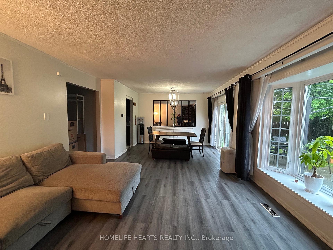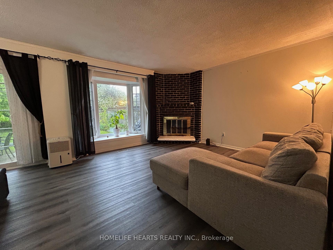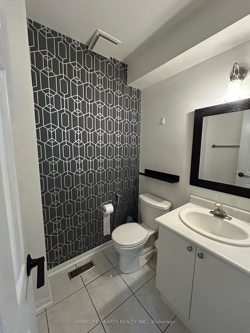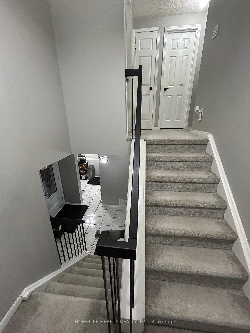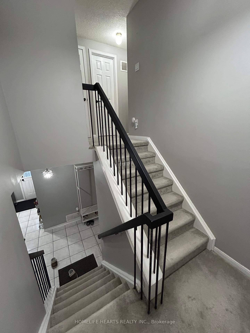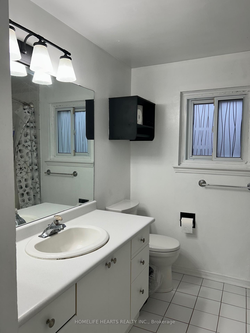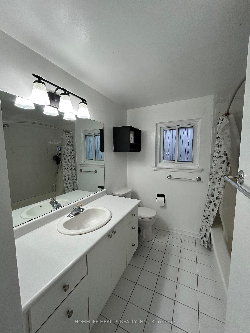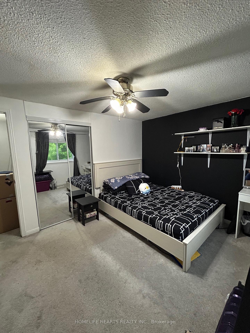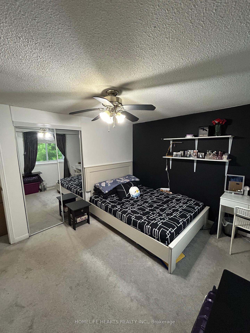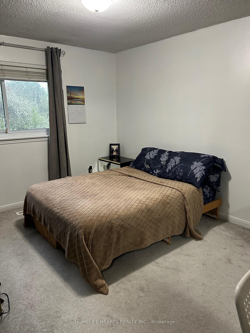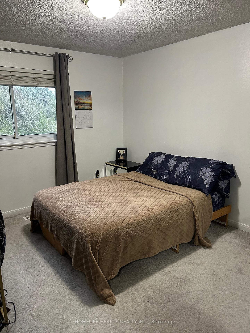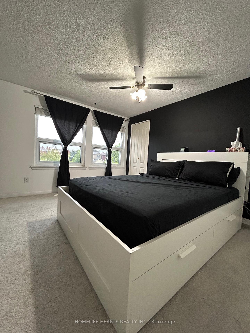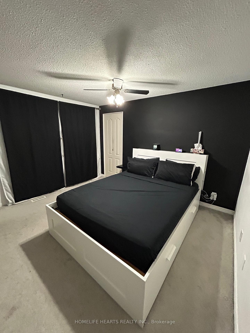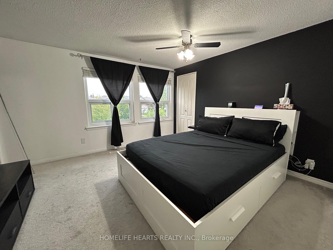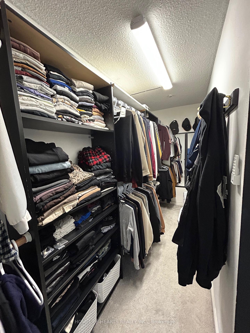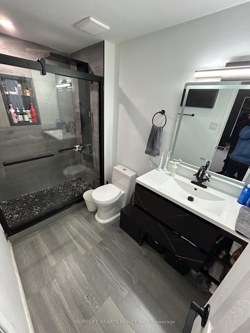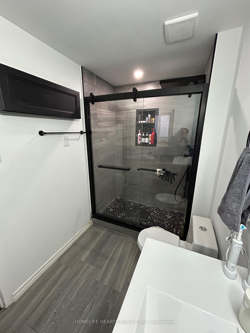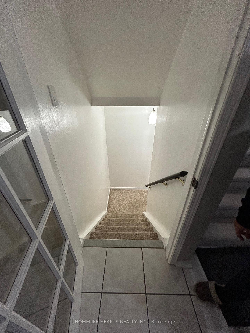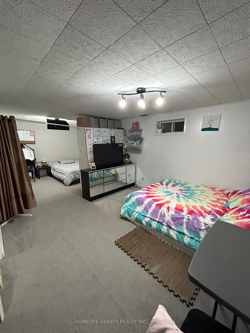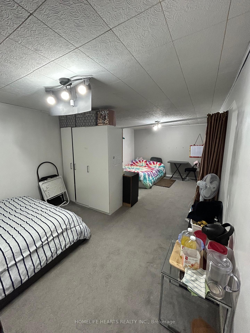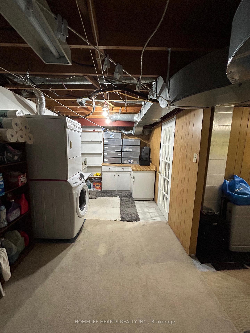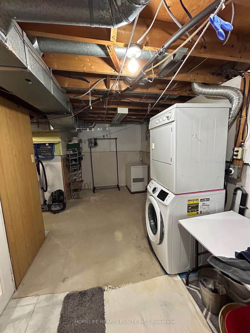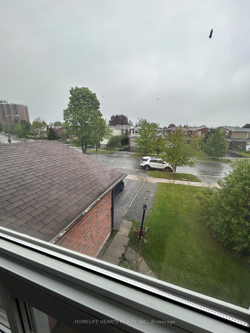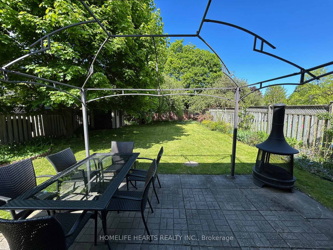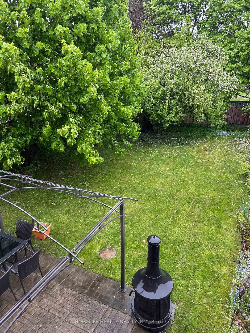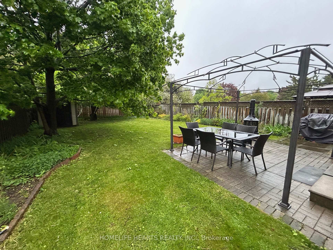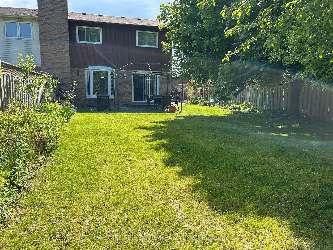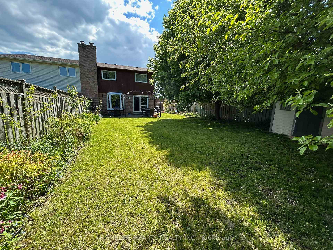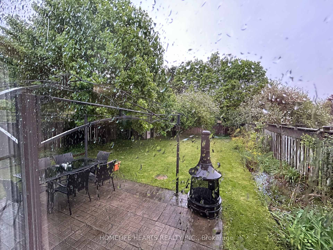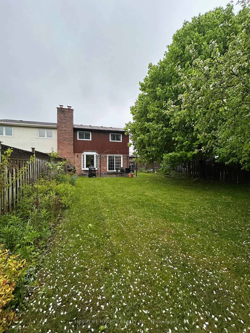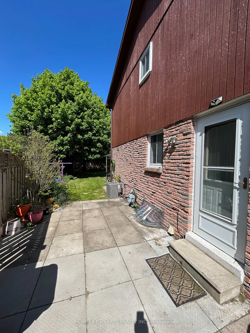
$899,950
About this Semi-Detached
Very Well Maintained Semi-Detached Sitting On A 30'X127' Lot With Plenty Of Privacy. Main Floor Boasts An Eat-In Kitchen With A Separate Breakfast Area And Side Door Access To The Side yard. Living/Dining Combined With Clean Vinyl Plank Flooring And A Wood Burning Fireplace, Easy Access To Backyard Thru A Sliding Patio Door. The Primary Bedroom Is Freshly Renovated With 3 Piece Ensuite With Walk-In Shower Enclosed With A Glass Sliding Door, A Generous Walk In Closet With A Big Panoramic Window. Two Good Sized Bedrooms With Closets And Windows Overlooking To He Backyard. The Basement Is Partly Finished With One Bedroom. A Widened Gravel Based Driveway Would Accommodate Another Parking Space. The Deep Backyard Is Ideal For A Future Garden Suite.
Listed by HOMELIFE HEARTS REALTY INC..
 Brought to you by your friendly REALTORS® through the MLS® System, courtesy of Brixwork for your convenience.
Brought to you by your friendly REALTORS® through the MLS® System, courtesy of Brixwork for your convenience.
Disclaimer: This representation is based in whole or in part on data generated by the Brampton Real Estate Board, Durham Region Association of REALTORS®, Mississauga Real Estate Board, The Oakville, Milton and District Real Estate Board and the Toronto Real Estate Board which assumes no responsibility for its accuracy.
Features
- MLS®: E12174896
- Type: Semi-Detached
- Bedrooms: 3
- Bathrooms: 3
- Square Feet: 1,100 sqft
- Lot Size: 3,810 sqft
- Frontage: 30.00 ft
- Depth: 127.00 ft
- Taxes: $3,292 (2025)
- Parking: 2 Attached
- Basement: Partially Finished
- Year Built: 3150
- Style: 2-Storey

