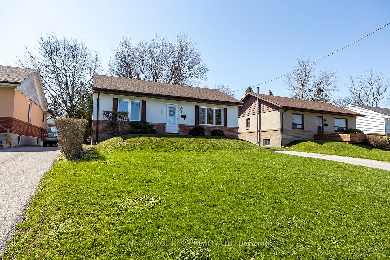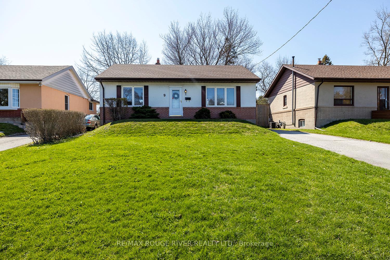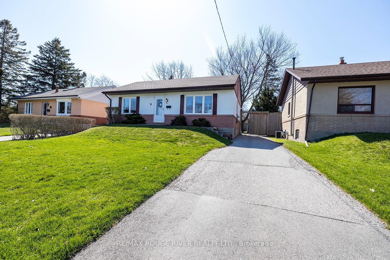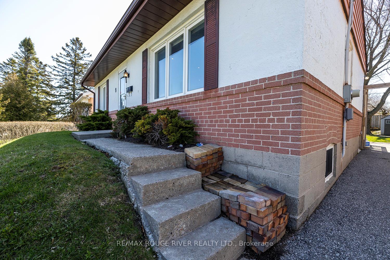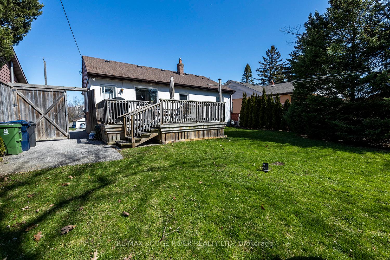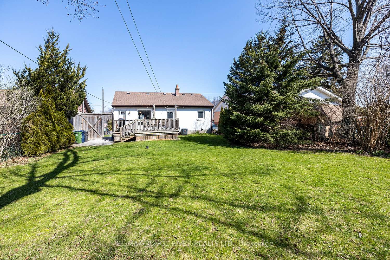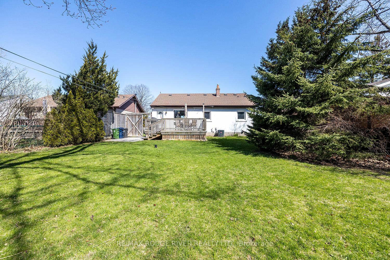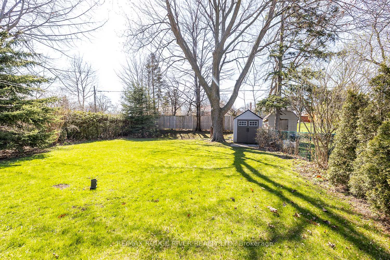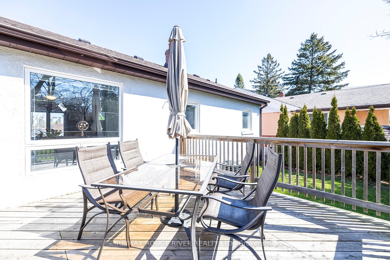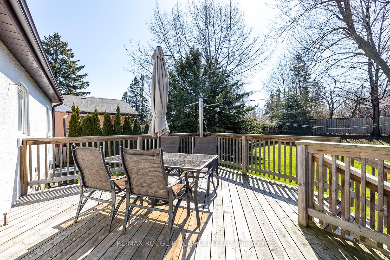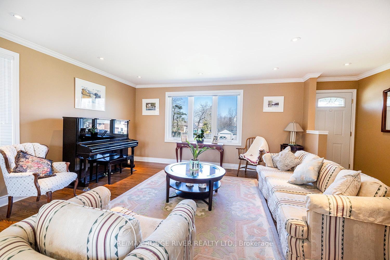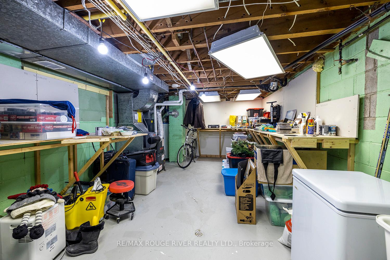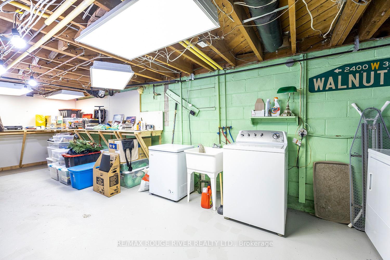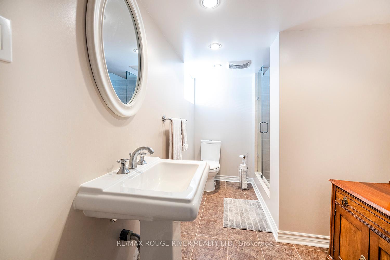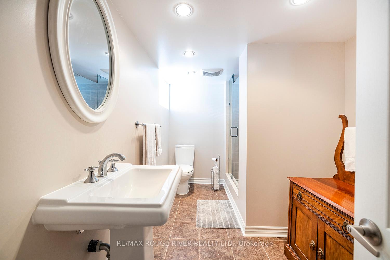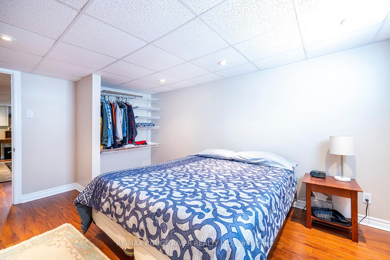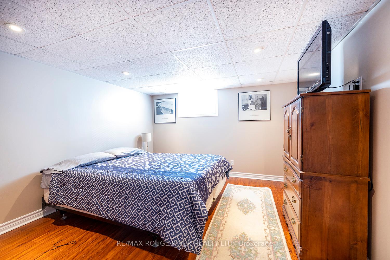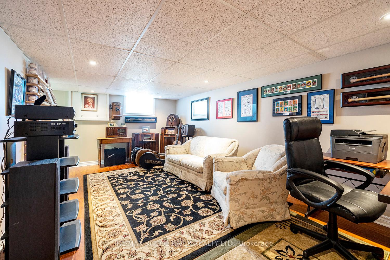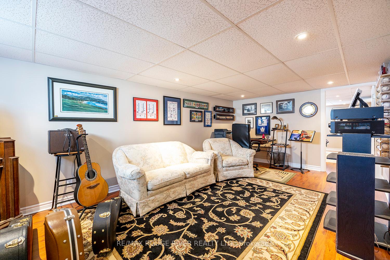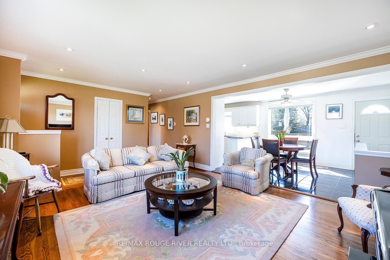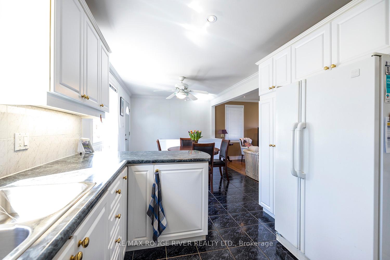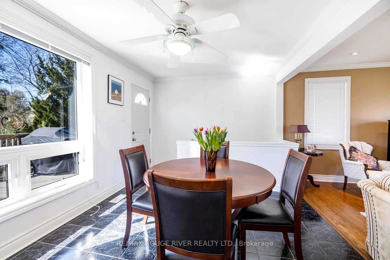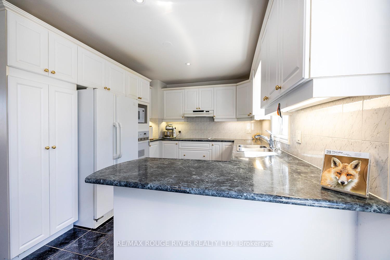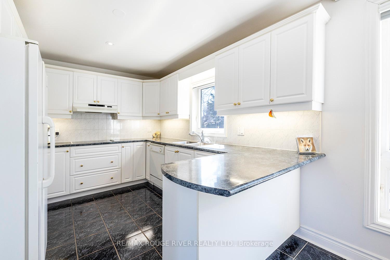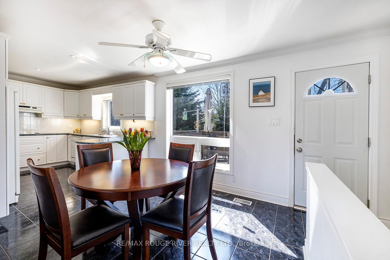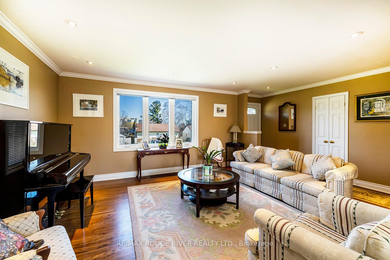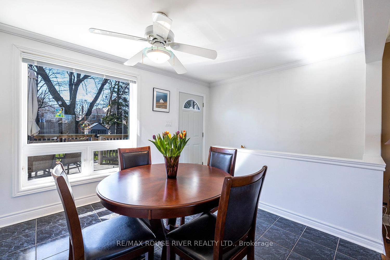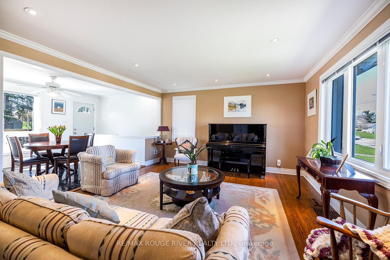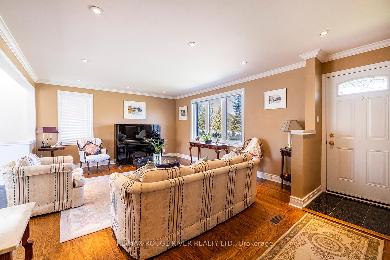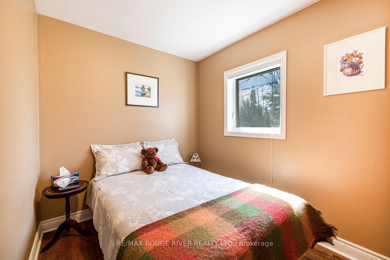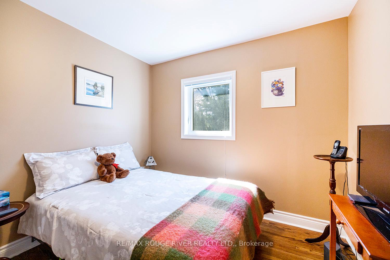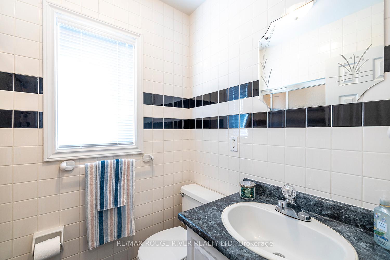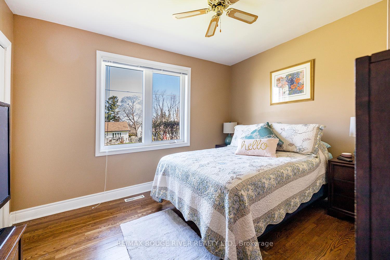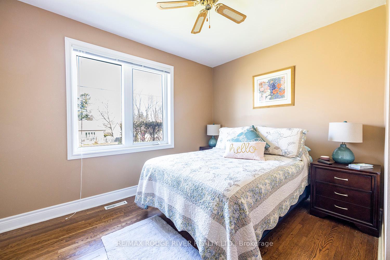
$1,100,000
About this Detached
Open floor plan with lots of windows allows LOTS of natural light! Hardwood floors, large living room, large dining space, walkout to fully landscaped & private rear yard with modern interlocking pavers! Big kitchen with lots of cabinetry, tons of counter space, and an overlooking backyard. Spacious principal bedroom and good-sized 2nd floor bedroom. Basement with rec room plus workshop plus other room with closet / window / 3 piece bath. (Separate entrance can potentially be made through the back door entry!). Move in Ready! Meticulously Maintained Home!!
Listed by RE/MAX ROUGE RIVER REALTY LTD..
 Brought to you by your friendly REALTORS® through the MLS® System, courtesy of Brixwork for your convenience.
Brought to you by your friendly REALTORS® through the MLS® System, courtesy of Brixwork for your convenience.
Disclaimer: This representation is based in whole or in part on data generated by the Brampton Real Estate Board, Durham Region Association of REALTORS®, Mississauga Real Estate Board, The Oakville, Milton and District Real Estate Board and the Toronto Real Estate Board which assumes no responsibility for its accuracy.
Features
- MLS®: E12176838
- Type: Detached
- Bedrooms: 3
- Bathrooms: 2
- Square Feet: 700 sqft
- Lot Size: 7,500 sqft
- Frontage: 50.00 ft
- Depth: 150.00 ft
- Taxes: $3,441 (2024)
- Parking: 3 Parking(s)
- Basement: Partially Finished
- Style: Bungalow

