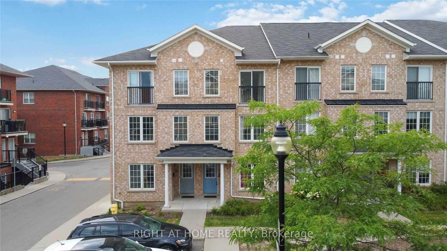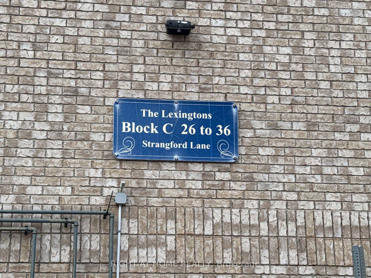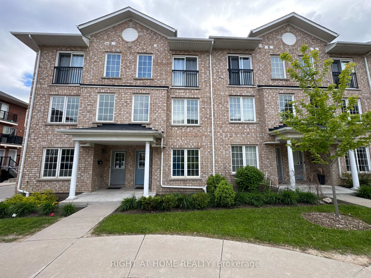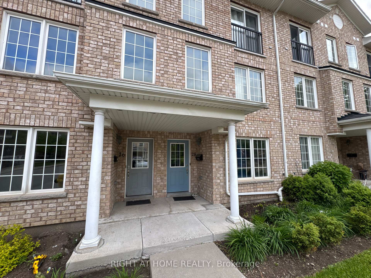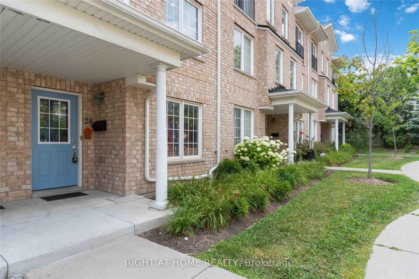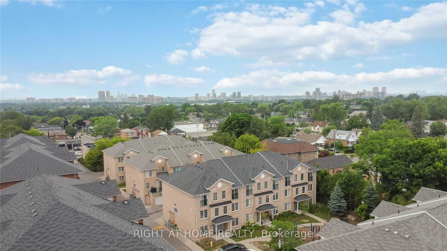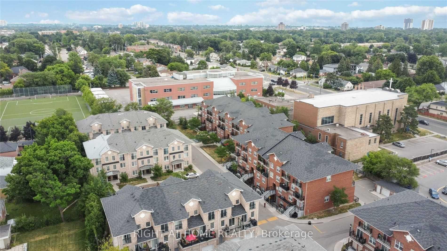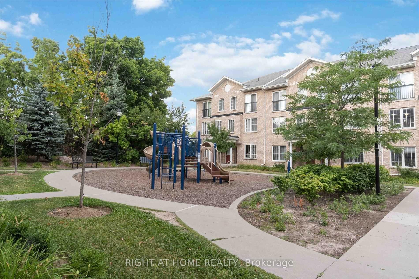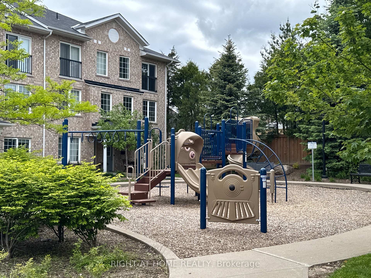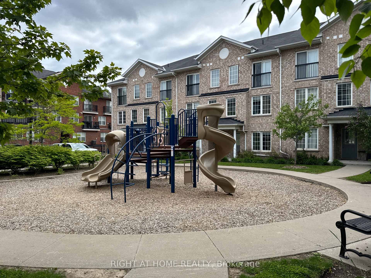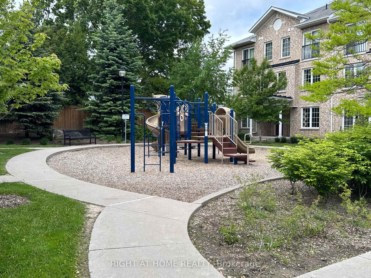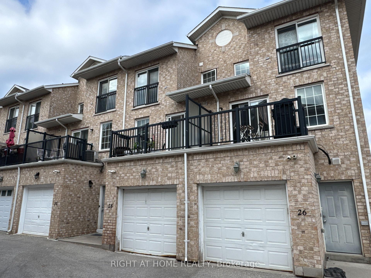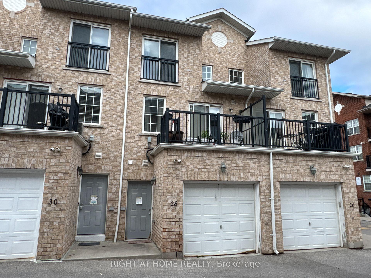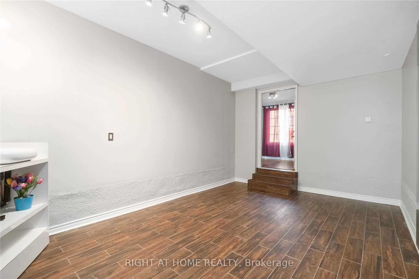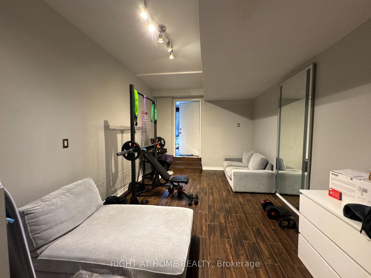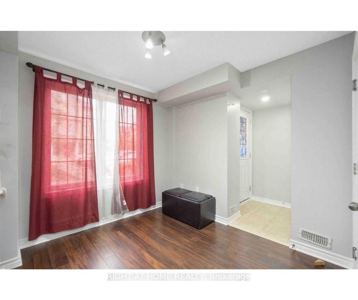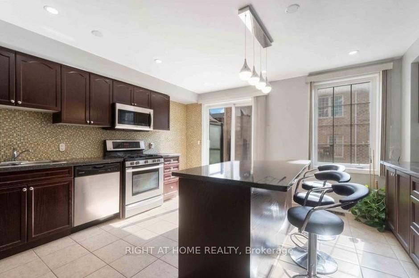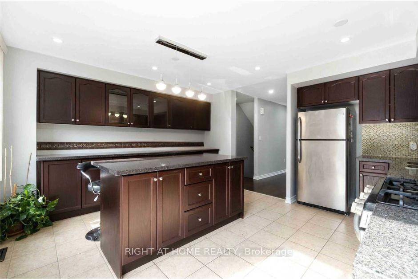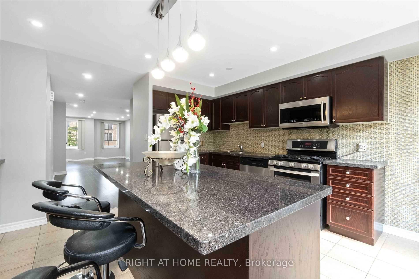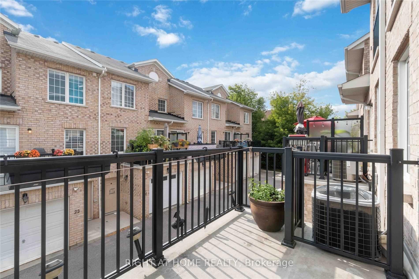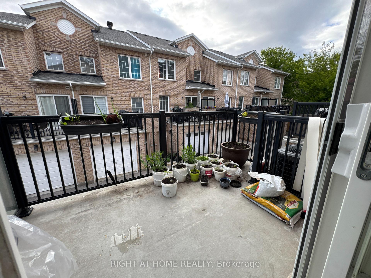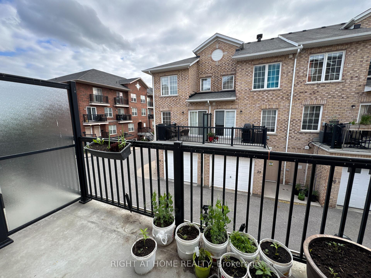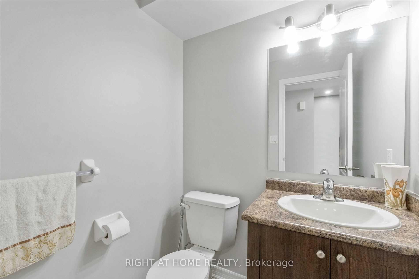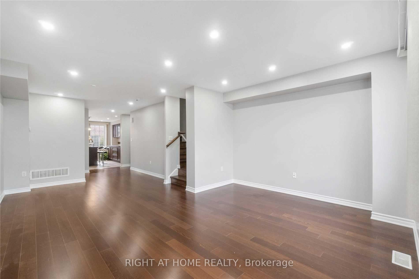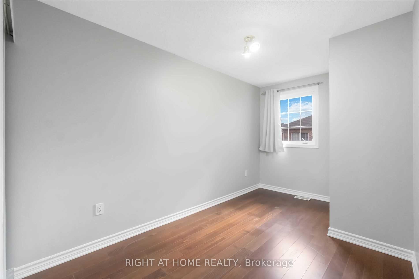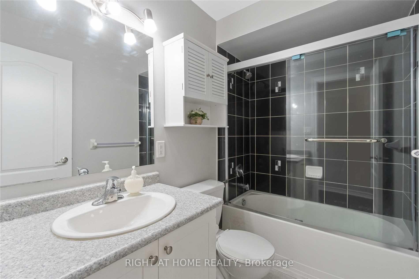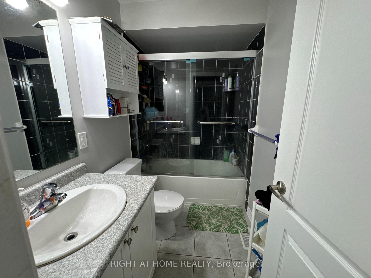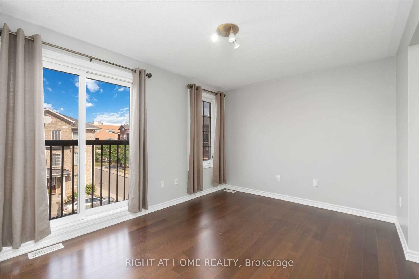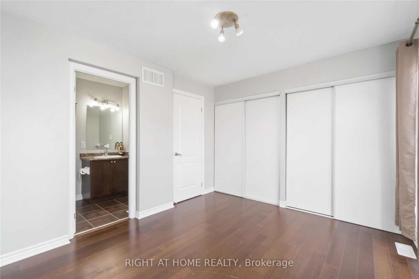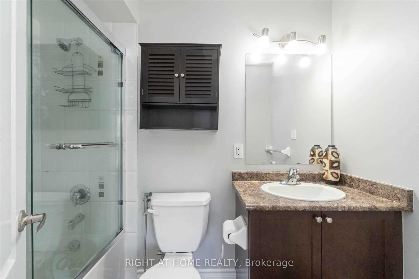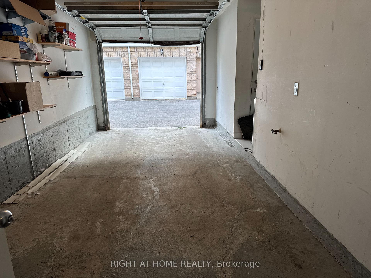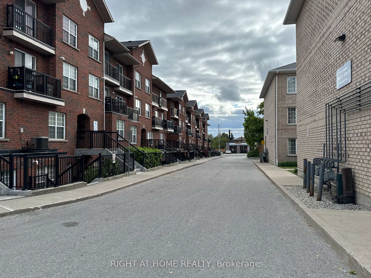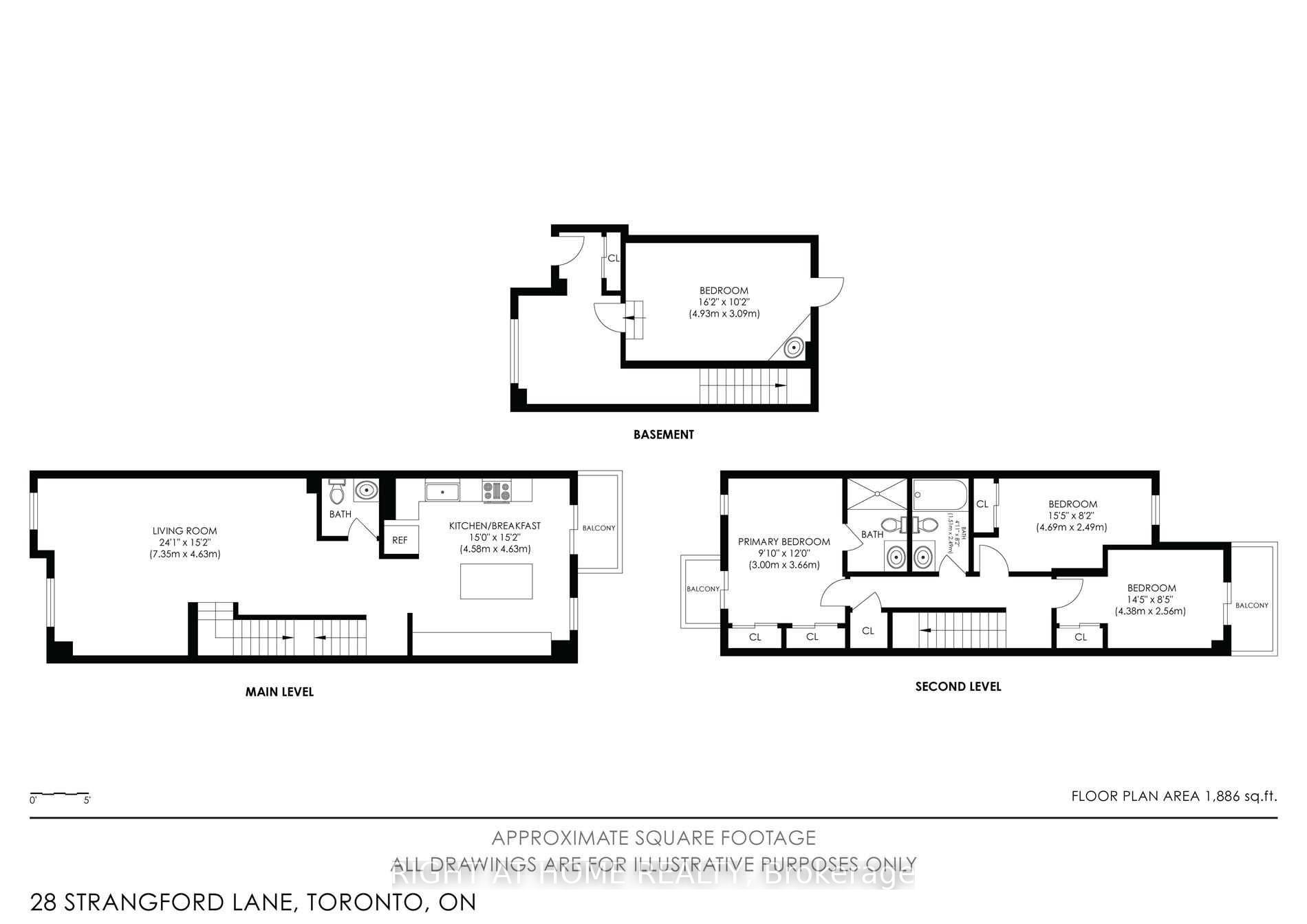
$839,900
About this Townhouse
Welcome to this Beautifully Maintained Freehold Townhouse in the Heart of Clairlea-Birchmount! Offering 3 Bedrooms, 2.5 Washrooms, and a Functional Layout with more than 1700 Sq Ft of Bright Living Space. The Ground Floor features a Spacious Office and Recreation Room - Perfect for a Home Office, Playroom, or Gym. The Second Level Boasts an Open-Concept Living & Dining Area with Walkout to Balcony, Ideal for Entertaining and BBQ. The Kitchen Includes Granite Countertops, Stainless Steel Appliances, and a breakfast area. Laminate Floors Are Featured on the 2nd and 3rd floors. Enjoy a Spacious Primary Bedroom with an Ensuite Bath and His/Her Closets. Ground Floor Laundry and Direct Access to Built-In Garage.Located in a Family-Friendly Community with Easy Access to Warden and Victoria Park Subway, TTC, Eglinton LRT, DVP, Hwy 401, Schools, Parks, Eglinton Square Mall and Shopping. POTL Fee of $363 Covers Snow Removal, Garbage Pickup, and Maintenance of Private Road. A Perfect Starter Home for a First-Time Home Buyer or Investment in a Sought-After Toronto Neighbourhood! The Interior Pictures are before the Current tenants moved in.
Listed by RIGHT AT HOME REALTY.
 Brought to you by your friendly REALTORS® through the MLS® System, courtesy of Brixwork for your convenience.
Brought to you by your friendly REALTORS® through the MLS® System, courtesy of Brixwork for your convenience.
Disclaimer: This representation is based in whole or in part on data generated by the Brampton Real Estate Board, Durham Region Association of REALTORS®, Mississauga Real Estate Board, The Oakville, Milton and District Real Estate Board and the Toronto Real Estate Board which assumes no responsibility for its accuracy.
Features
- MLS®: E12187396
- Type: Townhouse
- Building: 28 Strangford Lane, Toronto
- Bedrooms: 3
- Bathrooms: 3
- Square Feet: 1,500 sqft
- Lot Size: 1,007 sqft
- Frontage: 15.55 ft
- Depth: 64.73 ft
- Taxes: $3,948.39 (2024)
- Parking: 1 Built-In
- View: Park/Greenbelt
- Basement: None
- Style: 3-Storey

