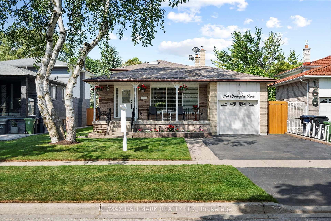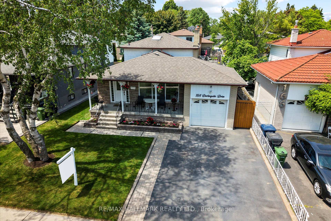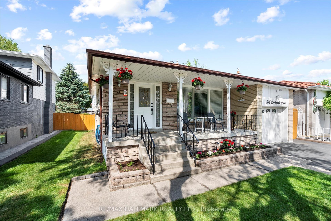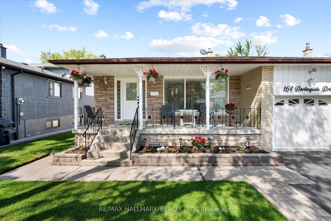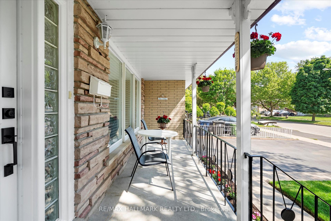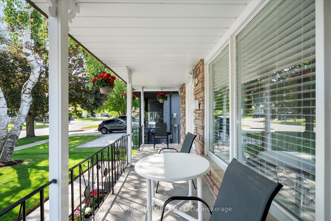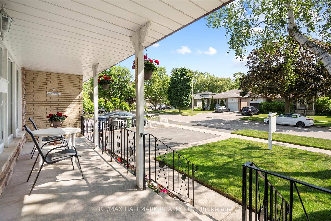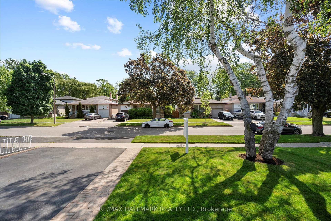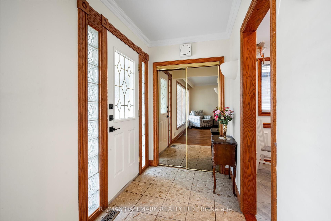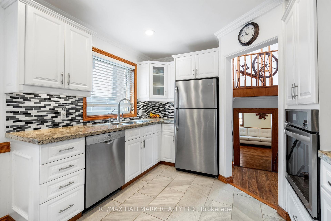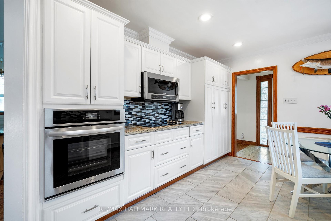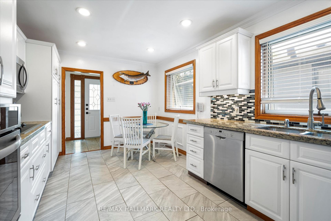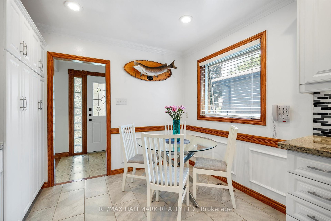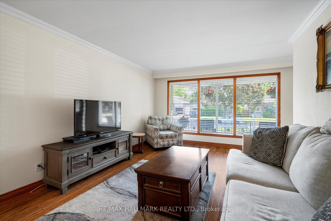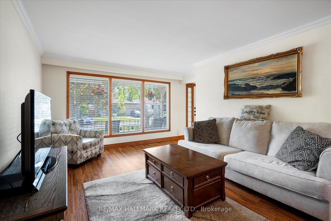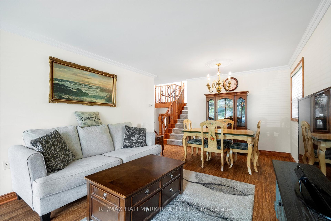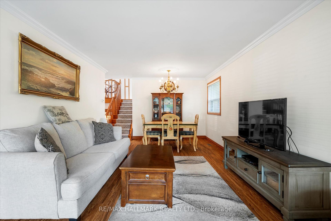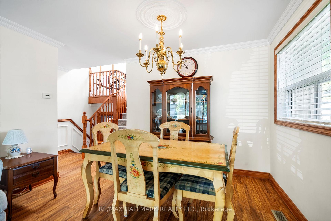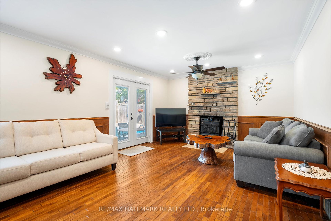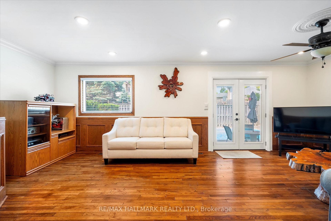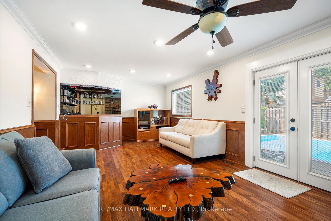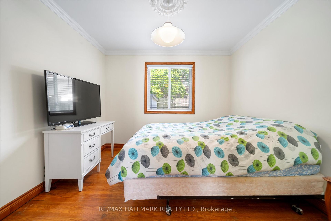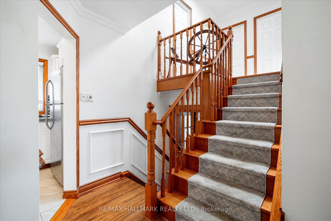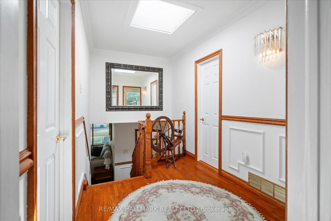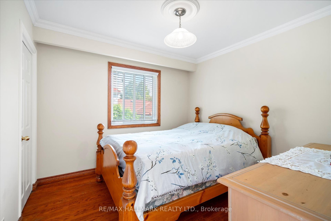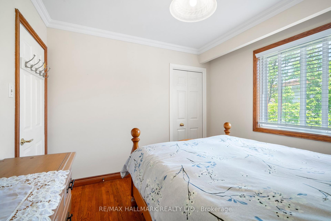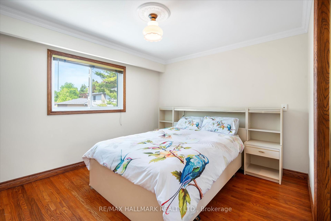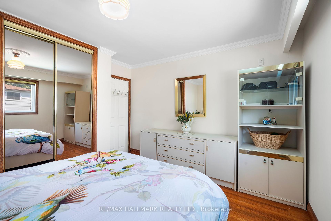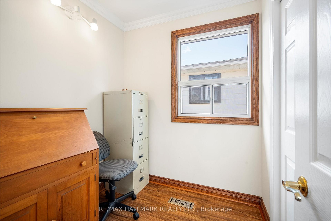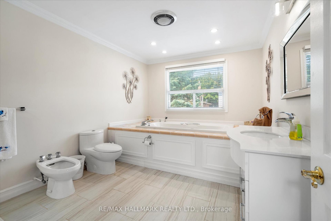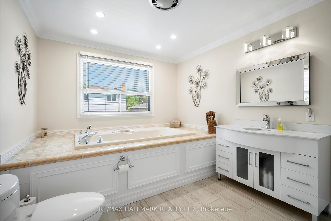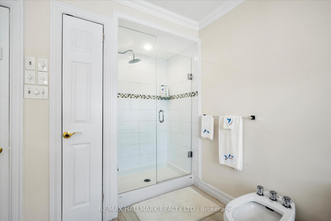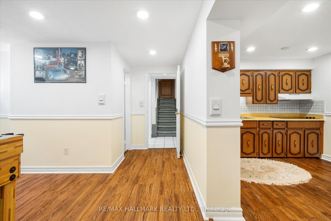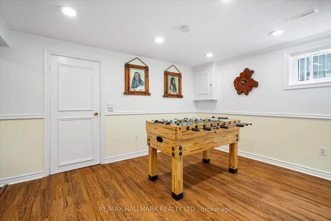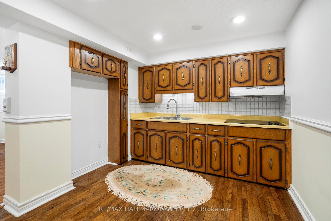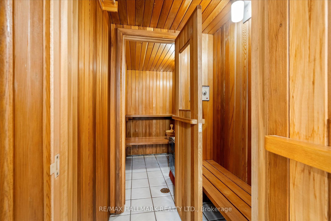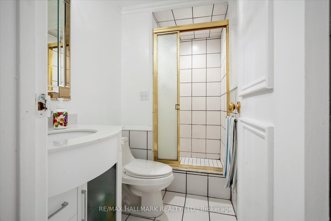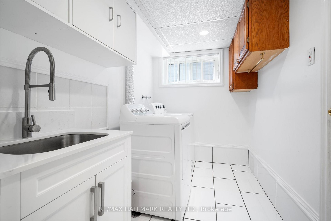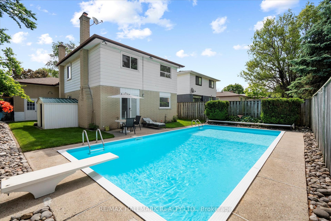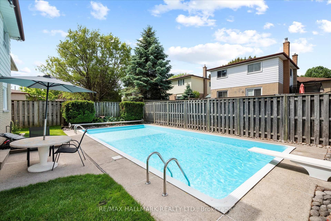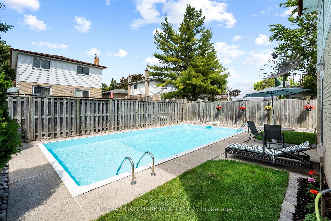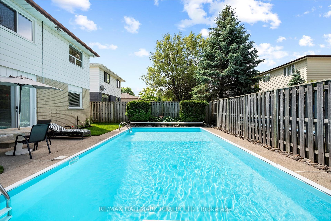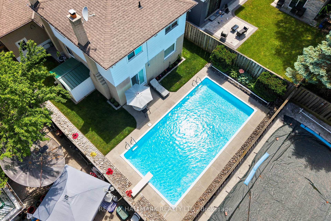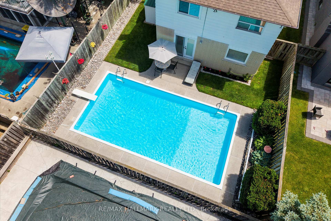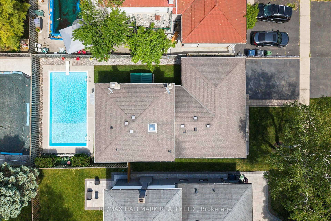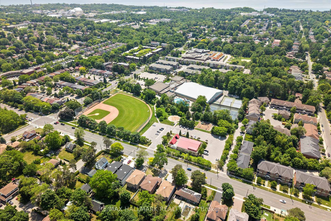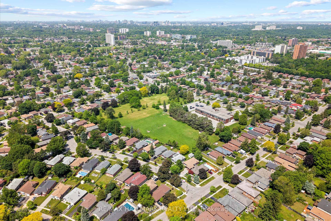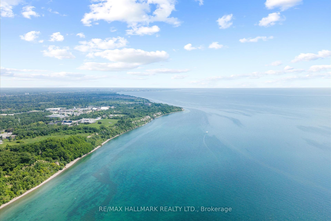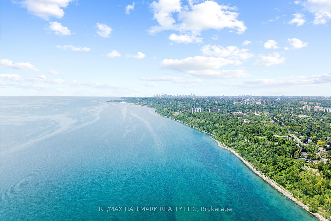
$1,099,000
About this Detached
Spectacular, fully renovated original owner 4 level back split home with excellent curb appeal, located on a quiet, friendly street in the beloved, well-established West Hill community. This beautiful family home showcases exceptional craftsmanship with high-end upgrades and luxurious finishes throughout, including stunning hardwood flooring, smooth ceilings with pot lights, elegant wainscoting, crown moulding, a skylight, a relaxing sauna, and a spa-like primary bathroom. The chef-inspired kitchen is a culinary dream, featuring granite countertops, custom cabinetry, high-end appliances, and access to a private backyard oasis. The backyard is a true showstopper, boasting a large, well-maintained in-ground pool, beautifully landscaped perennial gardens, and a custom patio perfect for entertaining or relaxing. With four spacious bedrooms and a fully finished basement offering a complete in-law suite with a separate walk-out entrance, this home is ideal for multi-generational living. Conveniently located near Highway 401, public transit, places of worship, top-rated schools, shopping, and everyday amenities, this turnkey home offers a rare blend of luxury, comfort, and practicality.
Listed by RE/MAX HALLMARK REALTY LTD..
 Brought to you by your friendly REALTORS® through the MLS® System, courtesy of Brixwork for your convenience.
Brought to you by your friendly REALTORS® through the MLS® System, courtesy of Brixwork for your convenience.
Disclaimer: This representation is based in whole or in part on data generated by the Brampton Real Estate Board, Durham Region Association of REALTORS®, Mississauga Real Estate Board, The Oakville, Milton and District Real Estate Board and the Toronto Real Estate Board which assumes no responsibility for its accuracy.
Features
- MLS®: E12226070
- Type: Detached
- Bedrooms: 3
- Bathrooms: 3
- Square Feet: 1,500 sqft
- Lot Size: 5,060 sqft
- Frontage: 46.00 ft
- Depth: 110.00 ft
- Taxes: $3,905 (2024)
- Parking: 3 Attached
- View: Pool, Garden, Trees/Woods
- Basement: Walk-Out, Finished
- Style: Backsplit 4

