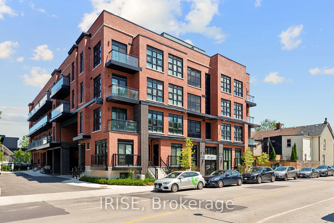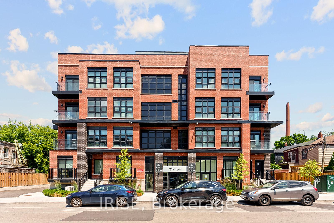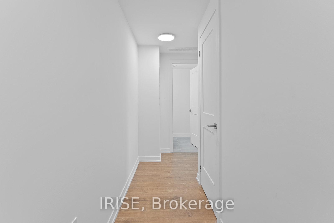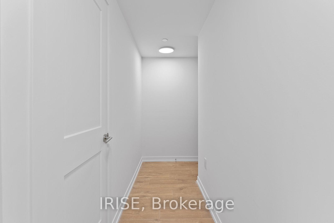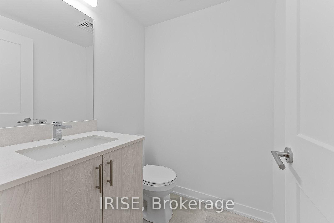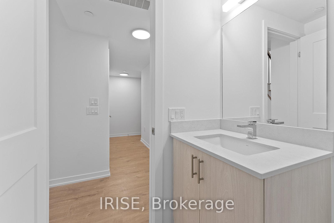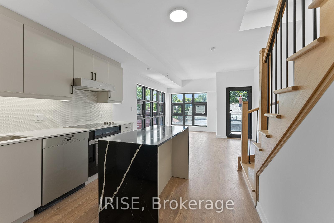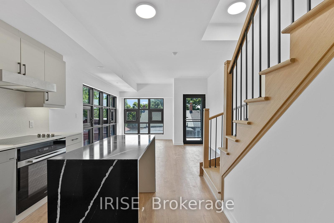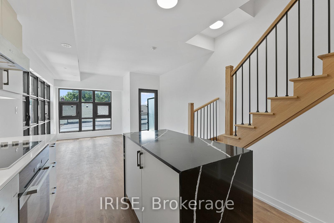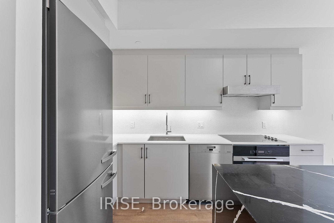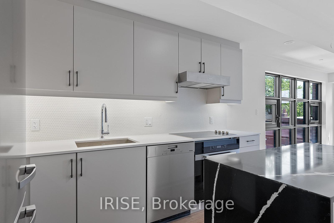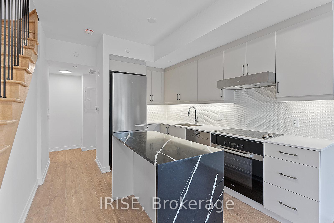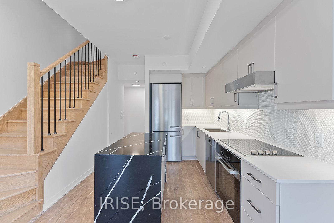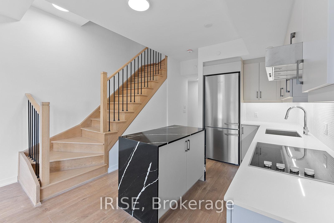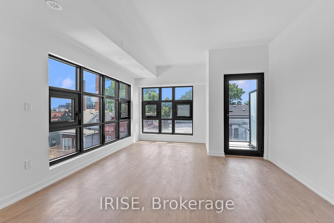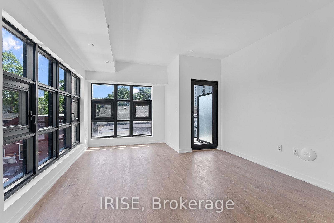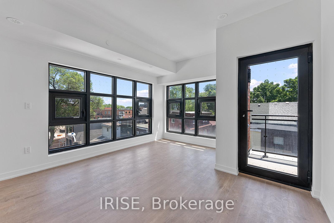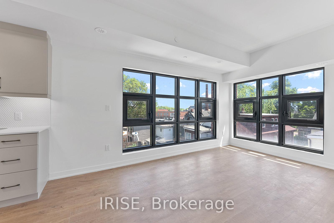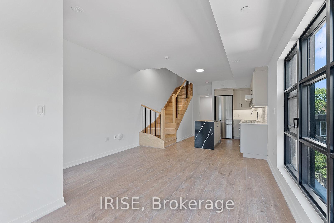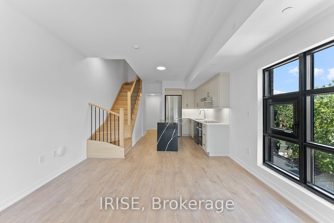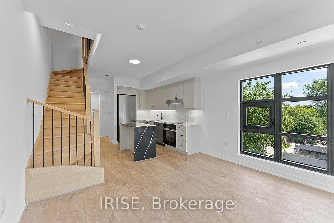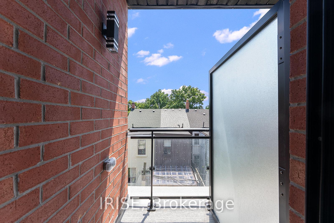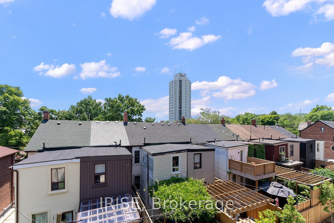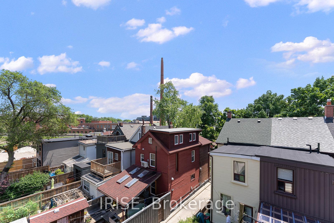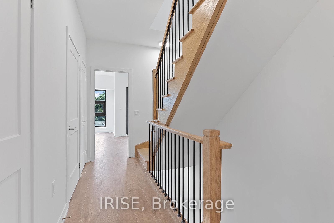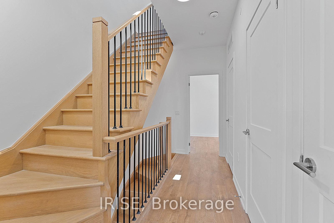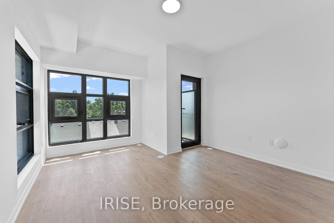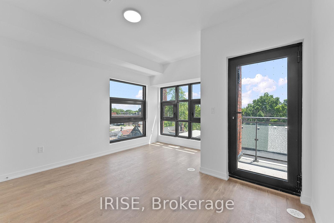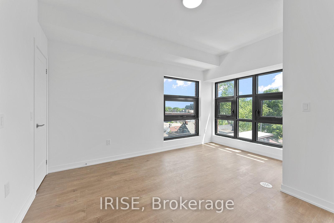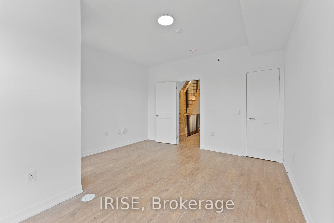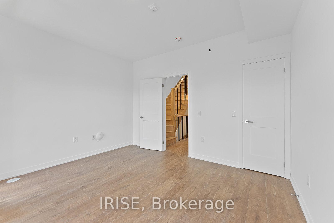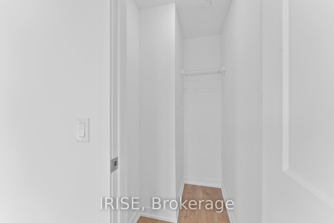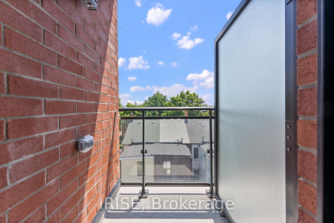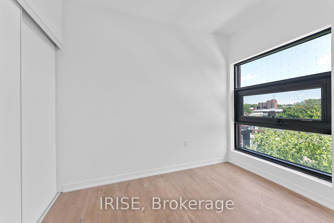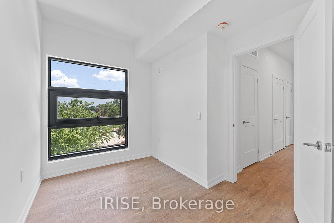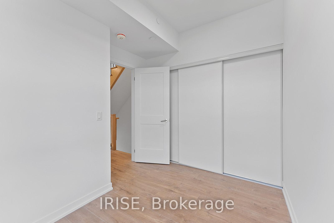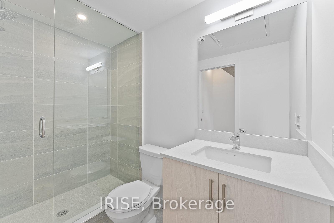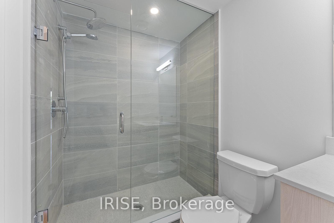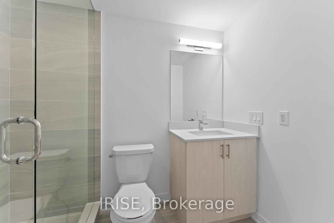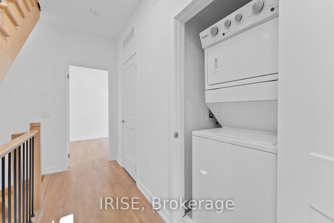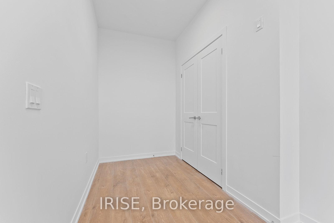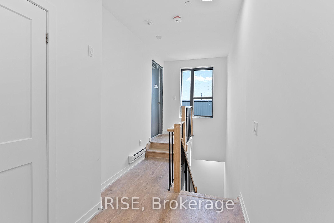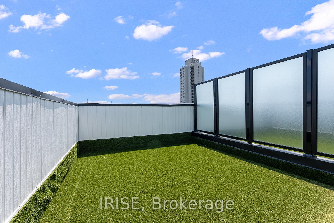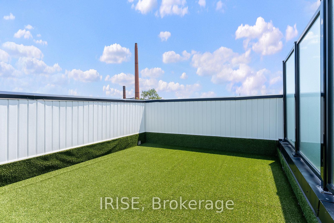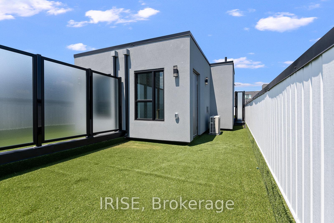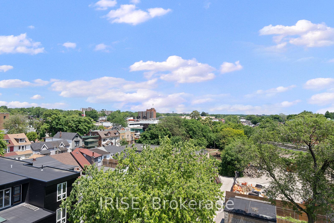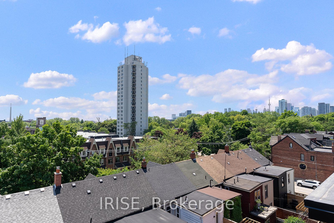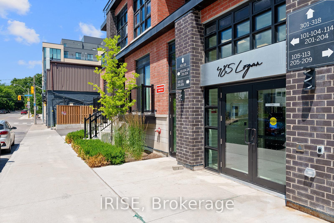
$899,000
About this Townhouse
Welcome to Elevate at Logan a boutique, smart-enabled residence in Torontos vibrant Riverdale community. This spacious 2-bedroom + den urban townhome spans 1187 sq.ft. across two main living levels, with a private 362 sq.ft. rooftop terrace offering valuable outdoor space with gas line for BBQ.The main floor features an open concept living and dining area with wide plank laminate floors and floor-to-ceiling windows. The sleek European kitchen boasts quartz counters, soft-close cabinetry, ceramic backsplash, and stainless steel appliances including a 30" gas cooktop and wall oven.Upstairs, the second level includes two full-sized bedrooms, a large 4-piece bath with soaker tub and porcelain tile, and a versatile den perfect for a home office or nursery.Smart home upgrades include a Nest thermostat, Lutron lighting, Google Home Mini, and Bell high-speed fibre internet. Includes 1 underground parking space and 1 locker.Set in the heart of Riverdale with a 94 Walk Score and 94 Transit Score. Steps to TTC, shops, restaurants, parks, top schools, and minutes to Leslieville, Danforth, and DVP access.Now priced at $899,000, including parking and locker an incredible opportunity in one of Torontos most sought-after east end neighbourhoods.
Listed by IRISE.
 Brought to you by your friendly REALTORS® through the MLS® System, courtesy of Brixwork for your convenience.
Brought to you by your friendly REALTORS® through the MLS® System, courtesy of Brixwork for your convenience.
Disclaimer: This representation is based in whole or in part on data generated by the Brampton Real Estate Board, Durham Region Association of REALTORS®, Mississauga Real Estate Board, The Oakville, Milton and District Real Estate Board and the Toronto Real Estate Board which assumes no responsibility for its accuracy.
Features
- MLS®: E12228824
- Type: Townhouse
- Building: 485 S Logan Avenue S, Toronto
- Bedrooms: 2
- Bathrooms: 2
- Square Feet: 1,000 sqft
- Taxes: $0 (2025)
- Maintenance: $552.55
- Parking: 1 Parking(s)
- Storage: None
- Basement: None
- Storeys: 3 storeys
- Year Built: 2025
- Style: Stacked Townhouse

