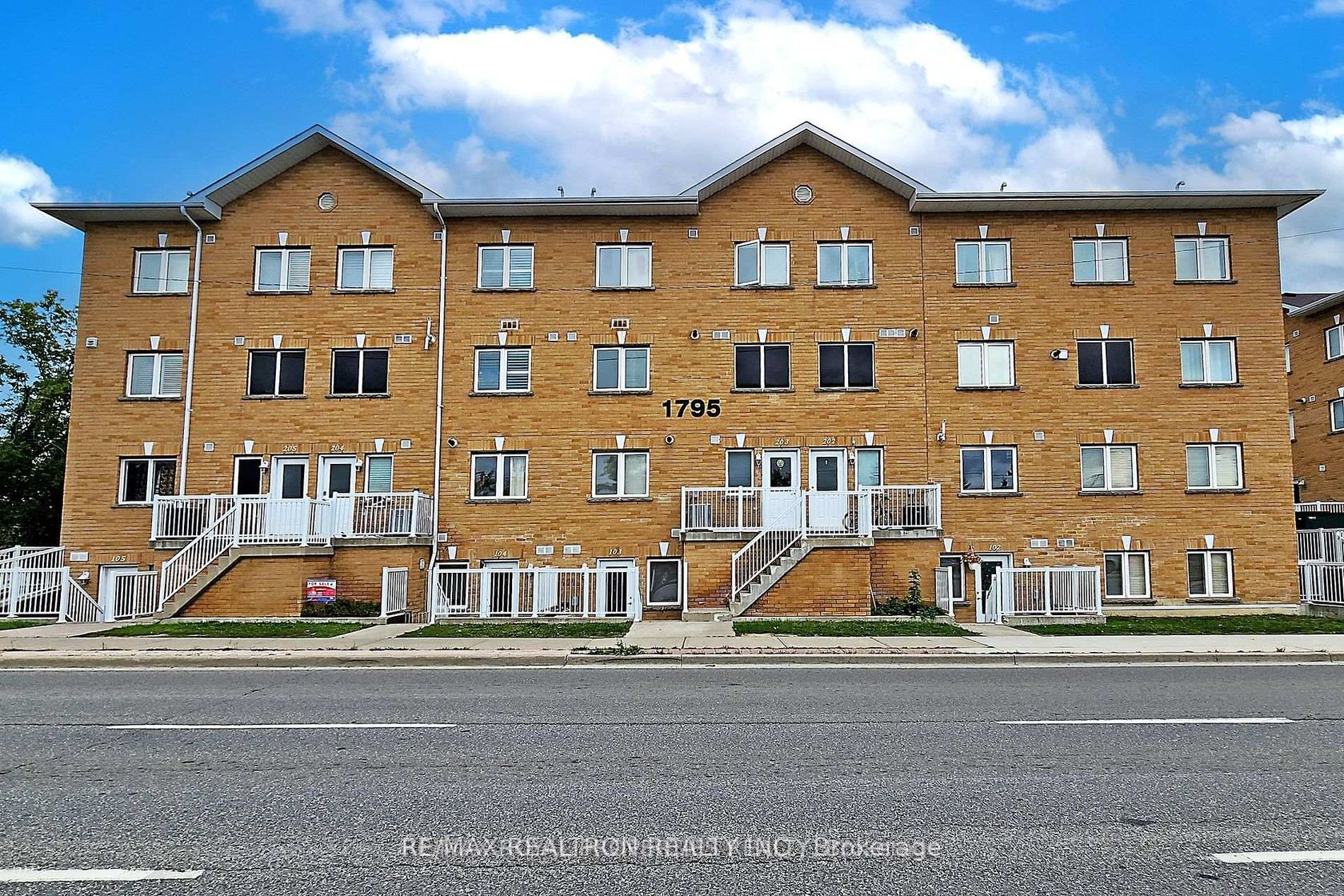
$669,900
About this Townhouse
This beautifully maintained 3-bedroom 2-washroom with 2 Parking corner units offers a bright, open concept with southeast exposure, making it a perfect starter home for first-time buyers or an excellent rental opportunity. The kitchen features granite countertops and stainless steel appliances, while the second floor boasts a cozy Berber carpet. With a newer AC unit and a prime location just minutes from Hwy 401,shopping, hospitals, public transit, schools, parks, and restaurants, this home is truly move-in ready. Enjoy the convenience and comfort of this desirable neighborhood! **EXTRAS** All Existing Electrical Light Fixtures And All Window Coverings, S/S Fridge, S/S Stove, S/S B/I Dishwasher, Washer And Dryer.
Listed by RE/MAX REALTRON REALTY INC..
 Brought to you by your friendly REALTORS® through the MLS® System, courtesy of Brixwork for your convenience.
Brought to you by your friendly REALTORS® through the MLS® System, courtesy of Brixwork for your convenience.
Disclaimer: This representation is based in whole or in part on data generated by the Brampton Real Estate Board, Durham Region Association of REALTORS®, Mississauga Real Estate Board, The Oakville, Milton and District Real Estate Board and the Toronto Real Estate Board which assumes no responsibility for its accuracy.
Features
- MLS®: E12292600
- Type: Townhouse
- Building: 1795 Markham Road, Toronto
- Bedrooms: 3
- Bathrooms: 2
- Square Feet: 900 sqft
- Taxes: $2,500 (2024)
- Maintenance: $375.00
- Parking: 2 Parking(s)
- Storage: Owned
- Basement: None
- Storeys: 1 storeys
- Style: 2-Storey































