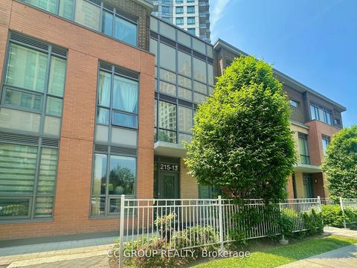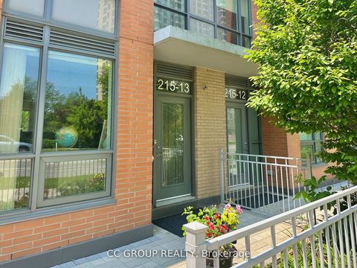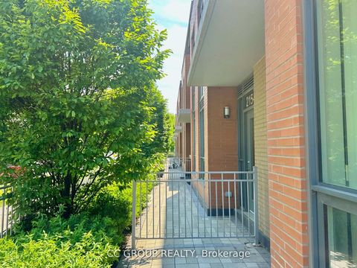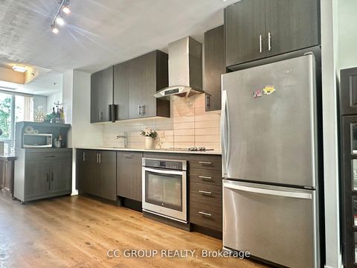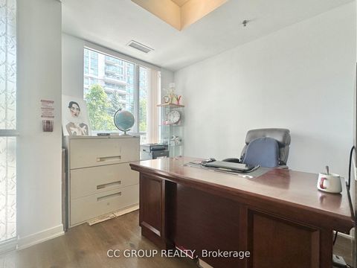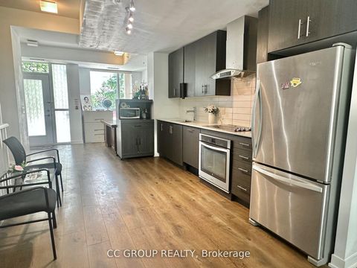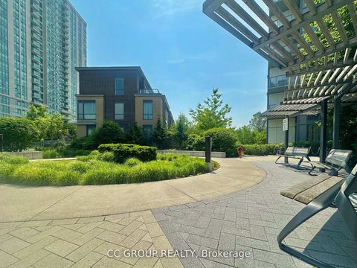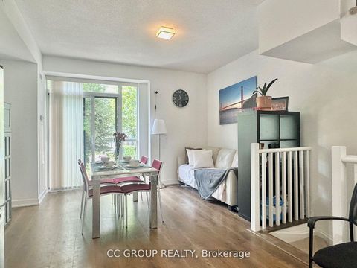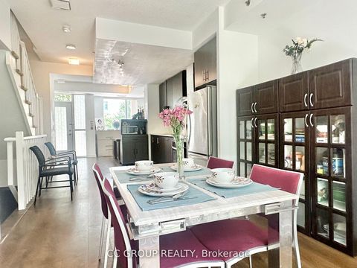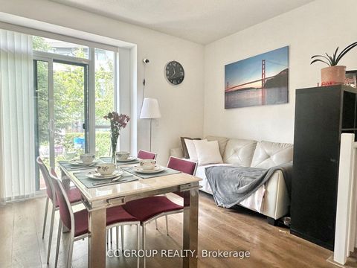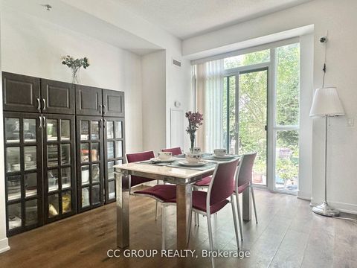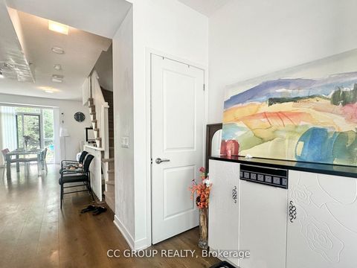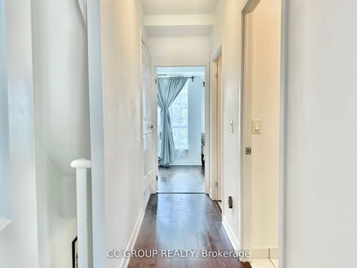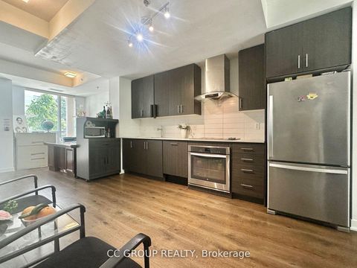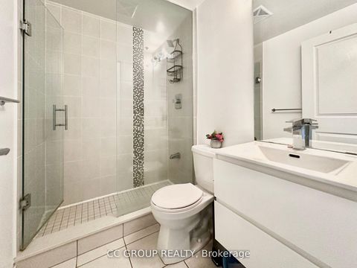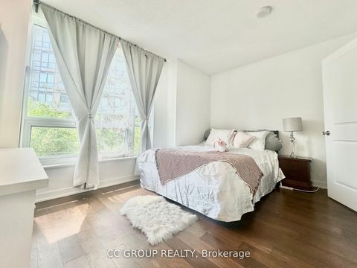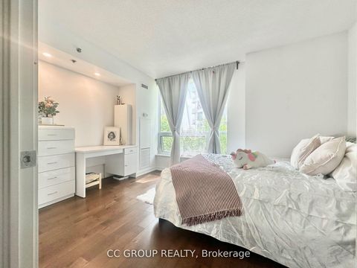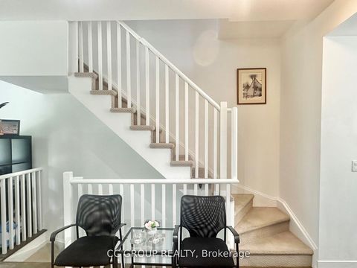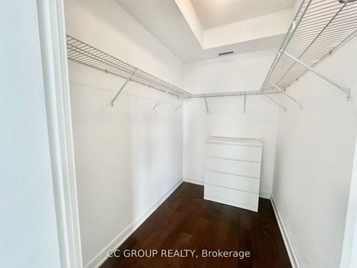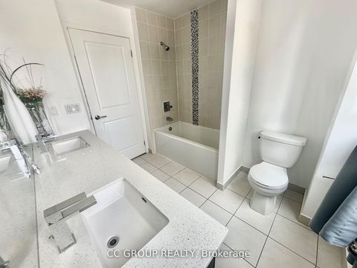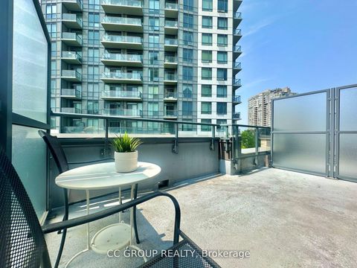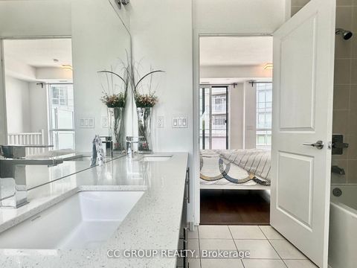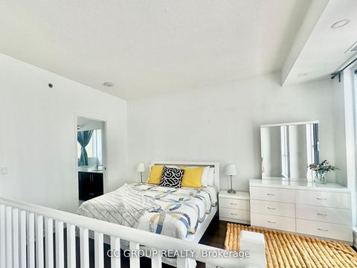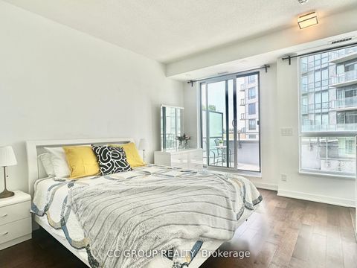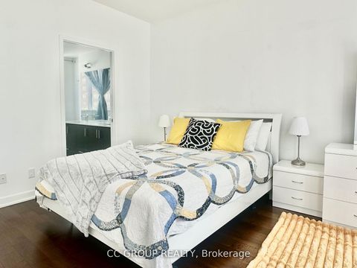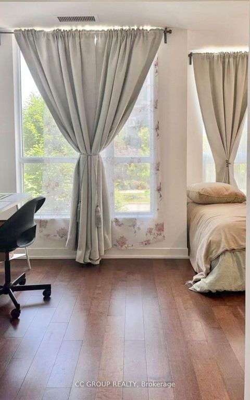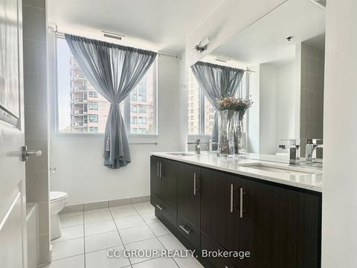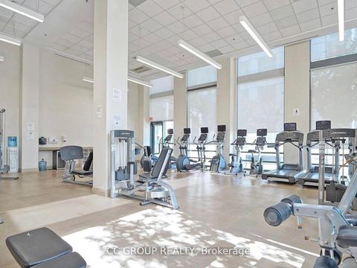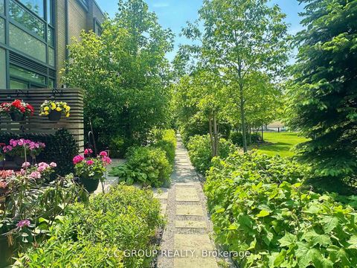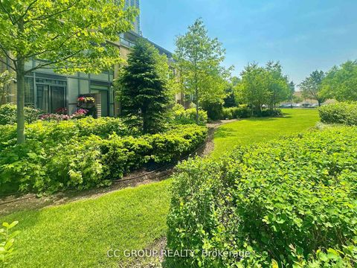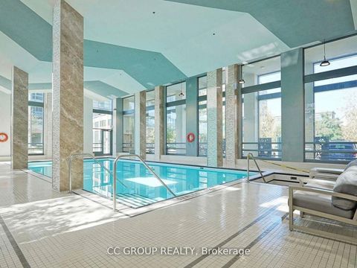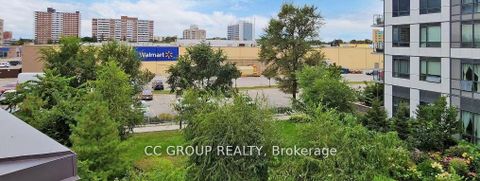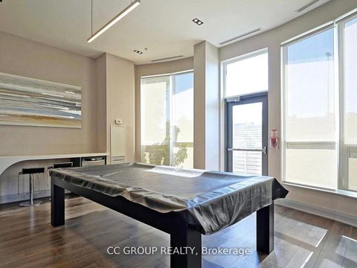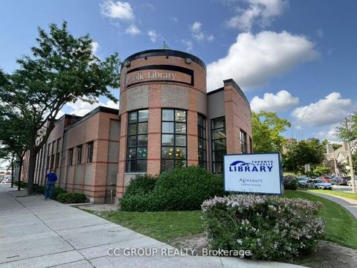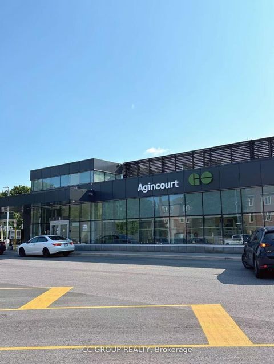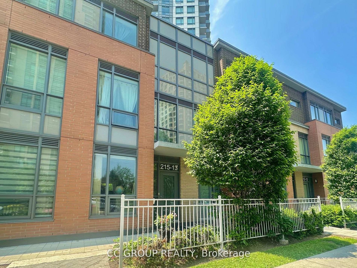
$750,000
About this Townhouse
Modern 3 Bed Townhome in Prime Agincourt Location!Welcome to this bright and spacious townhome with nearly 1600 sq ft of living space and a southwest-facing backyard. Freshly painted with smooth 9 ceilings and hardwood floors throughout.Features a stylish open-concept kitchen with quartz countertops, stainless steel appliances, and a sunny breakfast area overlooking the patio. Combined living/dining room with walkout to garden.Upstairs includes convenient second-floor laundry and a spacious primary bedroom with a 4-piece ensuite, walk-in closet, and private rooftop terrace.Basement offers a large private storage room with direct access to underground parkingthe first spot right by the door!Enjoy condo-style amenities including pool, gym, and party room no snow shoveling or lawn care needed.Walking Distance to plaza ,Walmart ,..Supermarket .parks .Banks . Library, school .stepts to Ttc, Go Station . clos to HWY 401Extras:Inclusions: S/S Fridge, Rangehood, Stove, B/I Oven, B/I Dishwasher, Washer/Dryer & All Elfs.
Listed by CC GROUP REALTY.
 Brought to you by your friendly REALTORS® through the MLS® System, courtesy of Brixwork for your convenience.
Brought to you by your friendly REALTORS® through the MLS® System, courtesy of Brixwork for your convenience.
Disclaimer: This representation is based in whole or in part on data generated by the Brampton Real Estate Board, Durham Region Association of REALTORS®, Mississauga Real Estate Board, The Oakville, Milton and District Real Estate Board and the Toronto Real Estate Board which assumes no responsibility for its accuracy.
Features
- MLS®: E12301659
- Type: Townhouse
- Building: 215 Bonis Avenue, Toronto
- Bedrooms: 3
- Bathrooms: 2
- Square Feet: 1,400 sqft
- Taxes: $4,328.46 (2025)
- Maintenance: $787.22
- Parking: 1 Underground
- Storage: Ensuite
- Basement: Partial Basement
- Storeys: 1 storeys
- Style: 3-Storey

