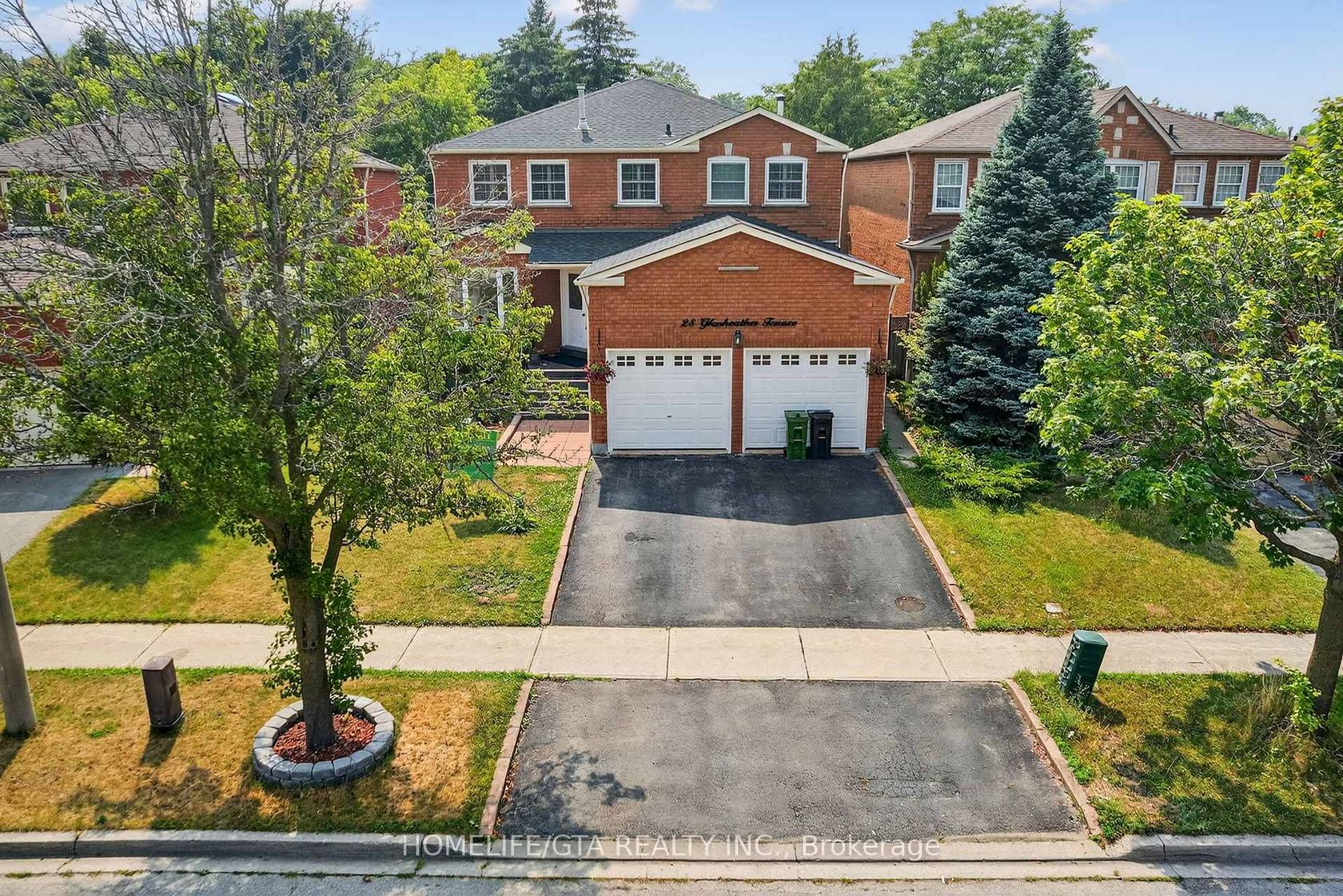
$1,367,900
About this Detached
Meticulously maintained 4-bedroom home with a separate entrance to a spacious 2-bedroom in-law suite. Main floor features a large office room that can easily be used as a 5th bedroom perfect for older parents or guests. Offers an eat-in kitchen with walk-out to deck, circular staircase to basement, and hardwood floors on main and 2nd floors. Just a 3-minute walk to schools, community centre, and TTC. Ideal for families or multi-generational living!
Listed by HOMELIFE/GTA REALTY INC..
 Brought to you by your friendly REALTORS® through the MLS® System, courtesy of Brixwork for your convenience.
Brought to you by your friendly REALTORS® through the MLS® System, courtesy of Brixwork for your convenience.
Disclaimer: This representation is based in whole or in part on data generated by the Brampton Real Estate Board, Durham Region Association of REALTORS®, Mississauga Real Estate Board, The Oakville, Milton and District Real Estate Board and the Toronto Real Estate Board which assumes no responsibility for its accuracy.
Features
- MLS®: E12305660
- Type: Detached
- Bedrooms: 4
- Bathrooms: 4
- Square Feet: 2,500 sqft
- Lot Size: 4,120 sqft
- Frontage: 39.37 ft
- Depth: 104.65 ft
- Taxes: $5,221.61 (2024)
- Parking: 4 Attached
- Basement: Apartment, Separate Entrance
- Style: 2-Storey














































