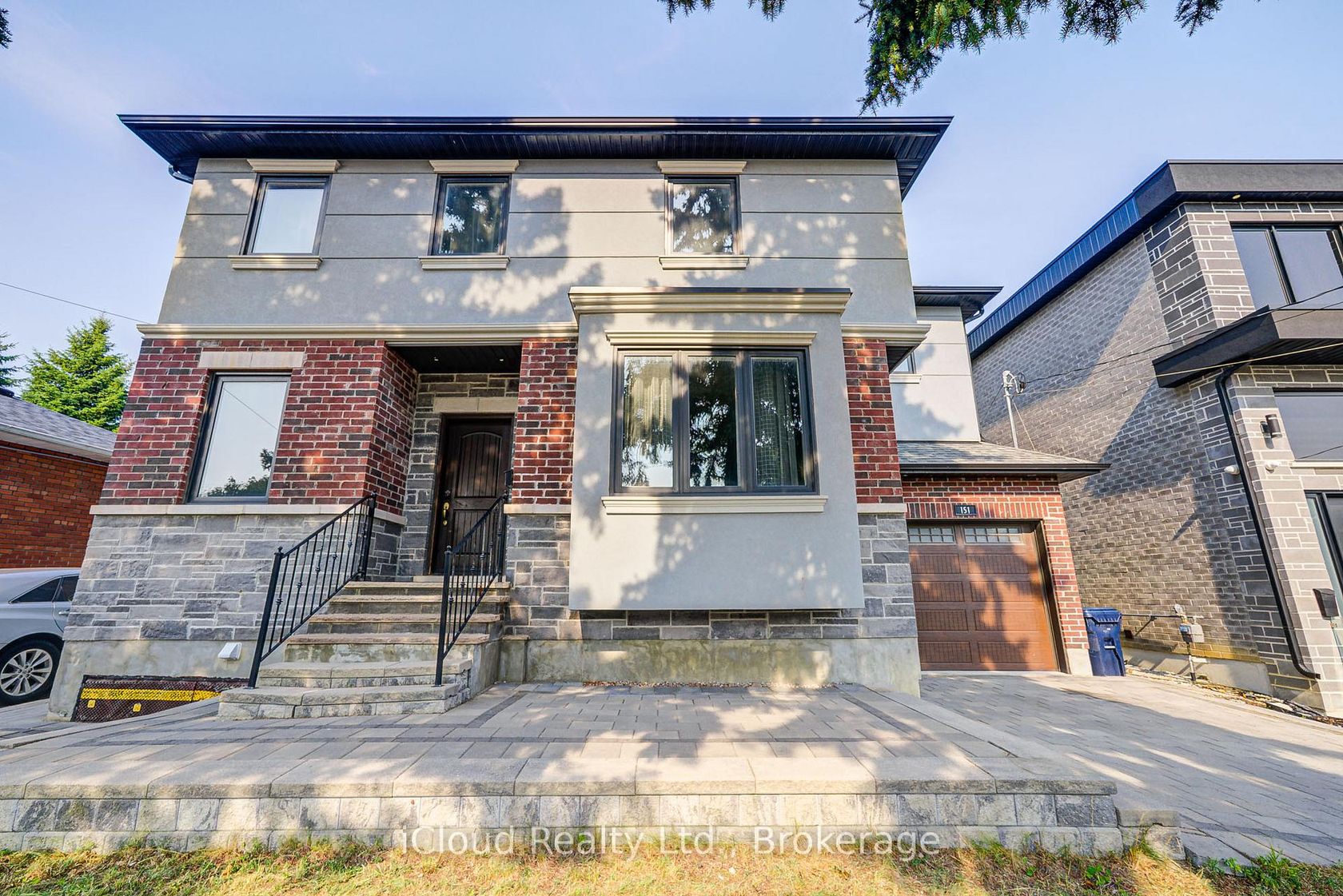
$1,698,000
About this Detached
Welcome to this stunning custom-built home, nestled in the highly sought-after Clairlea neighborhood. With 2,500 sq ft of thoughtfully designed living space, this residence offers a perfect blend of elegance and comfort. You will find 4 large bedrooms, each with access to a bathroom! Upstairs laundry will make your life easier! A skylight will keep the second floor bright and provides a serene backdrop during rain. Step inside to discover bright, open rooms finished with exquisite taste, providing an ideal backdrop for both family living and entertaining. The expansive master suite features a private balcony that overlooks the lush backyard, creating a serene retreat. The luxurious ensuite boasts a double shower and a soaking tub - perfect for unwinding after a long day. The fully finished walk-out basement features high ceilings and adds even more space, ideal as a potential in-law suite or separate rental. Outside, you'll find a large, pool-sized backyard with ample space for relaxation and play. A covered patio provides an excellent area for outdoor dining and gatherings. An attached garage with direct access to the backyard ensures convenience for all your needs. Location is key, and this home is just minutes from groceries, schools, churches, and public transit (TTC/Subway). With its ideal combination of style, functionality, and proximity to essential amenities, thishome truly has it all. Don't miss the opportunity to make this exceptional property your own
Listed by iCloud Realty Ltd..
 Brought to you by your friendly REALTORS® through the MLS® System, courtesy of Brixwork for your convenience.
Brought to you by your friendly REALTORS® through the MLS® System, courtesy of Brixwork for your convenience.
Disclaimer: This representation is based in whole or in part on data generated by the Brampton Real Estate Board, Durham Region Association of REALTORS®, Mississauga Real Estate Board, The Oakville, Milton and District Real Estate Board and the Toronto Real Estate Board which assumes no responsibility for its accuracy.
Features
- MLS®: E12327476
- Type: Detached
- Bedrooms: 4
- Bathrooms: 5
- Square Feet: 2,000 sqft
- Lot Size: 5,200 sqft
- Frontage: 50.00 ft
- Depth: 104.00 ft
- Taxes: $7,510.53 (2024)
- Parking: 3 Attached
- Basement: Finished with Walk-Out
- Style: 2-Storey


















































